Türkise Arbeitszimmer mit weißer Wandfarbe Ideen und Design
Suche verfeinern:
Budget
Sortieren nach:Heute beliebt
1 – 20 von 209 Fotos
1 von 3

Mid-Century update to a home located in NW Portland. The project included a new kitchen with skylights, multi-slide wall doors on both sides of the home, kitchen gathering desk, children's playroom, and opening up living room and dining room ceiling to dramatic vaulted ceilings. The project team included Risa Boyer Architecture. Photos: Josh Partee
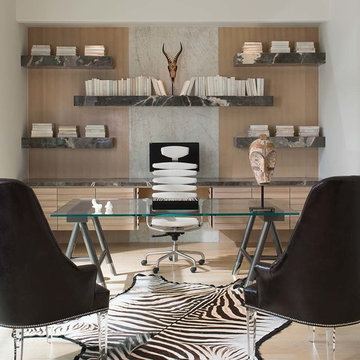
Mittelgroßes Modernes Lesezimmer ohne Kamin mit freistehendem Schreibtisch, beigem Boden, weißer Wandfarbe und hellem Holzboden in Dallas
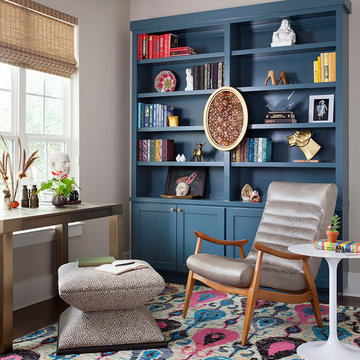
Ryann Ford Photography, LLC
Klassisches Arbeitszimmer mit weißer Wandfarbe und freistehendem Schreibtisch in Austin
Klassisches Arbeitszimmer mit weißer Wandfarbe und freistehendem Schreibtisch in Austin
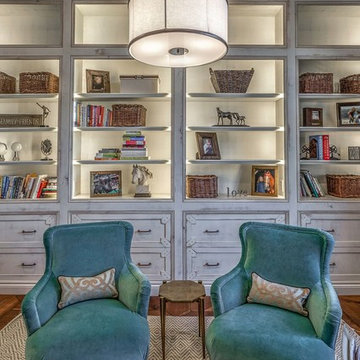
Mittelgroßes Klassisches Lesezimmer mit weißer Wandfarbe, dunklem Holzboden und braunem Boden in Detroit
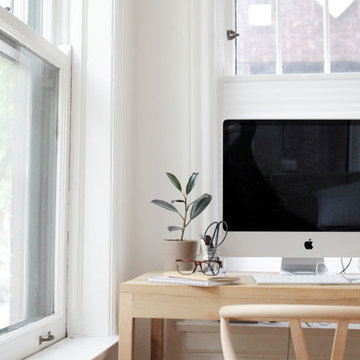
A home office can be all business but there is no reason there can't be a little pleasure in there too. Amanda's home office doesn't lack loveliness or inspiration. It is bright and sunny with a comfy section for relaxing and reading. Her desk is clean and free from distractions but full of simplistic spark.

Our Denver studio designed the office area for the Designer Showhouse, and it’s all about female empowerment. Our design language expresses a powerful, well-traveled woman who is also the head of a family and creates subtle, calm strength and harmony. The decor used to achieve the idea is a medley of color, patterns, sleek furniture, and a built-in library that is busy, chaotic, and yet calm and organized.
---
Project designed by Denver, Colorado interior designer Margarita Bravo. She serves Denver as well as surrounding areas such as Cherry Hills Village, Englewood, Greenwood Village, and Bow Mar.
For more about MARGARITA BRAVO, click here: https://www.margaritabravo.com/
To learn more about this project, click here:
https://www.margaritabravo.com/portfolio/denver-office-design-woman/
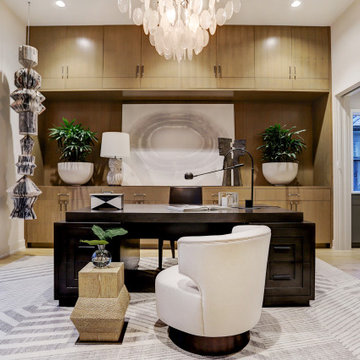
Modernes Arbeitszimmer mit weißer Wandfarbe, braunem Holzboden, freistehendem Schreibtisch und braunem Boden in Houston
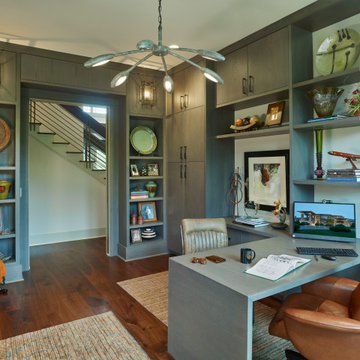
Klassisches Arbeitszimmer mit weißer Wandfarbe, dunklem Holzboden, Einbau-Schreibtisch und braunem Boden in Nashville

This beautiful 1881 Alameda Victorian cottage, wonderfully embodying the Transitional Gothic-Eastlake era, had most of its original features intact. Our clients, one of whom is a painter, wanted to preserve the beauty of the historic home while modernizing its flow and function.
From several small rooms, we created a bright, open artist’s studio. We dug out the basement for a large workshop, extending a new run of stair in keeping with the existing original staircase. While keeping the bones of the house intact, we combined small spaces into large rooms, closed off doorways that were in awkward places, removed unused chimneys, changed the circulation through the house for ease and good sightlines, and made new high doorways that work gracefully with the eleven foot high ceilings. We removed inconsistent picture railings to give wall space for the clients’ art collection and to enhance the height of the rooms. From a poorly laid out kitchen and adjunct utility rooms, we made a large kitchen and family room with nine-foot-high glass doors to a new large deck. A tall wood screen at one end of the deck, fire pit, and seating give the sense of an outdoor room, overlooking the owners’ intensively planted garden. A previous mismatched addition at the side of the house was removed and a cozy outdoor living space made where morning light is received. The original house was segmented into small spaces; the new open design lends itself to the clients’ lifestyle of entertaining groups of people, working from home, and enjoying indoor-outdoor living.
Photography by Kurt Manley.
https://saikleyarchitects.com/portfolio/artists-victorian/
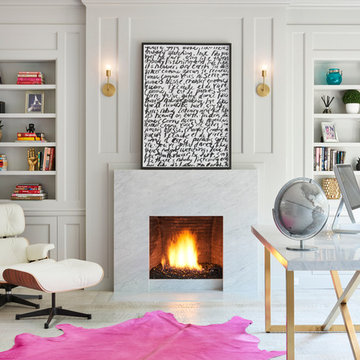
Contrary to traditional study rooms, this one is an open space full of colour, bright light and a variety of accessories to spark our creativity.
Modernes Arbeitszimmer mit Arbeitsplatz, weißer Wandfarbe, hellem Holzboden, Kamin, Kaminumrandung aus Stein und freistehendem Schreibtisch in Toronto
Modernes Arbeitszimmer mit Arbeitsplatz, weißer Wandfarbe, hellem Holzboden, Kamin, Kaminumrandung aus Stein und freistehendem Schreibtisch in Toronto
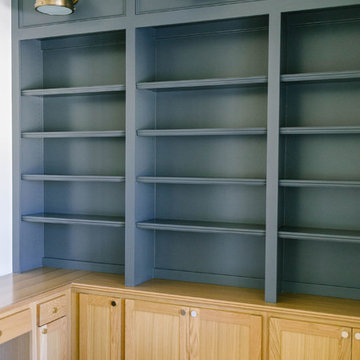
Mittelgroßes Landhaus Lesezimmer mit weißer Wandfarbe, hellem Holzboden, Einbau-Schreibtisch und braunem Boden in Oklahoma City
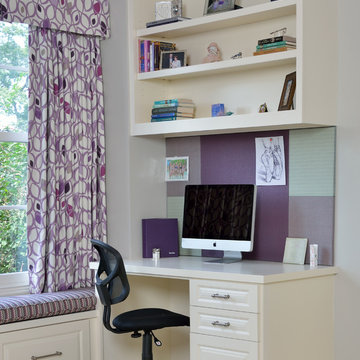
A new bench seat and desk area bring function into this teens bedroom. Storage was incorporated in the bench along with an open space for display. A variety of fabrics were grouped together to create a seamless tackable panel behind the computer for photos and memorabilia. Photo Credit: Miro Dvorscak
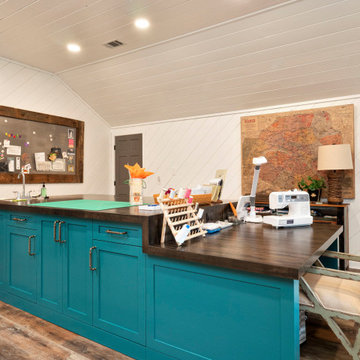
Großes Mid-Century Nähzimmer mit weißer Wandfarbe, Vinylboden, Einbau-Schreibtisch, braunem Boden, Holzdielendecke und Holzdielenwänden in Sonstige
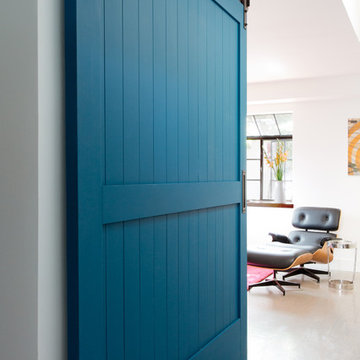
Mittelgroßes Maritimes Arbeitszimmer ohne Kamin mit weißer Wandfarbe, braunem Holzboden, freistehendem Schreibtisch und braunem Boden in Los Angeles
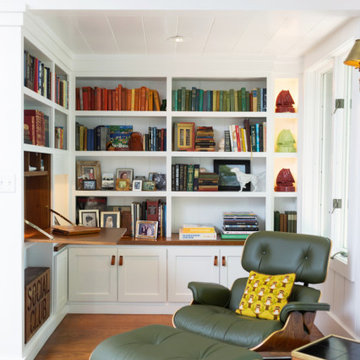
Klassisches Lesezimmer mit weißer Wandfarbe, braunem Holzboden, Einbau-Schreibtisch, braunem Boden und Holzdielendecke in Grand Rapids

Ristrutturazione completa di residenza storica in centro Città. L'abitazione si sviluppa su tre piani di cui uno seminterrato ed uno sottotetto
L'edificio è stato trasformato in abitazione con attenzione ai dettagli e allo sviluppo di ambienti carichi di stile. Attenzione particolare alle esigenze del cliente che cercava uno stile classico ed elegante.
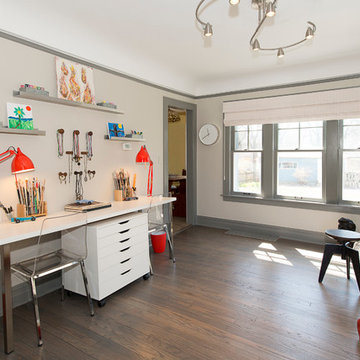
Photography: Megan Chaffin
Klassisches Arbeitszimmer mit Studio, dunklem Holzboden, freistehendem Schreibtisch und weißer Wandfarbe in Chicago
Klassisches Arbeitszimmer mit Studio, dunklem Holzboden, freistehendem Schreibtisch und weißer Wandfarbe in Chicago
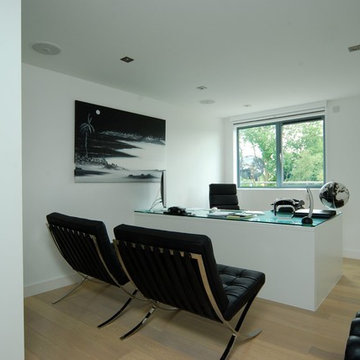
Wooden flooring and double glazed windows. Climate control options of air conditioning and underfloor heating. Lutron mood lighting, electric blinds and LED down lighters. Television point, data cabling point, HD technology and ceiling speakers. Bespoke handle-less cupboards and office desk
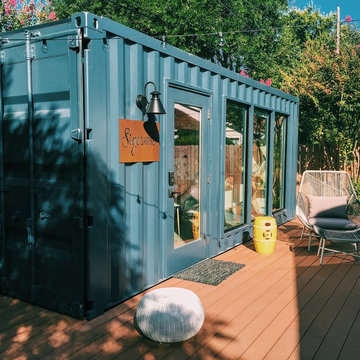
Shipping Container Renovation by Sige & Honey. Glass cutouts in shipping container to allow for natural light. Office space. Wood and tile mixed flooring design. Track lighting. Pendant bulb lighting. Shelving. Custom wallpaper. Outdoor space with patio.

Our clients wanted a built in office space connected to their living room. We loved how this turned out and how well it fit in with the floor plan.
Kleines Klassisches Arbeitszimmer mit Arbeitsplatz, weißer Wandfarbe, braunem Holzboden, Einbau-Schreibtisch, braunem Boden und Tapetenwänden in Denver
Kleines Klassisches Arbeitszimmer mit Arbeitsplatz, weißer Wandfarbe, braunem Holzboden, Einbau-Schreibtisch, braunem Boden und Tapetenwänden in Denver
Türkise Arbeitszimmer mit weißer Wandfarbe Ideen und Design
1