Türkise Badezimmer mit gewölbter Decke Ideen und Design
Suche verfeinern:
Budget
Sortieren nach:Heute beliebt
1 – 20 von 161 Fotos
1 von 3

Our clients wanted an upgraded, more spacious master suite. They leaned towards a mid-century modern look with a vaulted ceiling and lots of natural light. Skylights over the bathroom vanity were on their “must-have” list as well. We gave them a new bathroom with a much larger double vanity and expanded shower, and we continued the modern theme with the finishes.

Großes Country Badezimmer En Suite mit hellen Holzschränken, freistehender Badewanne, Wandtoilette mit Spülkasten, beiger Wandfarbe, Fliesen in Holzoptik, Unterbauwaschbecken, Quarzwerkstein-Waschtisch, braunem Boden, beiger Waschtischplatte, Einzelwaschbecken, freistehendem Waschtisch, gewölbter Decke und Schrankfronten mit vertiefter Füllung in Chicago

Mittelgroßes Modernes Badezimmer En Suite in Dachschräge mit flächenbündigen Schrankfronten, hellen Holzschränken, Einbaubadewanne, grünen Fliesen, Keramikfliesen, Schieferboden, integriertem Waschbecken, Mineralwerkstoff-Waschtisch, offener Dusche, weißer Waschtischplatte, Doppelwaschbecken, schwebendem Waschtisch, freigelegten Dachbalken, gewölbter Decke und schwarzem Boden in Chicago

Kleines Modernes Badezimmer En Suite mit braunen Schränken, Toilette mit Aufsatzspülkasten, Zementfliesen, weißer Wandfarbe, Zementfliesen für Boden, Quarzwerkstein-Waschtisch, blauem Boden, Wandnische, Einzelwaschbecken, schwebendem Waschtisch, gewölbter Decke und flächenbündigen Schrankfronten in Canberra - Queanbeyan

A large, neutral master bath with elegant details
Photo by Ashley Avila Photography
Großes Klassisches Badezimmer En Suite mit weißen Schränken, Whirlpool, Marmorboden, Unterbauwaschbecken, Quarzwerkstein-Waschtisch, grauem Boden, weißer Waschtischplatte, Doppelwaschbecken, eingebautem Waschtisch, gewölbter Decke und Schrankfronten mit vertiefter Füllung in Grand Rapids
Großes Klassisches Badezimmer En Suite mit weißen Schränken, Whirlpool, Marmorboden, Unterbauwaschbecken, Quarzwerkstein-Waschtisch, grauem Boden, weißer Waschtischplatte, Doppelwaschbecken, eingebautem Waschtisch, gewölbter Decke und Schrankfronten mit vertiefter Füllung in Grand Rapids

Just like a fading movie star, this master bathroom had lost its glamorous luster and was in dire need of new look. Gone are the old "Hollywood style make up lights and black vanity" replaced with freestanding vanity furniture and mirrors framed by crystal tipped sconces.
A soft and serene gray and white color scheme creates Thymeless elegance with subtle colors and materials. Urban gray vanities with Carrara marble tops float against a tiled wall of large format subway tile with a darker gray porcelain “marble” tile accent. Recessed medicine cabinets provide extra storage for this “his and hers” design. A lowered dressing table and adjustable mirror provides seating for “hair and makeup” matters. A fun and furry poof brings a funky edge to the space designed for a young couple looking for design flair. The angular design of the Brizo faucet collection continues the transitional feel of the space.
The freestanding tub by Oceania features a slim design detail which compliments the design theme of elegance. The tub filler was placed in a raised platform perfect for accessories or the occasional bottle of champagne. The tub space is defined by a mosaic tile which is the companion tile to the main floor tile. The detail is repeated on the shower floor. The oversized shower features a large bench seat, rain head shower, handheld multifunction shower head, temperature and pressure balanced shower controls and recessed niche to tuck bottles out of sight. The 2-sided glass enclosure enlarges the feel of both the shower and the entire bathroom.

Rénovation d'une salle de bain, monument classé à Apremont-sur-Allier dans le style contemporain.
Modernes Duschbad mit grauen Fliesen, Keramikfliesen, weißer Wandfarbe, Unterbauwaschbecken, beigem Boden, Einzelwaschbecken, eingebautem Waschtisch, gewölbter Decke und Holzwänden in Sonstige
Modernes Duschbad mit grauen Fliesen, Keramikfliesen, weißer Wandfarbe, Unterbauwaschbecken, beigem Boden, Einzelwaschbecken, eingebautem Waschtisch, gewölbter Decke und Holzwänden in Sonstige

This tiny home has a very unique and spacious bathroom with an indoor shower that feels like an outdoor shower. The triangular cut mango slab with the vessel sink conserves space while looking sleek and elegant, and the shower has not been stuck in a corner but instead is constructed as a whole new corner to the room! Yes, this bathroom has five right angles. Sunlight from the sunroof above fills the whole room. A curved glass shower door, as well as a frosted glass bathroom door, allows natural light to pass from one room to another. Ferns grow happily in the moisture and light from the shower.
This contemporary, costal Tiny Home features a bathroom with a shower built out over the tongue of the trailer it sits on saving space and creating space in the bathroom. This shower has it's own clear roofing giving the shower a skylight. This allows tons of light to shine in on the beautiful blue tiles that shape this corner shower. Stainless steel planters hold ferns giving the shower an outdoor feel. With sunlight, plants, and a rain shower head above the shower, it is just like an outdoor shower only with more convenience and privacy. The curved glass shower door gives the whole tiny home bathroom a bigger feel while letting light shine through to the rest of the bathroom. The blue tile shower has niches; built-in shower shelves to save space making your shower experience even better. The frosted glass pocket door also allows light to shine through.

Geräumiges Klassisches Badezimmer En Suite mit grauen Fliesen, Marmorfliesen, grauer Wandfarbe, Marmorboden, grauem Boden, gewölbter Decke, flächenbündigen Schrankfronten, weißen Schränken, Unterbauwaschbecken, weißer Waschtischplatte, Doppelwaschbecken und eingebautem Waschtisch in Houston
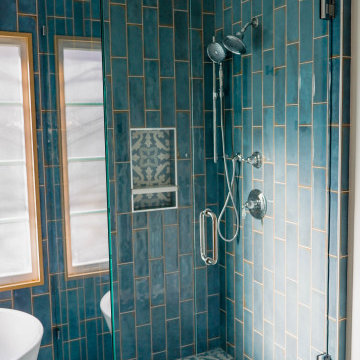
Großes Modernes Badezimmer En Suite mit Schrankfronten im Shaker-Stil, hellen Holzschränken, freistehender Badewanne, Eckdusche, Toilette mit Aufsatzspülkasten, blauen Fliesen, Keramikfliesen, weißer Wandfarbe, Porzellan-Bodenfliesen, Einbauwaschbecken, Quarzit-Waschtisch, weißem Boden, Falttür-Duschabtrennung, weißer Waschtischplatte, Wandnische, Doppelwaschbecken, eingebautem Waschtisch und gewölbter Decke in Charlotte

The primary suite bathroom is all about texture. Handmade glazed terra-cotta tile, enameled tub, marble vanity, teak details and oak sills. Black hardware adds contrast. The use of classic elements in a modern way feels fresh and comfortable.

THE SETUP
Upon moving to Glen Ellyn, the homeowners were eager to infuse their new residence with a style that resonated with their modern aesthetic sensibilities. The primary bathroom, while spacious and structurally impressive with its dramatic high ceilings, presented a dated, overly traditional appearance that clashed with their vision.
Design objectives:
Transform the space into a serene, modern spa-like sanctuary.
Integrate a palette of deep, earthy tones to create a rich, enveloping ambiance.
Employ a blend of organic and natural textures to foster a connection with nature.
THE REMODEL
Design challenges:
Take full advantage of the vaulted ceiling
Source unique marble that is more grounding than fanciful
Design minimal, modern cabinetry with a natural, organic finish
Offer a unique lighting plan to create a sexy, Zen vibe
Design solutions:
To highlight the vaulted ceiling, we extended the shower tile to the ceiling and added a skylight to bathe the area in natural light.
Sourced unique marble with raw, chiseled edges that provide a tactile, earthy element.
Our custom-designed cabinetry in a minimal, modern style features a natural finish, complementing the organic theme.
A truly creative layered lighting strategy dials in the perfect Zen-like atmosphere. The wavy protruding wall tile lights triggered our inspiration but came with an unintended harsh direct-light effect so we sourced a solution: bespoke diffusers measured and cut for the top and bottom of each tile light gap.
THE RENEWED SPACE
The homeowners dreamed of a tranquil, luxurious retreat that embraced natural materials and a captivating color scheme. Our collaborative effort brought this vision to life, creating a bathroom that not only meets the clients’ functional needs but also serves as a daily sanctuary. The carefully chosen materials and lighting design enable the space to shift its character with the changing light of day.
“Trust the process and it will all come together,” the home owners shared. “Sometimes we just stand here and think, ‘Wow, this is lovely!'”
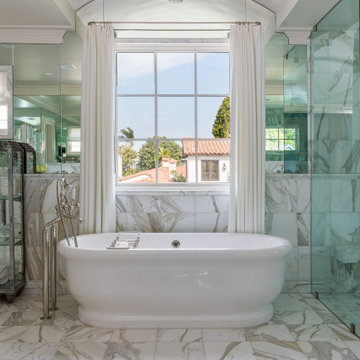
Großes Maritimes Badezimmer En Suite mit grauen Schränken, freistehender Badewanne, Eckdusche, grauen Fliesen, Marmorfliesen, grauer Wandfarbe, Marmorboden, Unterbauwaschbecken, Marmor-Waschbecken/Waschtisch, grauem Boden, Falttür-Duschabtrennung, grauer Waschtischplatte, Doppelwaschbecken, eingebautem Waschtisch, gewölbter Decke und Wandgestaltungen in San Diego

FineCraft Contractors, Inc.
Harrison Design
Kleines Modernes Badezimmer En Suite mit braunen Schränken, Duschnische, Wandtoilette mit Spülkasten, beigen Fliesen, Porzellanfliesen, beiger Wandfarbe, Schieferboden, Unterbauwaschbecken, Quarzit-Waschtisch, buntem Boden, Falttür-Duschabtrennung, schwarzer Waschtischplatte, WC-Raum, Einzelwaschbecken, freistehendem Waschtisch, gewölbter Decke und Holzdielenwänden in Washington, D.C.
Kleines Modernes Badezimmer En Suite mit braunen Schränken, Duschnische, Wandtoilette mit Spülkasten, beigen Fliesen, Porzellanfliesen, beiger Wandfarbe, Schieferboden, Unterbauwaschbecken, Quarzit-Waschtisch, buntem Boden, Falttür-Duschabtrennung, schwarzer Waschtischplatte, WC-Raum, Einzelwaschbecken, freistehendem Waschtisch, gewölbter Decke und Holzdielenwänden in Washington, D.C.

Mittelgroßes Retro Badezimmer En Suite mit flächenbündigen Schrankfronten, braunen Schränken, Einbaubadewanne, Nasszelle, Bidet, Zementfliesen, weißer Wandfarbe, Terrazzo-Boden, Unterbauwaschbecken, Quarzit-Waschtisch, grauem Boden, Falttür-Duschabtrennung, weißer Waschtischplatte, Einzelwaschbecken, freistehendem Waschtisch und gewölbter Decke in Seattle
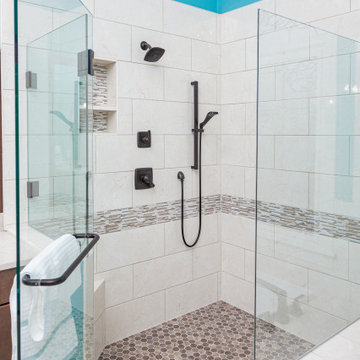
Some of the materials showcased in this beautiful Master Bathroom include:
Waypoint raised panel Maple wood in Truffle finish
Caeserstone Taj Royale Quartz
Delta fixtures throughout
10x22 Marfile Porcelain Tile
Driftwood Hexagon Tile (shower floor)
Artic Storm Tile (in the niche + accent boarder)
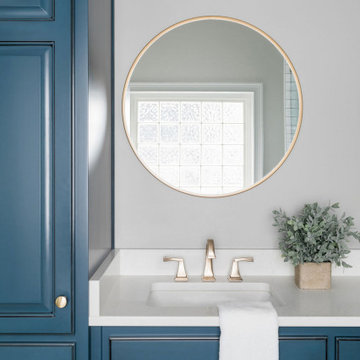
Mittelgroßes Klassisches Badezimmer En Suite mit profilierten Schrankfronten, blauen Schränken, freistehender Badewanne, Eckdusche, Wandtoilette mit Spülkasten, weißen Fliesen, Porzellanfliesen, beiger Wandfarbe, Porzellan-Bodenfliesen, Unterbauwaschbecken, Quarzwerkstein-Waschtisch, grauem Boden, Falttür-Duschabtrennung, weißer Waschtischplatte, Duschbank, Doppelwaschbecken, eingebautem Waschtisch und gewölbter Decke in Atlanta

The bathroom in this ultimate Nantucket pool house was designed with a floating bleached white oak vanity, Nano Glass countertop, polished nickel hardware, and a stone vessel sink. Shiplap walls complete the effect in this destination project.

Master Bathroom with flush inset shaker style doors/drawers, shiplap, board and batten.
Großes Modernes Langes und schmales Badezimmer En Suite mit Schrankfronten im Shaker-Stil, weißen Schränken, freistehender Badewanne, Eckdusche, Toilette mit Aufsatzspülkasten, weißer Wandfarbe, Unterbauwaschbecken, Granit-Waschbecken/Waschtisch, buntem Boden, Falttür-Duschabtrennung, grauer Waschtischplatte, Doppelwaschbecken, eingebautem Waschtisch, gewölbter Decke, vertäfelten Wänden und Porzellan-Bodenfliesen in Houston
Großes Modernes Langes und schmales Badezimmer En Suite mit Schrankfronten im Shaker-Stil, weißen Schränken, freistehender Badewanne, Eckdusche, Toilette mit Aufsatzspülkasten, weißer Wandfarbe, Unterbauwaschbecken, Granit-Waschbecken/Waschtisch, buntem Boden, Falttür-Duschabtrennung, grauer Waschtischplatte, Doppelwaschbecken, eingebautem Waschtisch, gewölbter Decke, vertäfelten Wänden und Porzellan-Bodenfliesen in Houston
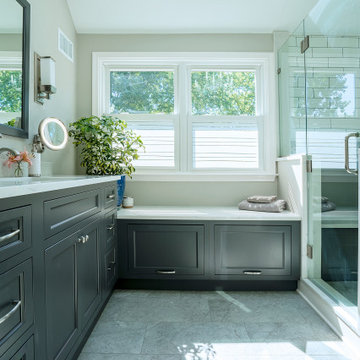
Mittelgroßes Klassisches Badezimmer En Suite mit Kassettenfronten, grauen Schränken, Duschnische, Wandtoilette mit Spülkasten, farbigen Fliesen, Metrofliesen, grauer Wandfarbe, Porzellan-Bodenfliesen, Unterbauwaschbecken, Quarzwerkstein-Waschtisch, grauem Boden, Falttür-Duschabtrennung, weißer Waschtischplatte, Duschbank, Doppelwaschbecken, eingebautem Waschtisch und gewölbter Decke in Philadelphia
Türkise Badezimmer mit gewölbter Decke Ideen und Design
1