Türkise Bibliotheken Ideen und Design
Suche verfeinern:
Budget
Sortieren nach:Heute beliebt
1 – 20 von 400 Fotos

Mittelgroße, Fernseherlose, Offene Eklektische Bibliothek mit grüner Wandfarbe, braunem Holzboden, Kamin, braunem Boden und Kaminumrandung aus Stein in Dallas

Brad + Jen Butcher
Große, Offene Moderne Bibliothek mit grauer Wandfarbe, braunem Holzboden und braunem Boden in Nashville
Große, Offene Moderne Bibliothek mit grauer Wandfarbe, braunem Holzboden und braunem Boden in Nashville

kazart photography
Fernseherlose Klassische Bibliothek mit blauer Wandfarbe und braunem Holzboden in New York
Fernseherlose Klassische Bibliothek mit blauer Wandfarbe und braunem Holzboden in New York

Set the tone of your home with a cabinetry color that is uniquely you ?
Große Bibliothek ohne Kamin mit schwarzer Wandfarbe und grauem Boden in Chicago
Große Bibliothek ohne Kamin mit schwarzer Wandfarbe und grauem Boden in Chicago

The Living Room also received new white-oak hardwood flooring. We re-finished the existing built-in cabinets in a darker, richer stain to ground the space. The sofas from Italy are upholstered in leather and a linen-cotton blend, the coffee table from LA is topped with a unique green marble slab, and for the corner table, we designed a custom-made walnut waterfall table with a local craftsman.
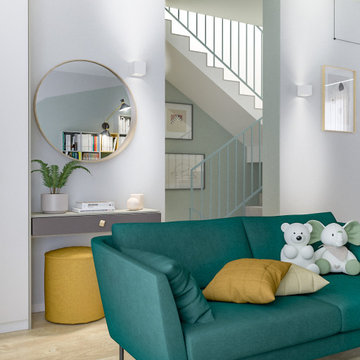
Liadesign
Mittelgroße, Offene Nordische Bibliothek mit bunten Wänden, hellem Holzboden und TV-Wand in Mailand
Mittelgroße, Offene Nordische Bibliothek mit bunten Wänden, hellem Holzboden und TV-Wand in Mailand

Fernseherlose, Große Klassische Bibliothek mit Kamin, verputzter Kaminumrandung, vertäfelten Wänden, weißer Wandfarbe und braunem Boden in Paris
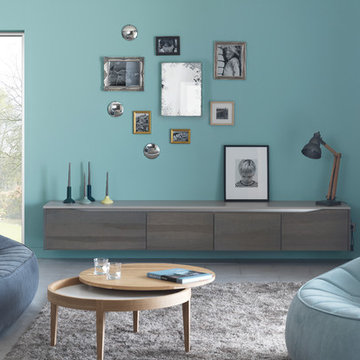
La cuisine Dialogue chez Arthur Bonnet prolonge le plaisir côté salon avec des meubles sur-mesure au style scandinave et un brin vintage. Sobriété et fonctionnalité sont les maîtres-mots de ce salon contemporain plein de gaieté et de fraîcheur.
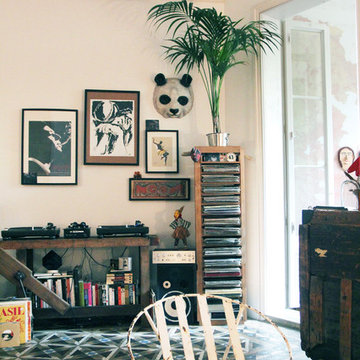
Nicolás Markuerkiaga
Mittelgroße, Fernseherlose, Abgetrennte Eklektische Bibliothek ohne Kamin mit weißer Wandfarbe und Keramikboden in Barcelona
Mittelgroße, Fernseherlose, Abgetrennte Eklektische Bibliothek ohne Kamin mit weißer Wandfarbe und Keramikboden in Barcelona

Client wanted to use the space just off the dining area to sit and relax. I arranged for chairs to be re-upholstered with fabric available at Hogan Interiors, the wooden floor compliments the fabric creating a ward comfortable space, added to this was a rug to add comfort and minimise noise levels. Floor lamp created a beautiful space for reading or relaxing near the fire while still in the dining living areas. The shelving allowed for books, and ornaments to be displayed while the closed areas allowed for more private items to be stored.

Moderne Bibliothek mit grauer Wandfarbe und dunklem Holzboden in New York

Mittelgroße, Offene Industrial Bibliothek ohne Kamin mit weißer Wandfarbe, hellem Holzboden, braunem Boden, freigelegten Dachbalken und verstecktem TV in Paris
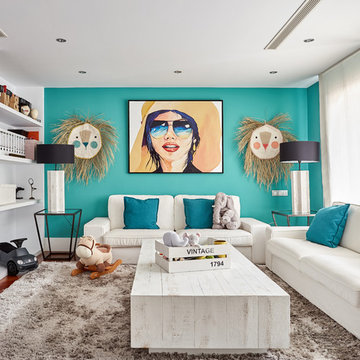
Fotos: Carla Capdevila Baquero
Mittelgroße, Abgetrennte Eklektische Bibliothek ohne Kamin mit Multimediawand, blauer Wandfarbe, dunklem Holzboden und braunem Boden in Madrid
Mittelgroße, Abgetrennte Eklektische Bibliothek ohne Kamin mit Multimediawand, blauer Wandfarbe, dunklem Holzboden und braunem Boden in Madrid
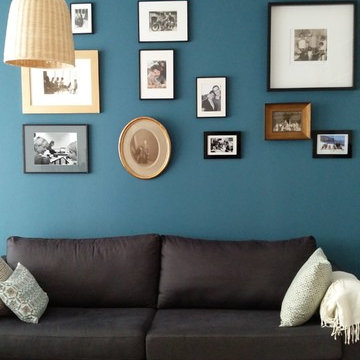
Sophie Gärmer dit Richter
Mittelgroße, Offene Skandinavische Bibliothek mit blauer Wandfarbe in Straßburg
Mittelgroße, Offene Skandinavische Bibliothek mit blauer Wandfarbe in Straßburg
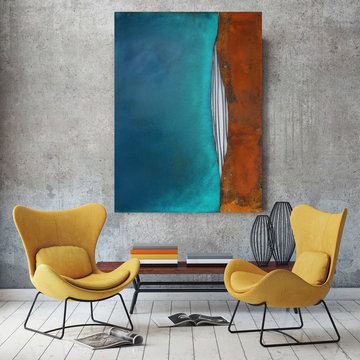
Geräumige, Fernseherlose, Offene Moderne Bibliothek ohne Kamin mit grauer Wandfarbe, gebeiztem Holzboden und weißem Boden in San Francisco
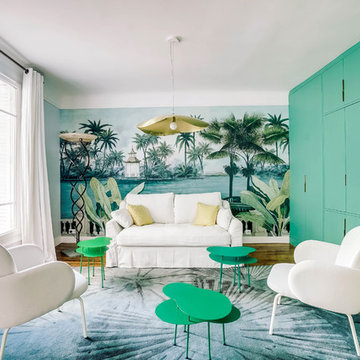
Le projet :
Un appartement classique à remettre au goût du jour et dont les espaces sont à restructurer afin de bénéficier d’un maximum de rangements fonctionnels ainsi que d’une vraie salle de bains avec baignoire et douche.
Notre solution :
Les espaces de cet appartement sont totalement repensés afin de créer une belle entrée avec de nombreux rangements. La cuisine autrefois fermée est ouverte sur le salon et va permettre une circulation fluide de l’entrée vers le salon. Une cloison aux formes arrondies est créée : elle a d’un côté une bibliothèque tout en courbes faisant suite au meuble d’entrée alors que côté cuisine, on découvre une jolie banquette sur mesure avec des coussins jaunes graphiques permettant de déjeuner à deux.
On peut accéder ou cacher la vue sur la cuisine depuis le couloir de l’entrée, grâce à une porte à galandage dissimulée dans la nouvelle cloison.
Le séjour, dont les cloisons séparatives ont été supprimé a été entièrement repris du sol au plafond. Un très beau papier peint avec un paysage asiatique donne de la profondeur à la pièce tandis qu’un grand ensemble menuisé vert a été posé le long du mur de droite.
Ce meuble comprend une première partie avec un dressing pour les amis de passage puis un espace fermé avec des portes montées sur rails qui dissimulent ou dévoilent la TV sans être gêné par des portes battantes. Enfin, le reste du meuble est composé d’une partie basse fermée avec des rangements et en partie haute d’étagères pour la bibliothèque.
On accède à l’espace nuit par une nouvelle porte coulissante donnant sur un couloir avec de part et d’autre des dressings sur mesure couleur gris clair.
La salle de bains qui était minuscule auparavant, a été totalement repensée afin de pouvoir y intégrer une grande baignoire, une grande douche et un meuble vasque.
Une verrière placée au dessus de la baignoire permet de bénéficier de la lumière naturelle en second jour, depuis la chambre attenante.
La chambre de bonne dimension joue la simplicité avec un grand lit et un espace bureau très agréable.
Le style :
Bien que placé au coeur de la Capitale, le propriétaire souhaitait le transformer en un lieu apaisant loin de l’agitation citadine. Jouant sur la palette des camaïeux de verts et des matériaux naturels pour les carrelages, cet appartement est devenu un véritable espace de bien être pour ses habitants.
La cuisine laquée blanche est dynamisée par des carreaux ciments au sol hexagonaux graphiques et verts ainsi qu’une crédence aux zelliges d’un jaune très peps. On retrouve le vert sur le grand ensemble menuisé du séjour choisi depuis les teintes du papier peint panoramique représentant un paysage asiatique et tropical.
Le vert est toujours en vedette dans la salle de bains recouverte de zelliges en deux nuances de teintes. Le meuble vasque ainsi que le sol et la tablier de baignoire sont en teck afin de garder un esprit naturel et chaleureux.
Le laiton est présent par petites touches sur l’ensemble de l’appartement : poignées de meubles, table bistrot, luminaires… Un canapé cosy blanc avec des petites tables vertes mobiles et un tapis graphique reprenant un motif floral composent l’espace salon tandis qu’une table à allonges laquée blanche avec des chaises design transparentes meublent l’espace repas pour recevoir famille et amis, en toute simplicité.
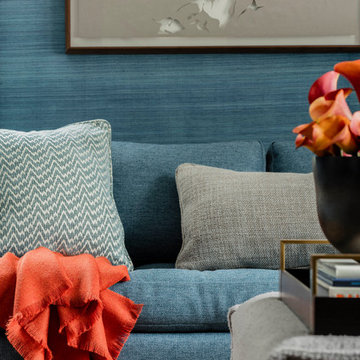
Photography by Michael J. Lee
Mittelgroße, Abgetrennte Klassische Bibliothek mit blauer Wandfarbe, Teppichboden, Kamin, Kaminumrandung aus Holz, Multimediawand und orangem Boden in Boston
Mittelgroße, Abgetrennte Klassische Bibliothek mit blauer Wandfarbe, Teppichboden, Kamin, Kaminumrandung aus Holz, Multimediawand und orangem Boden in Boston
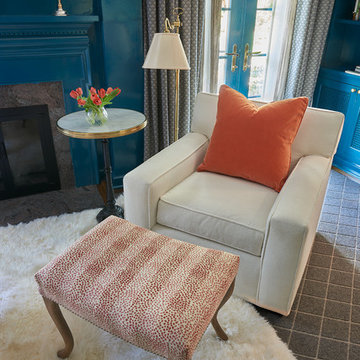
We painted the library's existing paneling in a vivid peacock blue, and used the client's existing art on the walls. A new sofa and coffee table is paired with the client's armchair and footrest, which we recovered. A white Australian sheepskin rug covers a tailored woven-wool carpet. Wool window treatments with Holland & Sherry fabric.
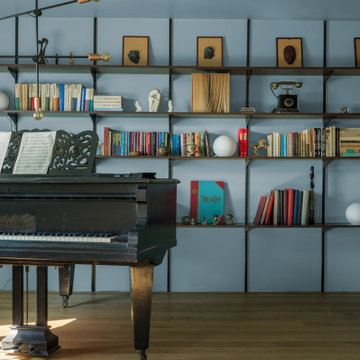
This holistic project involved the design of a completely new space layout, as well as searching for perfect materials, furniture, decorations and tableware to match the already existing elements of the house.
The key challenge concerning this project was to improve the layout, which was not functional and proportional.
Balance on the interior between contemporary and retro was the key to achieve the effect of a coherent and welcoming space.
Passionate about vintage, the client possessed a vast selection of old trinkets and furniture.
The main focus of the project was how to include the sideboard,(from the 1850’s) which belonged to the client’s grandmother, and how to place harmoniously within the aerial space. To create this harmony, the tones represented on the sideboard’s vitrine were used as the colour mood for the house.
The sideboard was placed in the central part of the space in order to be visible from the hall, kitchen, dining room and living room.
The kitchen fittings are aligned with the worktop and top part of the chest of drawers.
Green-grey glazing colour is a common element of all of the living spaces.
In the the living room, the stage feeling is given by it’s main actor, the grand piano and the cabinets of curiosities, which were rearranged around it to create that effect.
A neutral background consisting of the combination of soft walls and
minimalist furniture in order to exhibit retro elements of the interior.
Long live the vintage!
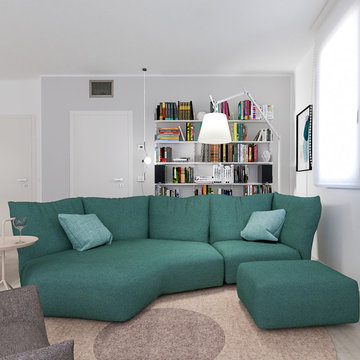
Liadesign
Kleine, Offene Moderne Bibliothek mit grauer Wandfarbe, hellem Holzboden und TV-Wand in Mailand
Kleine, Offene Moderne Bibliothek mit grauer Wandfarbe, hellem Holzboden und TV-Wand in Mailand
Türkise Bibliotheken Ideen und Design
1