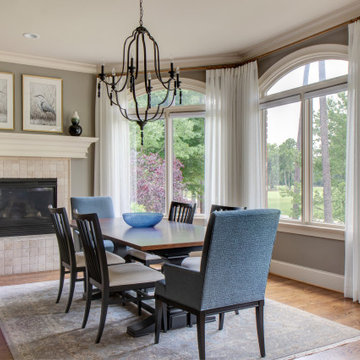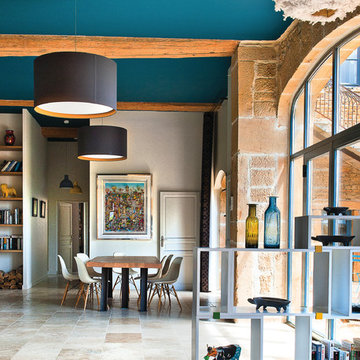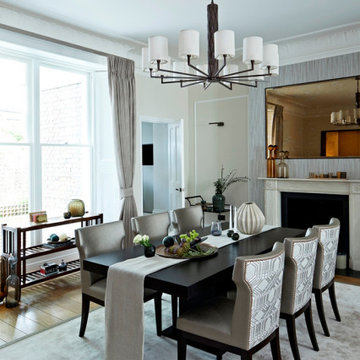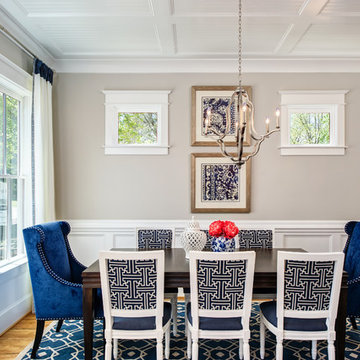Türkise Esszimmer Ideen und Design
Suche verfeinern:
Budget
Sortieren nach:Heute beliebt
101 – 120 von 5.655 Fotos
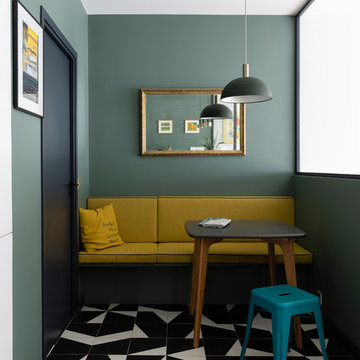
Crédits photo: Alexis Paoli
Kleines Modernes Esszimmer mit Porzellan-Bodenfliesen, buntem Boden und grüner Wandfarbe in Paris
Kleines Modernes Esszimmer mit Porzellan-Bodenfliesen, buntem Boden und grüner Wandfarbe in Paris
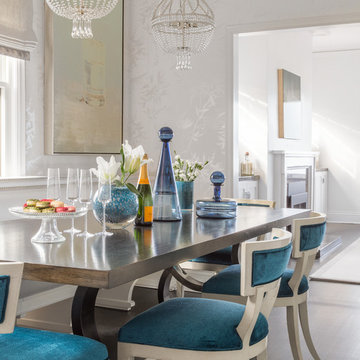
This sophisticated yet ultra-feminine condominium in one of the oldest and most prestigious neighborhoods in San Francisco was decorated with entertaining in mind. The all-white upholstery, walls, and carpets are surprisingly durable with materials made to suit the lifestyle of a Tech boss lady. Custom artwork and thoughtful accessories complete the look.
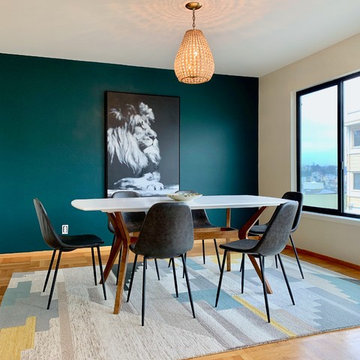
I painted over a large photo of the lion to bring the canvas to life and add depth.
Table and rug both from Target during their home sale. Chairs bought in sets of 2 from AllModern.
Photo taken with my iPhone 6.
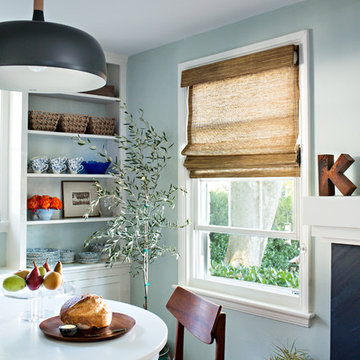
Our Modern Cottage project included a fresh update to the existing dining and sitting rooms with new modern lighting, window treatments, gallery walls and styling.
We love the way this space mixes traditional and modern touches to create a youthful, fresh take on this 1920's cottage.
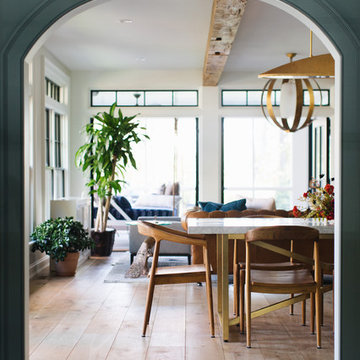
Stoffer Photography
Mittelgroße Klassische Wohnküche ohne Kamin mit grüner Wandfarbe, braunem Holzboden und braunem Boden in Grand Rapids
Mittelgroße Klassische Wohnküche ohne Kamin mit grüner Wandfarbe, braunem Holzboden und braunem Boden in Grand Rapids
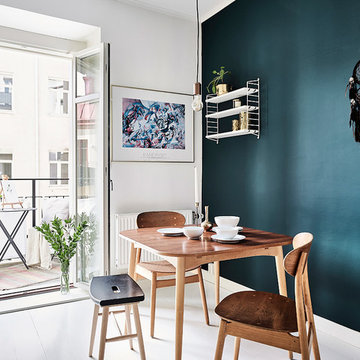
Anders Bergstedt
Mittelgroßes Skandinavisches Esszimmer ohne Kamin mit blauer Wandfarbe und gebeiztem Holzboden in Göteborg
Mittelgroßes Skandinavisches Esszimmer ohne Kamin mit blauer Wandfarbe und gebeiztem Holzboden in Göteborg
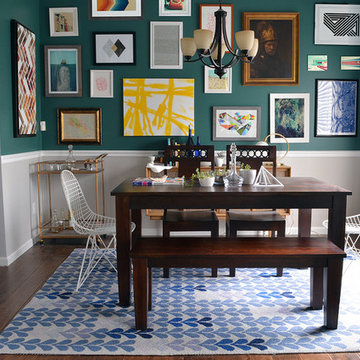
Jamie Nickerson
Stilmix Esszimmer mit grüner Wandfarbe und dunklem Holzboden in Dallas
Stilmix Esszimmer mit grüner Wandfarbe und dunklem Holzboden in Dallas

Dining room, wood burning stove, t-mass concrete walls.
Photo: Chad Holder
Mittelgroßes Modernes Esszimmer mit braunem Holzboden, Kaminofen und grauer Wandfarbe in Minneapolis
Mittelgroßes Modernes Esszimmer mit braunem Holzboden, Kaminofen und grauer Wandfarbe in Minneapolis
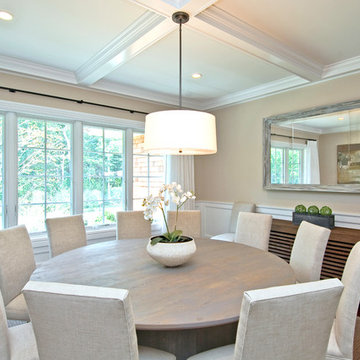
Wainscott South New Construction. Builder: Michael Frank Building Co. Designer: EB Designs
SOLD $5M
Poised on 1.25 acres from which the ocean a mile away is often heard and its breezes most definitely felt, this nearly completed 8,000 +/- sq ft residence offers masterful construction, consummate detail and impressive symmetry on three levels of living space. The journey begins as a double height paneled entry welcomes you into a sun drenched environment over richly stained oak floors. Spread out before you is the great room with coffered 10 ft ceilings and fireplace. Turn left past powder room, into the handsome formal dining room with coffered ceiling and chunky moldings. The heart and soul of your days will happen in the expansive kitchen, professionally equipped and bolstered by a butlers pantry leading to the dining room. The kitchen flows seamlessly into the family room with wainscotted 20' ceilings, paneling and room for a flatscreen TV over the fireplace. French doors open from here to the screened outdoor living room with fireplace. An expansive master with fireplace, his/her closets, steam shower and jacuzzi completes the first level. Upstairs, a second fireplaced master with private terrace and similar amenities reigns over 3 additional ensuite bedrooms. The finished basement offers recreational and media rooms, full bath and two staff lounges with deep window wells The 1.3acre property includes copious lawn and colorful landscaping that frame the Gunite pool and expansive slate patios. A convenient pool bath with access from both inside and outside the house is adjacent to the two car garage. Walk to the stores in Wainscott, bike to ocean at Beach Lane or shop in the nearby villages. Easily the best priced new construction with the most to offer south of the highway today.
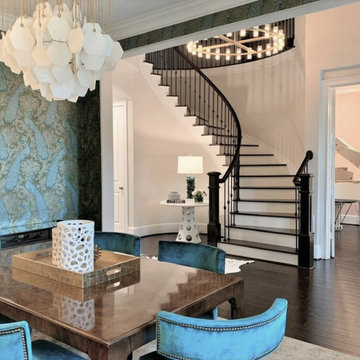
Drama is played out in teal and green wallpaper with peacock motifs. Mid century and art deco mix to create a unique space that satifies the homeowner's love of color and drama.
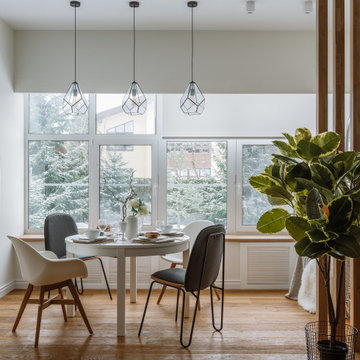
Großes, Geschlossenes Nordisches Esszimmer mit weißer Wandfarbe, braunem Holzboden, braunem Boden und Gaskamin in Moskau
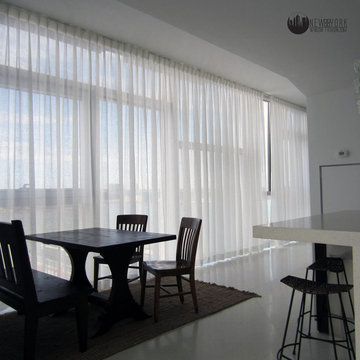
Automated shades and curtains installation at a New York City luxury penthouse at the Jean Nouvel condominiums.
Somfy motors integrated into a Crestron system.
contact us at Gil@nywindowfashion.com with any questions.
www.nywindowfashion.com
New York - Florida

Large open-concept dining room featuring a black and gold chandelier, wood dining table, mid-century dining chairs, hardwood flooring, black windows, and shiplap walls.

Ocean Bank is a contemporary style oceanfront home located in Chemainus, BC. We broke ground on this home in March 2021. Situated on a sloped lot, Ocean Bank includes 3,086 sq.ft. of finished space over two floors.
The main floor features 11′ ceilings throughout. However, the ceiling vaults to 16′ in the Great Room. Large doors and windows take in the amazing ocean view.
The Kitchen in this custom home is truly a beautiful work of art. The 10′ island is topped with beautiful marble from Vancouver Island. A panel fridge and matching freezer, a large butler’s pantry, and Wolf range are other desirable features of this Kitchen. Also on the main floor, the double-sided gas fireplace that separates the Living and Dining Rooms is lined with gorgeous tile slabs. The glass and steel stairwell railings were custom made on site.

Offenes, Großes Klassisches Esszimmer mit grüner Wandfarbe, braunem Holzboden, Kamin, Kaminumrandung aus Stein, braunem Boden, freigelegten Dachbalken und Wandpaneelen in London

Geschlossenes Klassisches Esszimmer mit blauer Wandfarbe, braunem Holzboden, Kamin, Kaminumrandung aus Stein und vertäfelten Wänden in Surrey
Türkise Esszimmer Ideen und Design
6
