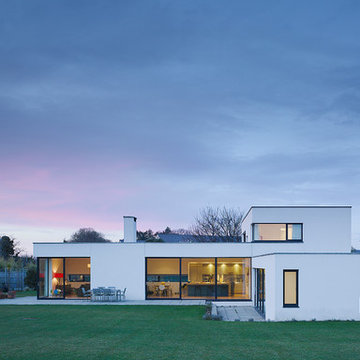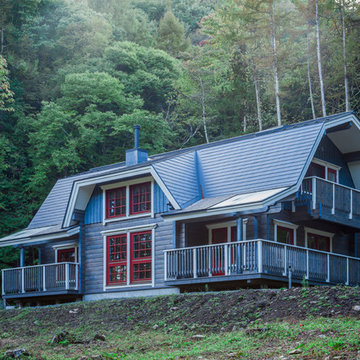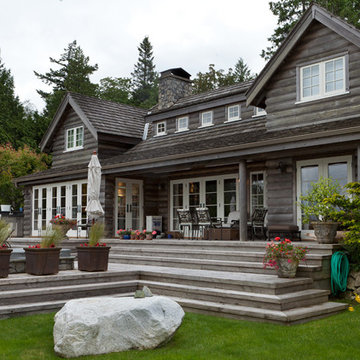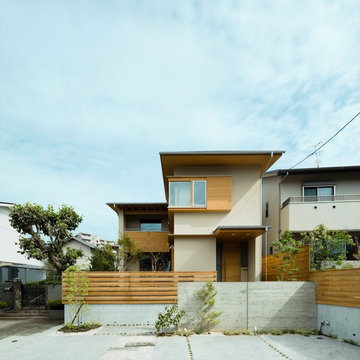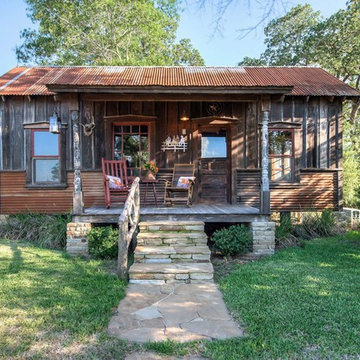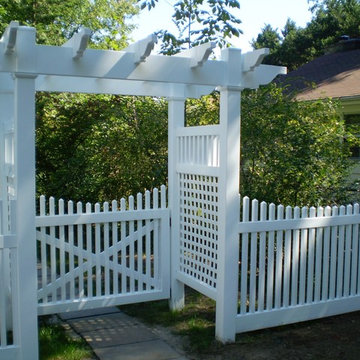Türkise Häuser Ideen und Design
Suche verfeinern:
Budget
Sortieren nach:Heute beliebt
101 – 120 von 13.227 Fotos
1 von 2

The guesthouse of our Green Mountain Getaway follows the same recipe as the main house. With its soaring roof lines and large windows, it feels equally as integrated into the surrounding landscape.
Photo by: Nat Rea Photography

Product: Corral Board Silver Patina Authentic Reclaimed Barn Wood
Solution: Mixed texture Band Sawn and Circle Sawn Square Edge Corral Board, reclaimed barn wood with authentic fastener Holes and bands of moss.
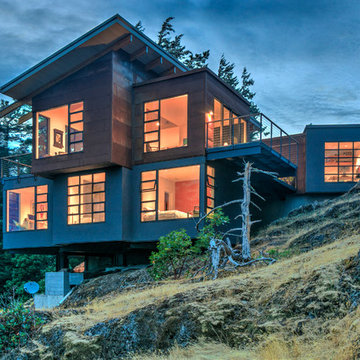
Mittelgroßes, Dreistöckiges Modernes Haus mit grauer Fassadenfarbe, Flachdach und Mix-Fassade in Vancouver

Exterior view of home with stucco exterior and metal roof. Clerestory gives the home more street presence.
Kleines, Einstöckiges Modernes Einfamilienhaus mit Putzfassade, grauer Fassadenfarbe, Flachdach und Blechdach in Austin
Kleines, Einstöckiges Modernes Einfamilienhaus mit Putzfassade, grauer Fassadenfarbe, Flachdach und Blechdach in Austin
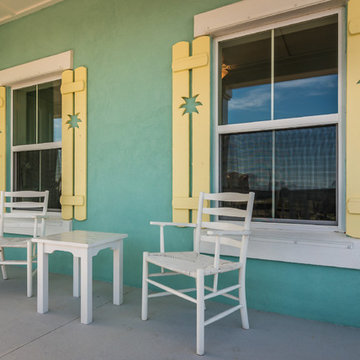
Mittelgroßes, Zweistöckiges Maritimes Einfamilienhaus mit Mix-Fassade, blauer Fassadenfarbe, Halbwalmdach und Schindeldach in Jacksonville

One of the most important things for the homeowners was to maintain the look and feel of the home. The architect felt that the addition should be about continuity, riffing on the idea of symmetry rather than asymmetry. This approach shows off exceptional craftsmanship in the framing of the hip and gable roofs. And while most of the home was going to be touched or manipulated in some way, the front porch, walls and part of the roof remained the same. The homeowners continued with the craftsman style inside, but added their own east coast flare and stylish furnishings. The mix of materials, pops of color and retro touches bring youth to the spaces.
Photography by Tre Dunham
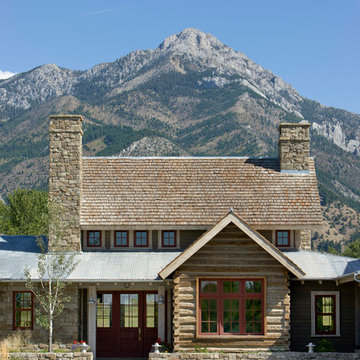
Springhill Residence by Locati Architects, Interior Design by Locati Interiors, Photography by Roger Wade
Zweistöckiges Landhaus Haus mit Mix-Fassade in Sonstige
Zweistöckiges Landhaus Haus mit Mix-Fassade in Sonstige
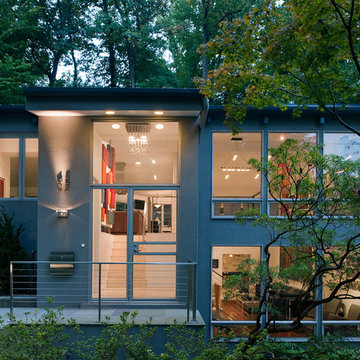
COOL & DRY. A standing seam metal roof offers another long lasting, low-maintenance option while securing a tight building envelope. A stainless railing and slate flagstone stoop continues the cool-tone material palette. A new aluminum-frame glass door and oversized transom reveal a stunning view straight through to the back yard. Updated fixtures highlight the home’s contemporary, clean lines.
Photography by Maxwell MacKenzie.
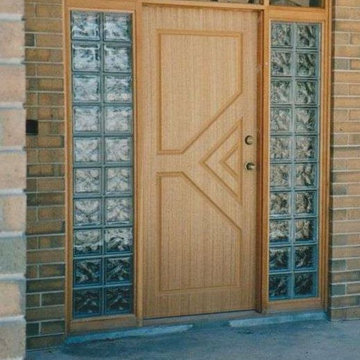
Replacing sidelights on an entry way is easy with the adaptability of Seves Glass Block. Choose from an array of styles, sizes, colors and textures to create an inviting look to your sidelight replacement project. Visit sevesglassblockinc.com for more ideas available in our new North American Design Guide.

Großes, Zweistöckiges Modernes Einfamilienhaus mit Faserzement-Fassade, grauer Fassadenfarbe, Pultdach und Blechdach in Seattle
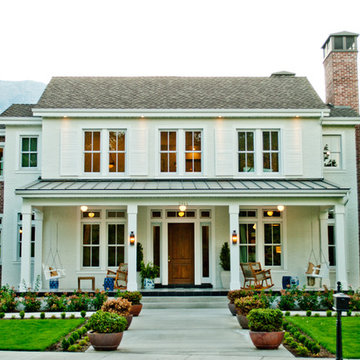
Zweistöckiges, Großes Klassisches Einfamilienhaus mit Backsteinfassade, weißer Fassadenfarbe, Satteldach und Misch-Dachdeckung in Salt Lake City

Großes, Zweistöckiges Rustikales Haus mit blauer Fassadenfarbe, Satteldach und Schindeldach in Charlotte

Charles E. Roberts House (Burnham & Root, 1885; Wright remodel, 1896)
A majestic Queen Anne with Wright’s hand evidenced in the extensive decorative woodwork.
Courtesy of Frank Lloyd Wright Trust. Photographer James Caulfield.
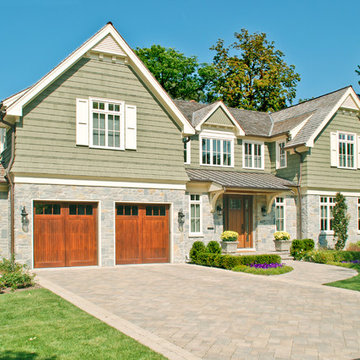
Custom built home with stone and siding exterior- Winnetka
Norman Sizemore - Photographer
Zweistöckiges Klassisches Haus mit grüner Fassadenfarbe in Chicago
Zweistöckiges Klassisches Haus mit grüner Fassadenfarbe in Chicago
Türkise Häuser Ideen und Design
6
