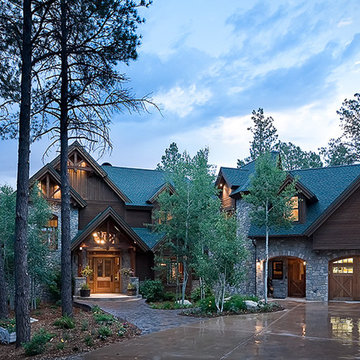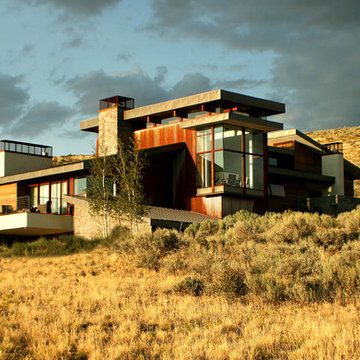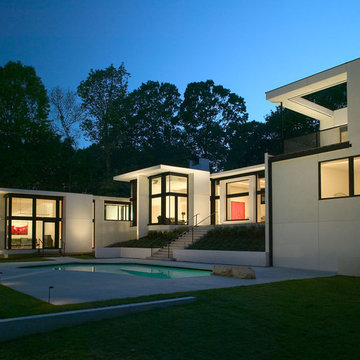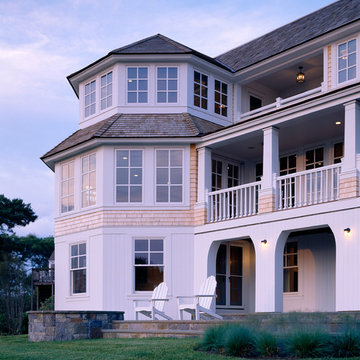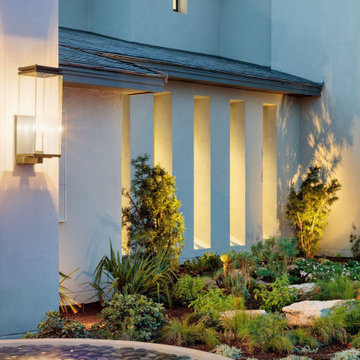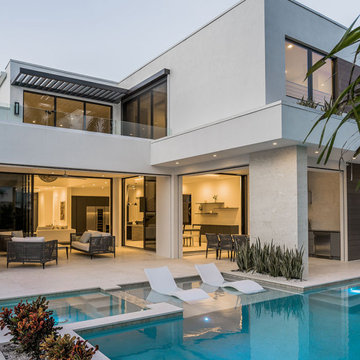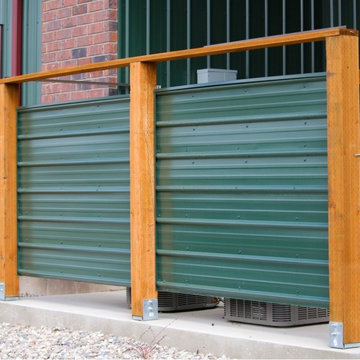Türkise Häuser Ideen und Design
Suche verfeinern:
Budget
Sortieren nach:Heute beliebt
121 – 140 von 13.227 Fotos
1 von 2
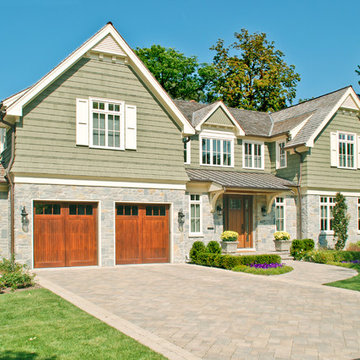
Custom built home with stone and siding exterior- Winnetka
Norman Sizemore - Photographer
Zweistöckiges Klassisches Haus mit grüner Fassadenfarbe in Chicago
Zweistöckiges Klassisches Haus mit grüner Fassadenfarbe in Chicago

Mittelgroßes, Zweistöckiges Landhausstil Einfamilienhaus mit Steinfassade, Satteldach, beiger Fassadenfarbe und Blechdach in Philadelphia
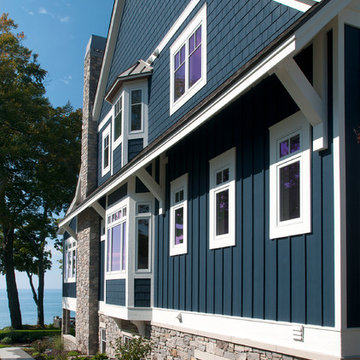
Forget just one room with a view—Lochley has almost an entire house dedicated to capturing nature’s best views and vistas. Make the most of a waterside or lakefront lot in this economical yet elegant floor plan, which was tailored to fit a narrow lot and has more than 1,600 square feet of main floor living space as well as almost as much on its upper and lower levels. A dovecote over the garage, multiple peaks and interesting roof lines greet guests at the street side, where a pergola over the front door provides a warm welcome and fitting intro to the interesting design. Other exterior features include trusses and transoms over multiple windows, siding, shutters and stone accents throughout the home’s three stories. The water side includes a lower-level walkout, a lower patio, an upper enclosed porch and walls of windows, all designed to take full advantage of the sun-filled site. The floor plan is all about relaxation – the kitchen includes an oversized island designed for gathering family and friends, a u-shaped butler’s pantry with a convenient second sink, while the nearby great room has built-ins and a central natural fireplace. Distinctive details include decorative wood beams in the living and kitchen areas, a dining area with sloped ceiling and decorative trusses and built-in window seat, and another window seat with built-in storage in the den, perfect for relaxing or using as a home office. A first-floor laundry and space for future elevator make it as convenient as attractive. Upstairs, an additional 1,200 square feet of living space include a master bedroom suite with a sloped 13-foot ceiling with decorative trusses and a corner natural fireplace, a master bath with two sinks and a large walk-in closet with built-in bench near the window. Also included is are two additional bedrooms and access to a third-floor loft, which could functions as a third bedroom if needed. Two more bedrooms with walk-in closets and a bath are found in the 1,300-square foot lower level, which also includes a secondary kitchen with bar, a fitness room overlooking the lake, a recreation/family room with built-in TV and a wine bar perfect for toasting the beautiful view beyond.
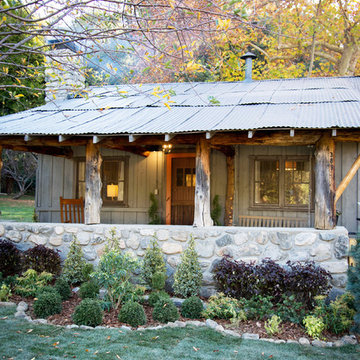
Jana Bishop
Kleine, Einstöckige Rustikale Holzfassade Haus mit grauer Fassadenfarbe in Los Angeles
Kleine, Einstöckige Rustikale Holzfassade Haus mit grauer Fassadenfarbe in Los Angeles
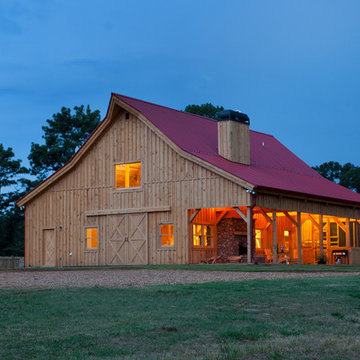
Sand Creek Post & Beam Barn Home
Learn more & request a free catalog: www.sandcreekpostandbeam.com
Klassisches Haus in Sonstige
Klassisches Haus in Sonstige
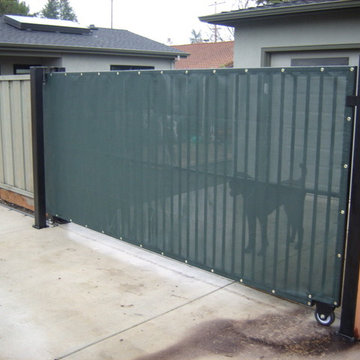
Slide gate, with privacy screen. Also helps to keep pets safe.
Modernes Haus in San Francisco
Modernes Haus in San Francisco
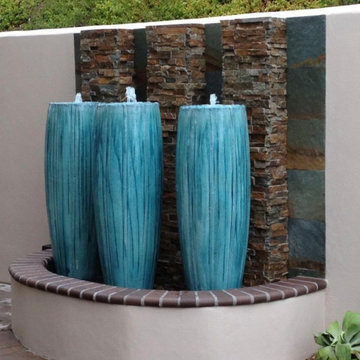
This is an upgraded fountain feature. The three bubbling, turquoise fountains sit in the entry way of a home in Malibu.
Modernes Haus in Los Angeles
Modernes Haus in Los Angeles
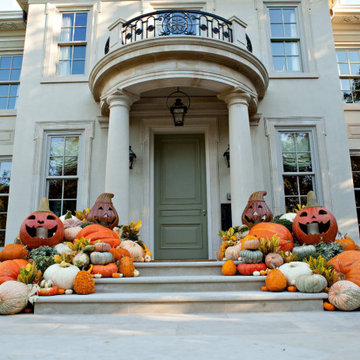
This Bevolo® original was designed in the 1940s by world renowned architect A. Hays Town and Andrew Bevolo Sr. This Original French Quarter® lantern adorns many historic buildings across the country. The light can be used with a wide range of architectural styles. It is available in natural gas, liquid propane, and electric.
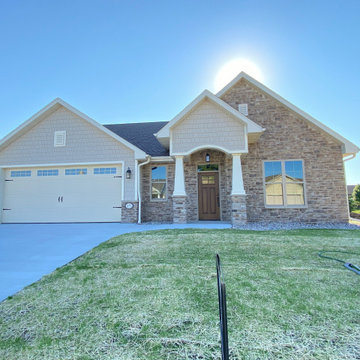
Mittelgroßes, Einstöckiges Rustikales Einfamilienhaus mit Steinfassade, beiger Fassadenfarbe, Satteldach und Schindeldach in Sonstige

Restored beach house with board and batten siding
Kleine, Einstöckige Maritime Holzfassade Haus in Hawaii
Kleine, Einstöckige Maritime Holzfassade Haus in Hawaii
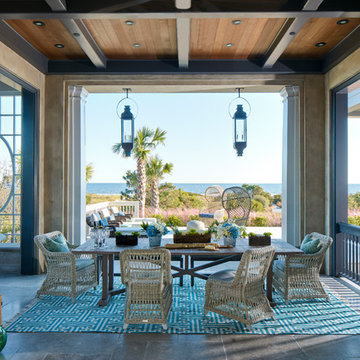
Photography: Dana Hoff
Architecture and Interiors: Anderson Studio of Architecture & Design; Scott Anderson, Principal Architect/ Mark Moehring, Project Architect/ Adam Wilson, Associate Architect and Project Manager/ Ryan Smith, Associate Architect/ Michelle Suddeth, Director of Interiors/Emily Cox, Director of Interior Architecture/Anna Bett Moore, Designer & Procurement Expeditor/Gina Iacovelli, Design Assistant
Copper Lanterns: Ferguson Enterprises
Outdoor Rug: Moattar
Outdoor Furniture: Janus et cie
Floor: French Limestone
Fireplace Surround: Cast stone, soapstone
Walls: Stucco
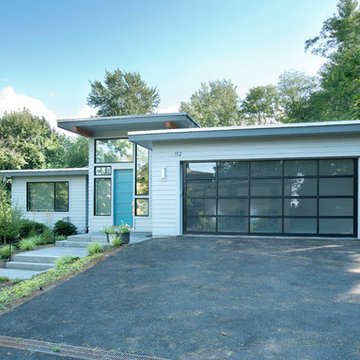
The owners were downsizing from a large ornate property down the street and were seeking a number of goals. Single story living, modern and open floor plan, comfortable working kitchen, spaces to house their collection of artwork, low maintenance and a strong connection between the interior and the landscape. Working with a long narrow lot adjacent to conservation land, the main living space (16 foot ceiling height at its peak) opens with folding glass doors to a large screen porch that looks out on a courtyard and the adjacent wooded landscape. This gives the home the perception that it is on a much larger lot and provides a great deal of privacy. The transition from the entry to the core of the home provides a natural gallery in which to display artwork and sculpture. Artificial light almost never needs to be turned on during daytime hours and the substantial peaked roof over the main living space is oriented to allow for solar panels not visible from the street or yard.
Türkise Häuser Ideen und Design
7
