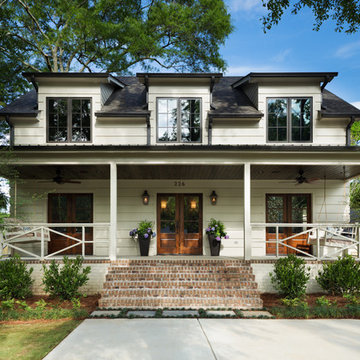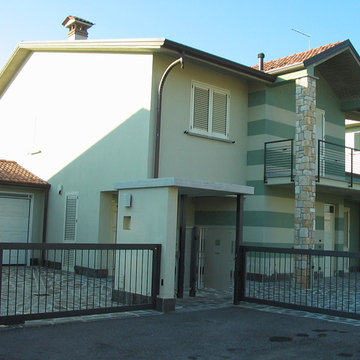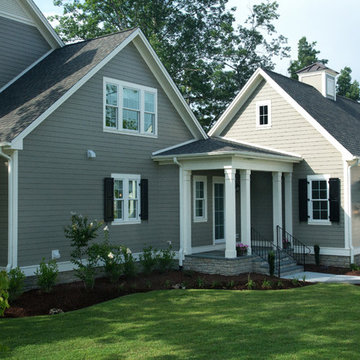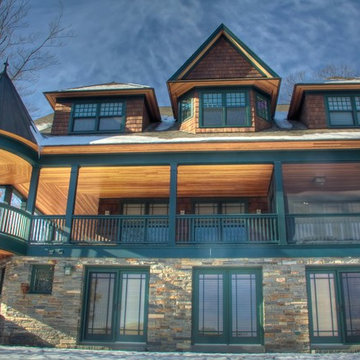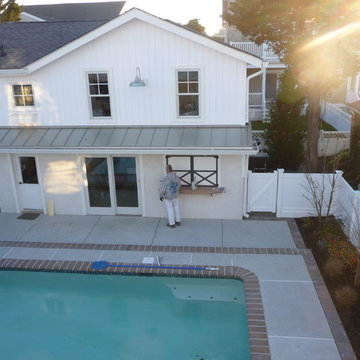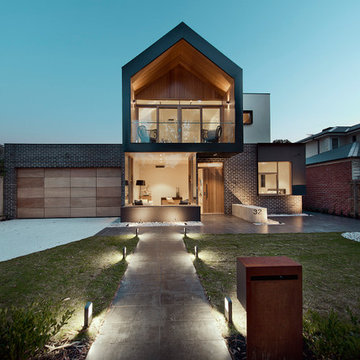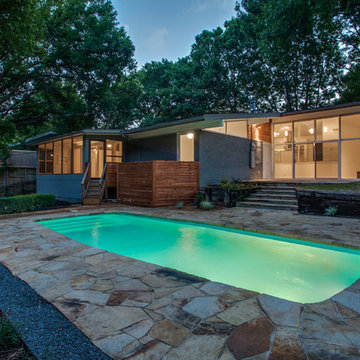Türkise Häuser Ideen und Design
Suche verfeinern:
Budget
Sortieren nach:Heute beliebt
161 – 180 von 13.226 Fotos
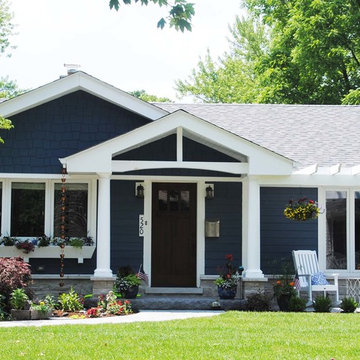
Thomas R. Knapp, Architect
Mittelgroßes, Einstöckiges Rustikales Haus mit blauer Fassadenfarbe, Satteldach und Schindeldach in Chicago
Mittelgroßes, Einstöckiges Rustikales Haus mit blauer Fassadenfarbe, Satteldach und Schindeldach in Chicago
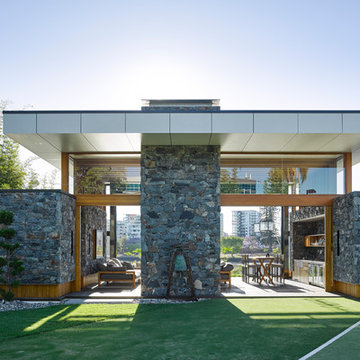
Christopher Frederick Jones
Mittelgroßes, Einstöckiges Modernes Haus mit Steinfassade, grauer Fassadenfarbe und Flachdach in Brisbane
Mittelgroßes, Einstöckiges Modernes Haus mit Steinfassade, grauer Fassadenfarbe und Flachdach in Brisbane
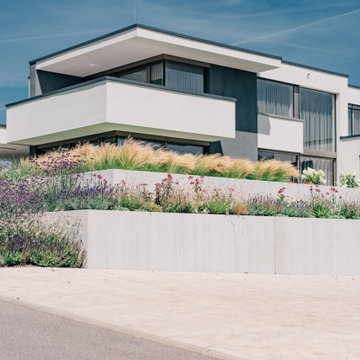
Zweistöckiges Klassisches Haus mit Putzfassade, weißer Fassadenfarbe und Flachdach in Stuttgart
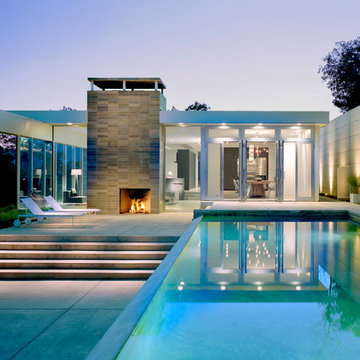
Peter Aaron
Einstöckiges, Mittelgroßes Modernes Einfamilienhaus mit Glasfassade, weißer Fassadenfarbe, Flachdach und Misch-Dachdeckung in New York
Einstöckiges, Mittelgroßes Modernes Einfamilienhaus mit Glasfassade, weißer Fassadenfarbe, Flachdach und Misch-Dachdeckung in New York
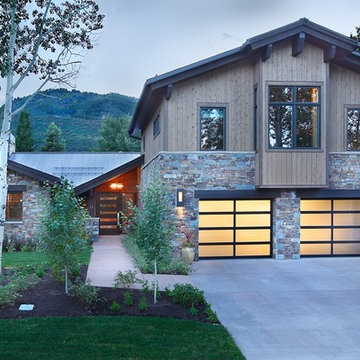
Jim Fairchild
Großes, Zweistöckiges Modernes Einfamilienhaus mit Steinfassade, brauner Fassadenfarbe, Satteldach und Blechdach in Salt Lake City
Großes, Zweistöckiges Modernes Einfamilienhaus mit Steinfassade, brauner Fassadenfarbe, Satteldach und Blechdach in Salt Lake City
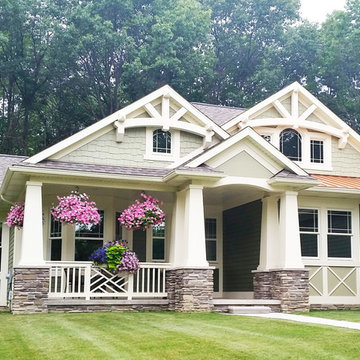
House Plan 23503JD is one of our favorite Craftsman/Bungalow-esque house plans. We're thrilled with our client's final product built in Michigan. This 3 Bedroom, 2 bath home has beautiful decorative trusses, a great combination of stone, siding, and shingles, a standing seam metal roof over the front bedroom, and a lovely front porch.
Ready when you are! Where do YOU want to build?
Specs-at-a-glance
3 Bedrooms
2 Baths
1,900+ Sq. Ft.
Plans: http://bit.ly/23503jd
#readywhenyouare
#bungalow
#houseplan

Olivier Chabaud
Mittelgroßes, Dreistöckiges Klassisches Einfamilienhaus mit weißer Fassadenfarbe, Satteldach und braunem Dach in Paris
Mittelgroßes, Dreistöckiges Klassisches Einfamilienhaus mit weißer Fassadenfarbe, Satteldach und braunem Dach in Paris

In fill project in a historic overlay neighborhood. Custom designed LEED Platinum residence.
Showcase Photography
Kleines, Zweistöckiges Rustikales Haus mit Satteldach und blauer Fassadenfarbe in Nashville
Kleines, Zweistöckiges Rustikales Haus mit Satteldach und blauer Fassadenfarbe in Nashville
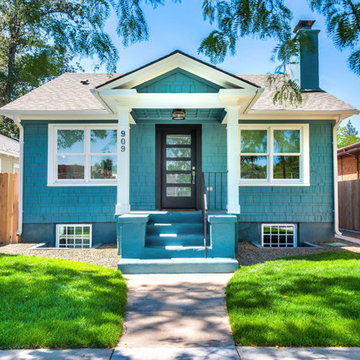
Kleine, Zweistöckige Urige Holzfassade Haus mit blauer Fassadenfarbe und Satteldach in Boise
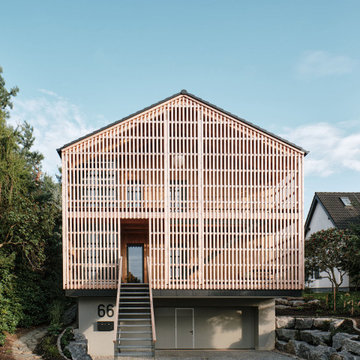
Große, Zweistöckige Moderne Holzfassade Haus mit Satteldach, Ziegeldach, schwarzem Dach und Verschalung in Sonstige
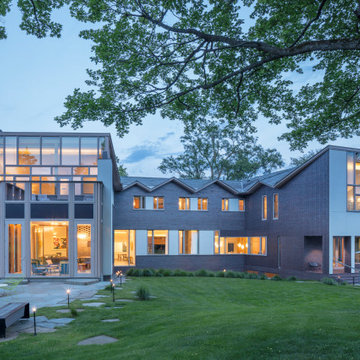
The Bloomfield Hills Residence is a 10,400sf single-family home in Bloomfield Hills, MI, designed for a young family looking for unique architecture and meticulous interior design in their new home. MPdL Studio served as both design architect and architect of record for this home in which every detail was customized for the family's lifestyle, with high-end design and healthy living at its core.
Our design paid particular attention to detailed brick work, glass walls, millwork, and cabinetry. The exterior is Endicott dark ironspot brick, stucco, cypress windows and trim, and slate roof. The interior materials include bluestone and walnut floors, knotty oak, and milk painted maple cabinetry. In addition to selecting all furnishings, light fixtures, table settings, and the curation of art work, MPdL Studio custom-designed key furniture. For example, the dining room contains a walnut wood hand-carved table that seats up to sixteen, while the bar area features a walnut butcher block counter and frosted bronze glass shelves. The wooden staircase in the entry features details that are all customized with unique alignment elements from the vertical seams to the treads on the ground, and the wood and metal handrails. Airy curtains line the walls and turn around corners, complementing the architecture of the space. The kitchen and family room were designed as an open space for an active family with ample storage, comfortable furniture, and views to the back yard which include an outdoor pool, cabana, and custom play structures for the children.
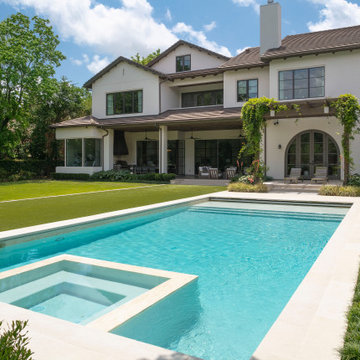
Back Elevation
Geräumiges, Dreistöckiges Modernes Einfamilienhaus mit Putzfassade, weißer Fassadenfarbe, Satteldach und Ziegeldach in Houston
Geräumiges, Dreistöckiges Modernes Einfamilienhaus mit Putzfassade, weißer Fassadenfarbe, Satteldach und Ziegeldach in Houston
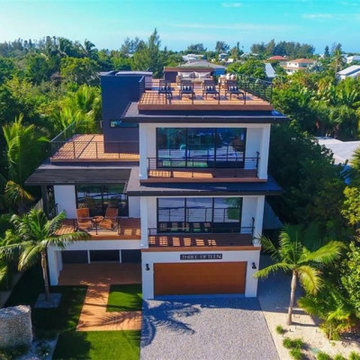
Modern Coastal Beach Home custom built by Moss Builders on Anna Maria Island.
Großes, Vierstöckiges Modernes Einfamilienhaus mit weißer Fassadenfarbe in Tampa
Großes, Vierstöckiges Modernes Einfamilienhaus mit weißer Fassadenfarbe in Tampa
Türkise Häuser Ideen und Design
9
