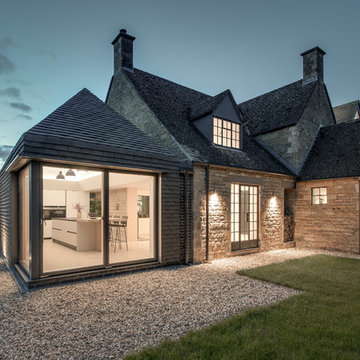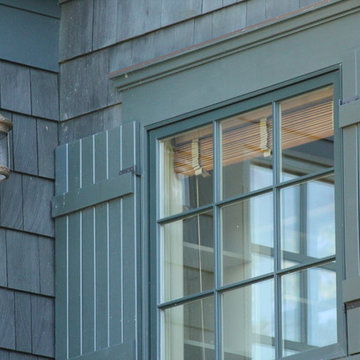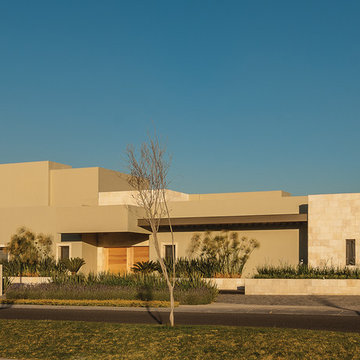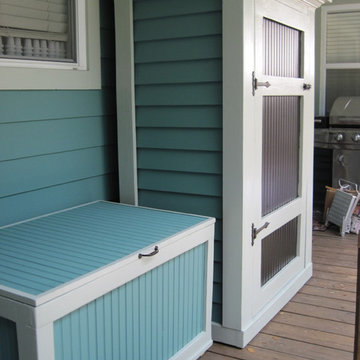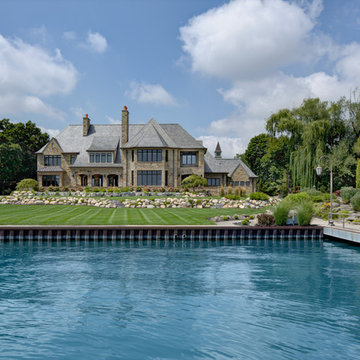Türkise Häuser Ideen und Design
Suche verfeinern:
Budget
Sortieren nach:Heute beliebt
101 – 120 von 13.194 Fotos
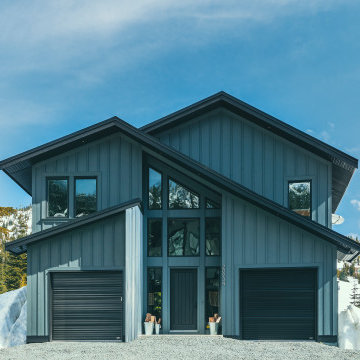
Set against the backdrop of Sasquatch Ski Mountain, this striking cabin rises to capture wide views of the hill. Gracious overhang over the porches. Exterior Hardie siding in Benjamin Moore Notre Dame. Black metal Prolock roofing with black frame rake windows. Beautiful covered porches in tongue and groove wood.
Photo by Brice Ferre

Geräumiges, Zweistöckiges Modernes Einfamilienhaus mit Steinfassade, beiger Fassadenfarbe und Blechdach in Sonstige
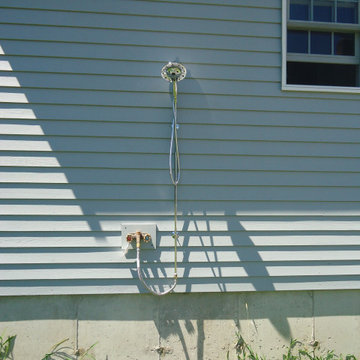
An exterior shower was installed to rinse off after a dip in the pool.
Einstöckiges Wohnung mit Vinylfassade, blauer Fassadenfarbe, Satteldach und Schindeldach in Bridgeport
Einstöckiges Wohnung mit Vinylfassade, blauer Fassadenfarbe, Satteldach und Schindeldach in Bridgeport
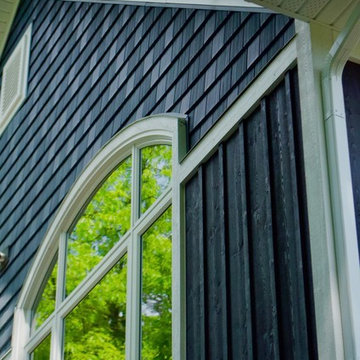
Ben Vandenberg
Zweistöckiges Uriges Einfamilienhaus mit Mix-Fassade, blauer Fassadenfarbe, Satteldach und Schindeldach in Toronto
Zweistöckiges Uriges Einfamilienhaus mit Mix-Fassade, blauer Fassadenfarbe, Satteldach und Schindeldach in Toronto

Scott Amundson
Mittelgroßes, Zweistöckiges Rustikales Bungalow mit Mix-Fassade, brauner Fassadenfarbe, Satteldach und Schindeldach in Minneapolis
Mittelgroßes, Zweistöckiges Rustikales Bungalow mit Mix-Fassade, brauner Fassadenfarbe, Satteldach und Schindeldach in Minneapolis
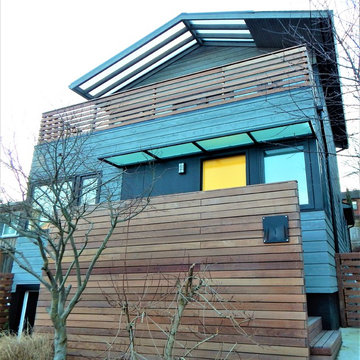
The final product!
Kleines, Dreistöckiges Modernes Haus mit grauer Fassadenfarbe und Walmdach in Seattle
Kleines, Dreistöckiges Modernes Haus mit grauer Fassadenfarbe und Walmdach in Seattle

Mittelgroße, Einstöckige Rustikale Holzfassade Haus mit gelber Fassadenfarbe und Satteldach in San Francisco
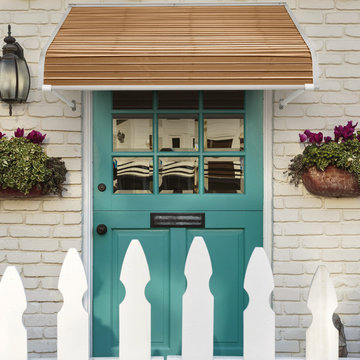
Series 1100 Aluminum Door Canopy with Support Arms is shown in Mocha Tan color
Aluminum Door Canopies the perfect choice when you need protection from the elements. Our aluminum canopies are made to last and feature a heavy-duty mill finish aluminum framework. Door canopies are designed to protect your entry from both the rain and the snow.
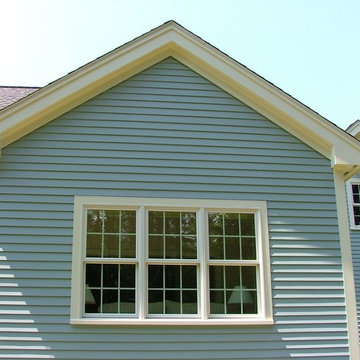
Exterior Trim Color: Sherwin Williams "Summer White"
Siding Color: Sherwin Williams "Breezy"
Große, Zweistöckige Klassische Holzfassade Haus mit blauer Fassadenfarbe in Portland Maine
Große, Zweistöckige Klassische Holzfassade Haus mit blauer Fassadenfarbe in Portland Maine

Frontier Group; This low impact design includes a very small footprint (500 s.f.) that required minimal grading, preserving most of the vegetation and hardwood tress on the site. The home lives up to its name, blending softly into the hillside by use of curves, native stone, cedar shingles, and native landscaping. Outdoor rooms were created with covered porches and a terrace area carved out of the hillside. Inside, a loft-like interior includes clean, modern lines and ample windows to make the space uncluttered and spacious.

Custom Contemporary Home Design - Wayland, MA
Construction Progress Photo: 12.22.22
Work on our custom contemporary home in Wayland continues into 2023, with the final form taking shape. Patios and pavers are nearly complete on the exterior, while final finishes are being installed on the interior.
Photo and extraordinary craftsmanship courtesy of Bertola Custom Homes + Remodeling.
We'd like to wish all of our friends and business partners a happy and healthy holiday season, and a prosperous 2023! Peace to you and your families.
T: 617-816-3555
W: https://lnkd.in/ePSVtit
E: tektoniks@earthlink.net
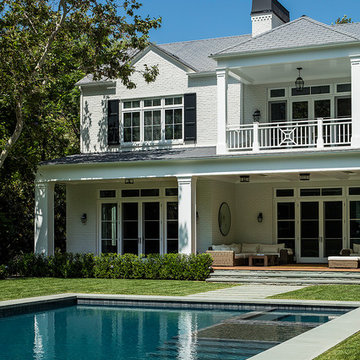
Manolo Langis
Zweistöckiges Klassisches Einfamilienhaus mit weißer Fassadenfarbe und Schindeldach in Los Angeles
Zweistöckiges Klassisches Einfamilienhaus mit weißer Fassadenfarbe und Schindeldach in Los Angeles
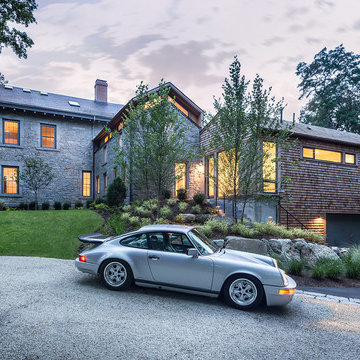
What was old is new again. We took this gorgeous home built in 1852 and complimented it with a thoughtfully designed addition and renovation to embody our client's contemporary style and love for old-world charm.
•
Addition + Renovation, 1852 Built Home
Lincoln, MA
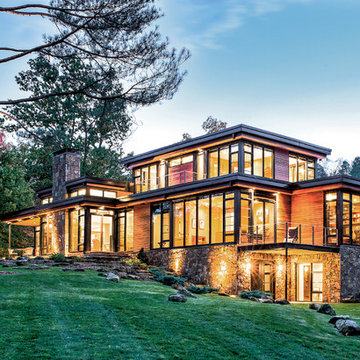
Modern residential architecture featuring Windsor Pinnacle wood clad windows and patio doors with black clad exteriors and (after-market) black painted interiors.

Zweistöckiges Klassisches Haus mit Backsteinfassade und Flachdach in Surrey
Türkise Häuser Ideen und Design
6
