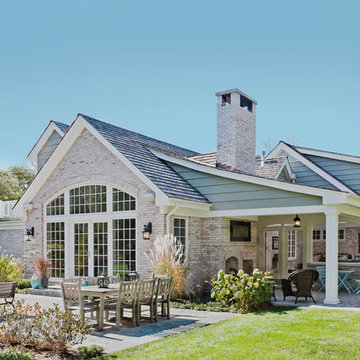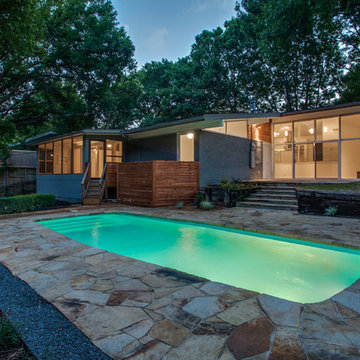Türkise Häuser mit Backsteinfassade Ideen und Design
Suche verfeinern:
Budget
Sortieren nach:Heute beliebt
1 – 20 von 290 Fotos

Einstöckiges Rustikales Bungalow mit Backsteinfassade und blauer Fassadenfarbe in Sonstige

Willet Photography
Dreistöckiges, Mittelgroßes Klassisches Einfamilienhaus mit Backsteinfassade, weißer Fassadenfarbe, Satteldach, Misch-Dachdeckung und schwarzem Dach in Atlanta
Dreistöckiges, Mittelgroßes Klassisches Einfamilienhaus mit Backsteinfassade, weißer Fassadenfarbe, Satteldach, Misch-Dachdeckung und schwarzem Dach in Atlanta
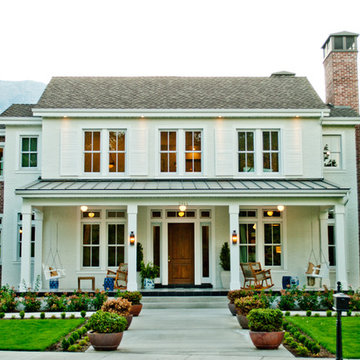
Zweistöckiges, Großes Klassisches Einfamilienhaus mit Backsteinfassade, weißer Fassadenfarbe, Satteldach und Misch-Dachdeckung in Salt Lake City
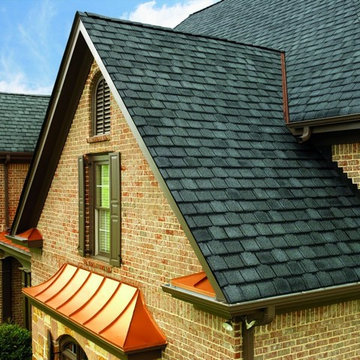
GAF Camelot Shingles in Antique Slate
Photo Provided by GAF
Großes, Zweistöckiges Klassisches Haus mit Backsteinfassade und brauner Fassadenfarbe in Minneapolis
Großes, Zweistöckiges Klassisches Haus mit Backsteinfassade und brauner Fassadenfarbe in Minneapolis
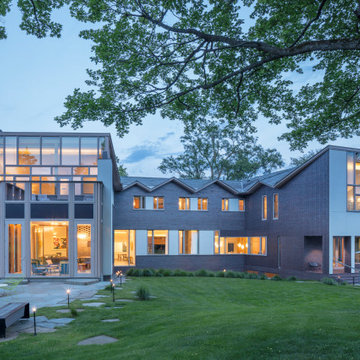
The Bloomfield Hills Residence is a 10,400sf single-family home in Bloomfield Hills, MI, designed for a young family looking for unique architecture and meticulous interior design in their new home. MPdL Studio served as both design architect and architect of record for this home in which every detail was customized for the family's lifestyle, with high-end design and healthy living at its core.
Our design paid particular attention to detailed brick work, glass walls, millwork, and cabinetry. The exterior is Endicott dark ironspot brick, stucco, cypress windows and trim, and slate roof. The interior materials include bluestone and walnut floors, knotty oak, and milk painted maple cabinetry. In addition to selecting all furnishings, light fixtures, table settings, and the curation of art work, MPdL Studio custom-designed key furniture. For example, the dining room contains a walnut wood hand-carved table that seats up to sixteen, while the bar area features a walnut butcher block counter and frosted bronze glass shelves. The wooden staircase in the entry features details that are all customized with unique alignment elements from the vertical seams to the treads on the ground, and the wood and metal handrails. Airy curtains line the walls and turn around corners, complementing the architecture of the space. The kitchen and family room were designed as an open space for an active family with ample storage, comfortable furniture, and views to the back yard which include an outdoor pool, cabana, and custom play structures for the children.

Geräumiges, Zweistöckiges Klassisches Einfamilienhaus mit Backsteinfassade, weißer Fassadenfarbe, Walmdach, Schindeldach und grauem Dach in Sonstige
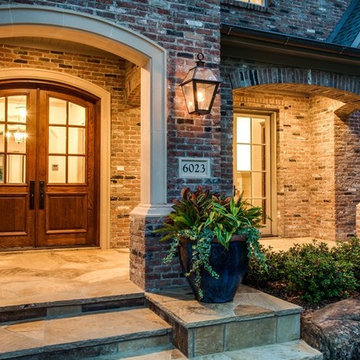
Großes, Zweistöckiges Klassisches Einfamilienhaus mit Backsteinfassade, roter Fassadenfarbe, Satteldach und Schindeldach in Dallas
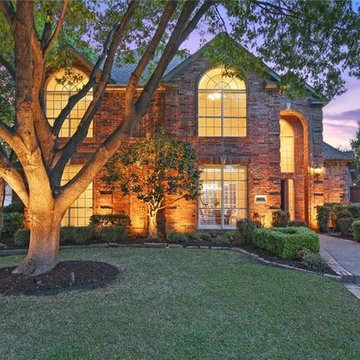
Großes, Zweistöckiges Klassisches Einfamilienhaus mit Backsteinfassade in Dallas
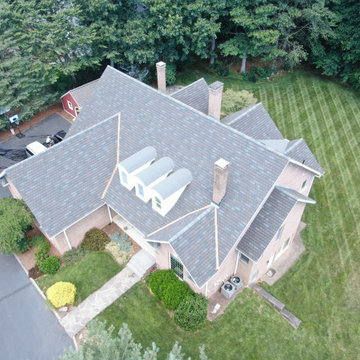
GAF Camelot architectural asphalt shingles put over a full GAF WeatherWatch® ice and water weather barrier, qualifying this installation for a GAF GoldenPledge 40-year warranty. Accents on this installation included 16 oz red copper flashing in valleys and an EPDM installation on the front dormers. We also installed two Velux skylights on the rear of the home.
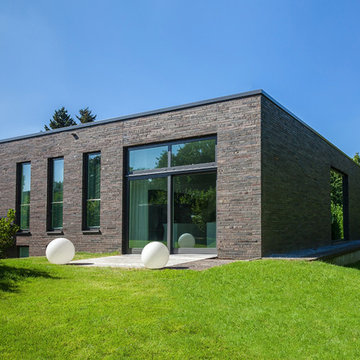
Foto: Negar Sedighi
Geräumiges, Einstöckiges Modernes Einfamilienhaus mit Backsteinfassade und Flachdach in Düsseldorf
Geräumiges, Einstöckiges Modernes Einfamilienhaus mit Backsteinfassade und Flachdach in Düsseldorf
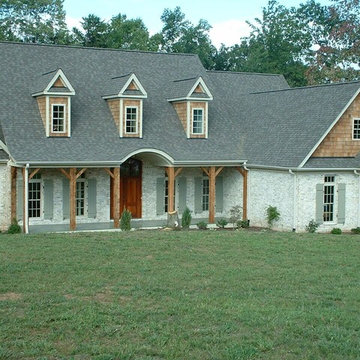
Chesapeake Pearl Oversize Tumbled brick with White mortar.
photo by Pine Hall Brick Company
Zweistöckiges Klassisches Haus mit Backsteinfassade und weißer Fassadenfarbe in Sonstige
Zweistöckiges Klassisches Haus mit Backsteinfassade und weißer Fassadenfarbe in Sonstige
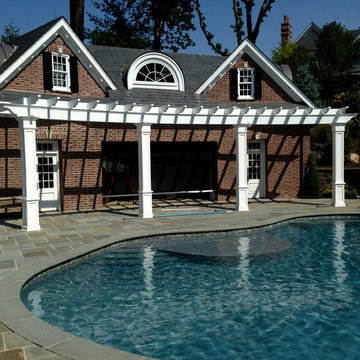
This Sliding Glass door system slides away into a pocket to allow for a seamless flow from the Cabana to the Pool. When needed a motorized Phantom Screen rolls down to provide insect protection.
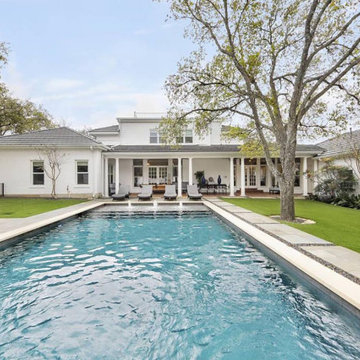
Rear of this grand traditional home with white painted brick. We painted this beauty in Benjamin Moore's OC-152, "Super White".
Geräumiges, Zweistöckiges Klassisches Einfamilienhaus mit Backsteinfassade, weißer Fassadenfarbe und Satteldach in Austin
Geräumiges, Zweistöckiges Klassisches Einfamilienhaus mit Backsteinfassade, weißer Fassadenfarbe und Satteldach in Austin
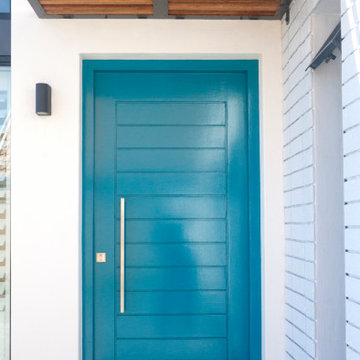
A minor addition which added maximum impact!
Kleines, Einstöckiges Mid-Century Haus mit Backsteinfassade, weißer Fassadenfarbe und grauem Dach in Sonstige
Kleines, Einstöckiges Mid-Century Haus mit Backsteinfassade, weißer Fassadenfarbe und grauem Dach in Sonstige

Kleines, Einstöckiges Rustikales Haus mit Backsteinfassade und weißer Fassadenfarbe in Nashville
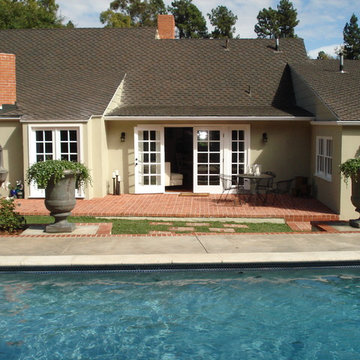
Exterior AFTER CKlein Properties renovation
Kleines, Einstöckiges Klassisches Haus mit Backsteinfassade, roter Fassadenfarbe und Walmdach in Los Angeles
Kleines, Einstöckiges Klassisches Haus mit Backsteinfassade, roter Fassadenfarbe und Walmdach in Los Angeles
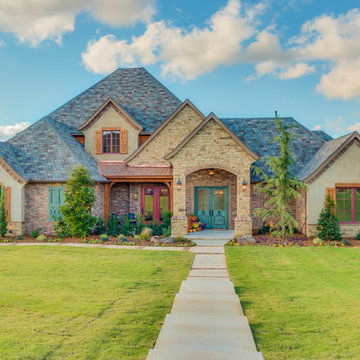
Großes, Zweistöckiges Uriges Haus mit Backsteinfassade und Walmdach in Oklahoma City
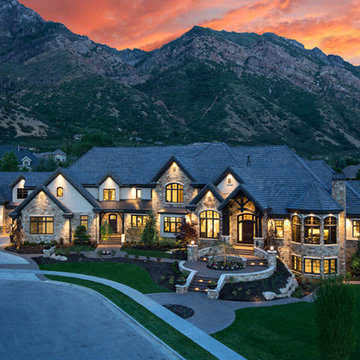
Simple Luxury Photography
Geräumiges, Dreistöckiges Klassisches Einfamilienhaus mit Backsteinfassade, beiger Fassadenfarbe, Satteldach und Schindeldach in Salt Lake City
Geräumiges, Dreistöckiges Klassisches Einfamilienhaus mit Backsteinfassade, beiger Fassadenfarbe, Satteldach und Schindeldach in Salt Lake City
Türkise Häuser mit Backsteinfassade Ideen und Design
1
