Türkise Häuser mit beiger Fassadenfarbe Ideen und Design
Suche verfeinern:
Budget
Sortieren nach:Heute beliebt
1 – 20 von 587 Fotos
1 von 3
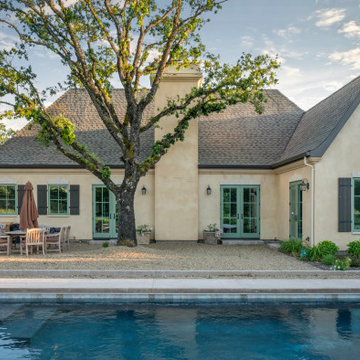
Mittelgroßes, Einstöckiges Einfamilienhaus mit Putzfassade, beiger Fassadenfarbe, Satteldach und Schindeldach in San Francisco
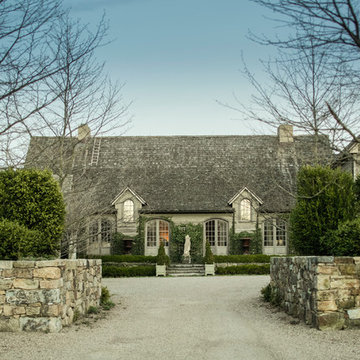
Geräumiges, Zweistöckiges Country Haus mit Putzfassade, beiger Fassadenfarbe und Walmdach in New York
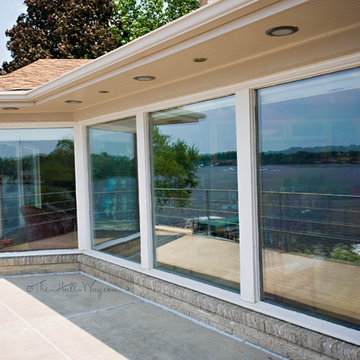
www.KatieLynnHall.com
Großes, Zweistöckiges Retro Haus mit Backsteinfassade, beiger Fassadenfarbe und Walmdach in Sonstige
Großes, Zweistöckiges Retro Haus mit Backsteinfassade, beiger Fassadenfarbe und Walmdach in Sonstige
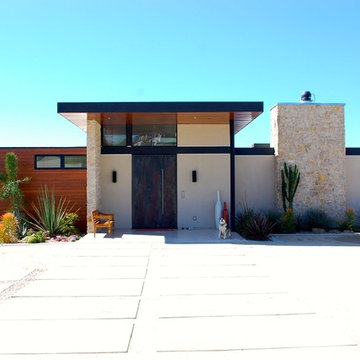
Michael Brennan
Mittelgroßes, Einstöckiges Mid-Century Einfamilienhaus mit Putzfassade, beiger Fassadenfarbe und Flachdach in San Diego
Mittelgroßes, Einstöckiges Mid-Century Einfamilienhaus mit Putzfassade, beiger Fassadenfarbe und Flachdach in San Diego
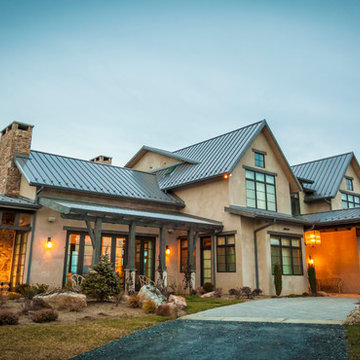
Contractor: 4 Forty Four Inc.
http://www.4fortyfour.com
Großes, Zweistöckiges Klassisches Einfamilienhaus mit Putzfassade, beiger Fassadenfarbe, Satteldach und Blechdach in Charlotte
Großes, Zweistöckiges Klassisches Einfamilienhaus mit Putzfassade, beiger Fassadenfarbe, Satteldach und Blechdach in Charlotte

Mittelgroßes, Zweistöckiges Landhausstil Einfamilienhaus mit Steinfassade, Satteldach, beiger Fassadenfarbe und Blechdach in Philadelphia
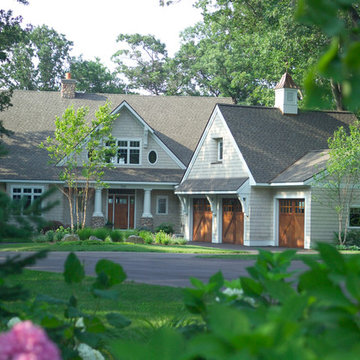
Inspired by the East Coast’s 19th-century Shingle Style homes, this updated waterfront residence boasts a friendly front porch as well as a dramatic, gabled roofline. Oval windows add nautical flair while a weathervane-topped cupola and carriage-style garage doors add character. Inside, an expansive first floor great room opens to a large kitchen and pergola-covered porch. The main level also features a dining room, master bedroom, home management center, mud room and den; the upstairs includes four family bedrooms and a large bonus room.
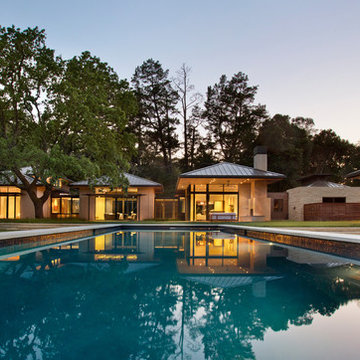
Photo Credit: Bernard Andre
Großes, Einstöckiges Modernes Einfamilienhaus mit Putzfassade, beiger Fassadenfarbe, Satteldach und Blechdach in San Francisco
Großes, Einstöckiges Modernes Einfamilienhaus mit Putzfassade, beiger Fassadenfarbe, Satteldach und Blechdach in San Francisco
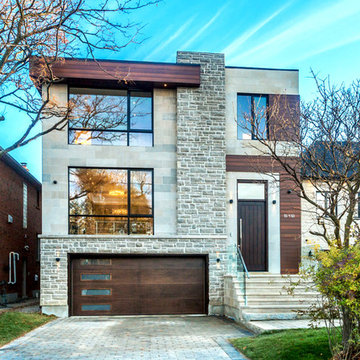
Großes, Dreistöckiges Modernes Einfamilienhaus mit Mix-Fassade, beiger Fassadenfarbe, Flachdach und Blechdach in Toronto

Kleines, Einstöckiges Landhausstil Einfamilienhaus mit Putzfassade, beiger Fassadenfarbe, Halbwalmdach und Blechdach in Austin
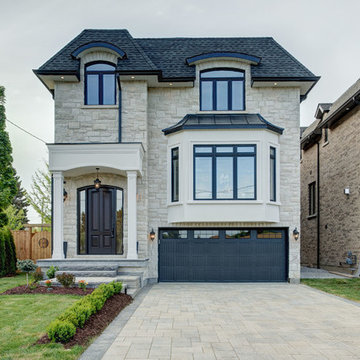
This quality custom home is found in the Willowdale neighbourhood of North York, in the Greater Toronto Area. It was designed and built by Avvio Fine Homes in 2015. Built on a 44' x 130' lot, the 3480 sq ft. home (+ 1082 sq ft. finished lower level) has 4 + 1 bedrooms, 4 + 1 bathrooms and 2-car at-grade garage. Avvio's Vincent Gambino designed the home using Feng Shui principles, creating a smart layout filled with natural light, highlighted by the spa-like master ensuite and large gourmet kitchen and servery.
Photo Credits: 360SkyStudio
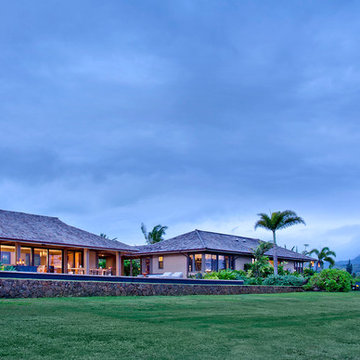
Photography by Ryan Siphers Photography
Architects: De Jesus Architecture and Design
Einstöckiges Haus mit beiger Fassadenfarbe und Walmdach in Hawaii
Einstöckiges Haus mit beiger Fassadenfarbe und Walmdach in Hawaii

Großes, Zweistöckiges Klassisches Einfamilienhaus mit Backsteinfassade, Satteldach, Schindeldach, grauem Dach und beiger Fassadenfarbe in Grand Rapids
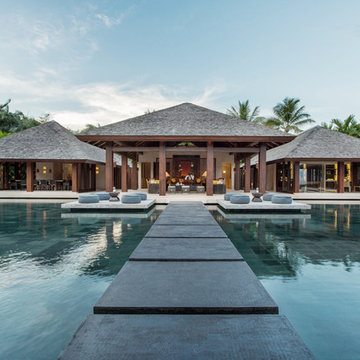
Einstöckiges Einfamilienhaus mit beiger Fassadenfarbe, Walmdach und Schindeldach in München
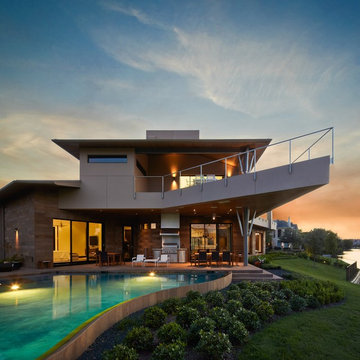
Builder: Sims Luxury Builders
Zweistöckiges, Großes Modernes Einfamilienhaus mit Mix-Fassade, beiger Fassadenfarbe, Flachdach und Blechdach in Houston
Zweistöckiges, Großes Modernes Einfamilienhaus mit Mix-Fassade, beiger Fassadenfarbe, Flachdach und Blechdach in Houston
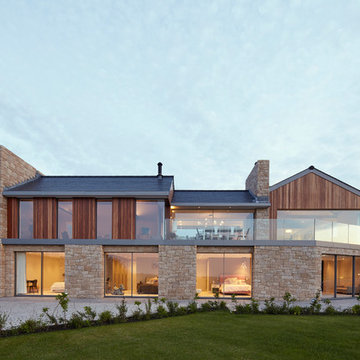
Zweistöckiges Modernes Einfamilienhaus mit Mix-Fassade, beiger Fassadenfarbe und Satteldach in Kanalinseln
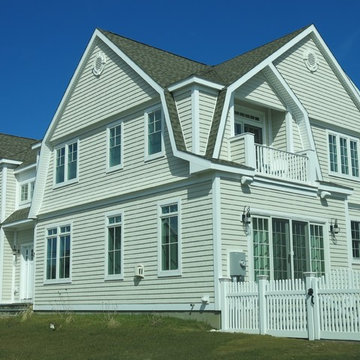
Front/side view of a new custom home in Old Saybrook, CT designed by Jennifer Morgenthau Architect, LLC
Großes, Zweistöckiges Country Einfamilienhaus mit Vinylfassade, beiger Fassadenfarbe, Mansardendach und Schindeldach in Bridgeport
Großes, Zweistöckiges Country Einfamilienhaus mit Vinylfassade, beiger Fassadenfarbe, Mansardendach und Schindeldach in Bridgeport

At this front exterior, I had to burn all external coating from the ladders due to paint failure. New paint and coating were applied by brush and roll in the white gloss system.
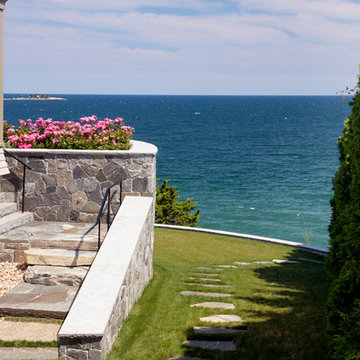
This modern family home sits atop stone ledges overlooking the Atlantic Ocean. The newly constructed home is a contemporary shingle style with a twist of Vermont country. The first floor is anchored by a family style eat-in kitchen adjoining an open floor plan that takes advantage of the panoramic views of the Atlantic. The second floor is comprised of three junior suites and a master suite with a balcony. The three car garage, play room above and in-law suite in the basement complete the interior of the home. The approach up the driveway provides a glimpse of the dramatic ocean views through a passageway between the house and mature arborvitae. A series of retaining walls undulating from the ocean facing elevation creates gathering areas at different levels as the lot slopes downward toward the stone ledge.
Photo Credit: Eric Roth
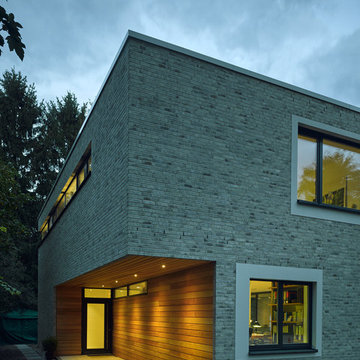
Mittelgroßes, Zweistöckiges Modernes Haus mit Backsteinfassade, beiger Fassadenfarbe und Flachdach in Hamburg
Türkise Häuser mit beiger Fassadenfarbe Ideen und Design
1