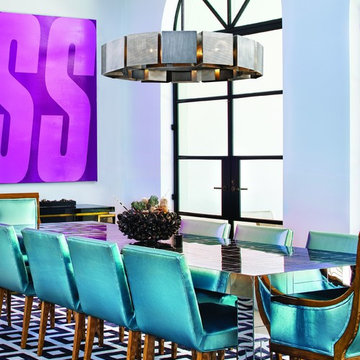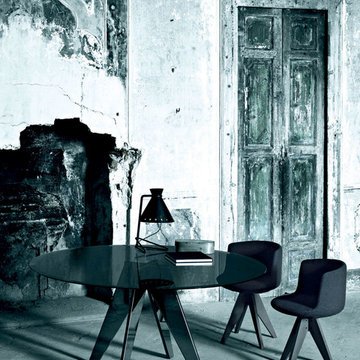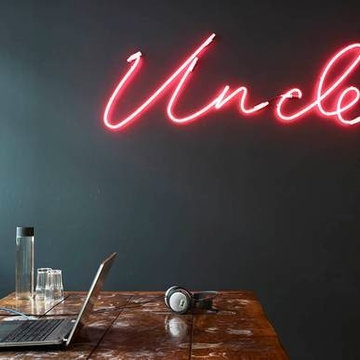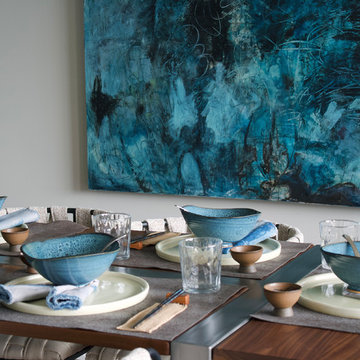Türkise Industrial Esszimmer Ideen und Design
Suche verfeinern:
Budget
Sortieren nach:Heute beliebt
1 – 20 von 67 Fotos
1 von 3

With an open plan and exposed structure, every interior element had to be beautiful and functional. Here you can see the massive concrete fireplace as it defines four areas. On one side, it is a wood burning fireplace with firewood as it's artwork. On another side it has additional dish storage carved out of the concrete for the kitchen and dining. The last two sides pinch down to create a more intimate library space at the back of the fireplace.
Photo by Lincoln Barber

alyssa kirsten
Offenes, Kleines Industrial Esszimmer mit grauer Wandfarbe, braunem Holzboden, Kamin und Kaminumrandung aus Holz in New York
Offenes, Kleines Industrial Esszimmer mit grauer Wandfarbe, braunem Holzboden, Kamin und Kaminumrandung aus Holz in New York
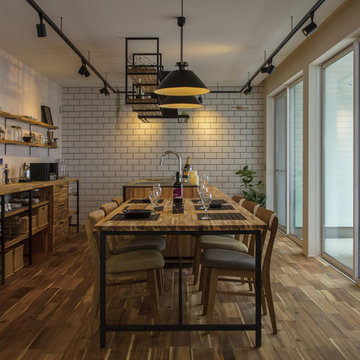
スカイリビングとつながる大きな窓からたくさんの光が差し込むリビング。自然と家族が集まる、明るく開放的な空間に。Photo by HOUSE-CRAFT
Offenes Industrial Esszimmer mit braunem Holzboden und braunem Boden in Sonstige
Offenes Industrial Esszimmer mit braunem Holzboden und braunem Boden in Sonstige
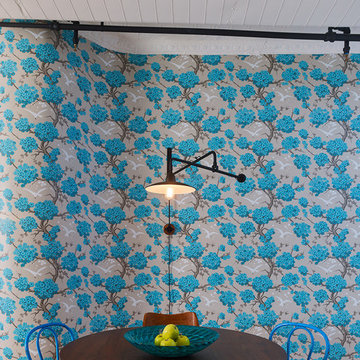
The historic material palate was maintained and highlighted, from the restoration of tin ceilings to the creative reuse of existing doors and windows throughout the new loft space.
Joseph M. Kitchen Photography
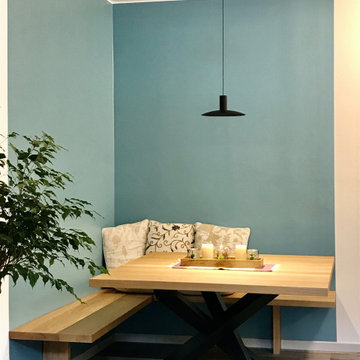
Per la zona pranzo, abbiamo optato per una panca angolare, che ci ha permesso, nonostante le dimensioni del locale, di avere un tavolo fisso da 8 posti. Tavolo e panca sono stati fatti fare su misura in massello di rovere da Carsana Mobili (i muri non sono perfettamente a 90° trattandosi di una casa di corte degli anni 60)
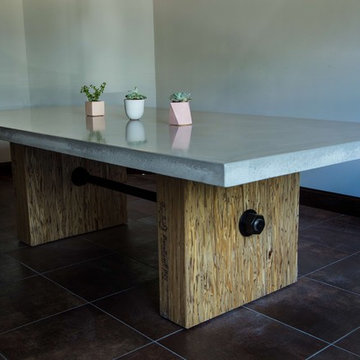
William Sommero
Geschlossenes, Mittelgroßes Industrial Esszimmer ohne Kamin mit grauer Wandfarbe und schwarzem Boden in Sonstige
Geschlossenes, Mittelgroßes Industrial Esszimmer ohne Kamin mit grauer Wandfarbe und schwarzem Boden in Sonstige
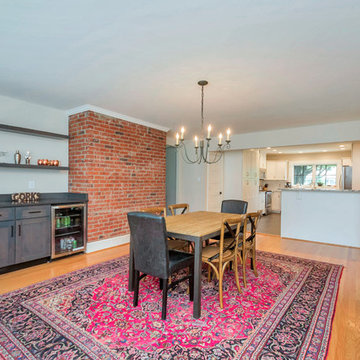
Amerihome
Offenes, Mittelgroßes Industrial Esszimmer mit beiger Wandfarbe, hellem Holzboden und braunem Boden in Washington, D.C.
Offenes, Mittelgroßes Industrial Esszimmer mit beiger Wandfarbe, hellem Holzboden und braunem Boden in Washington, D.C.
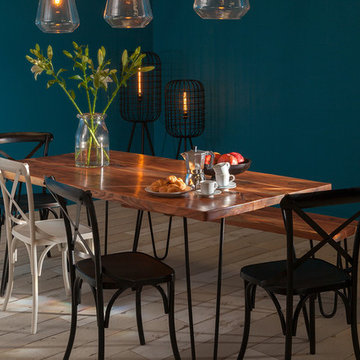
Seats: 6 – 8. Our family dining table handcrafted in India combines a natural Mango wood top with classic Iron hair pin legs finished in vintage black paint. The wood is finished in a clear lacquer allowing us to see the stunning natural variances in the wood making each table unique.
This iconic design makes our hair pin table a perfect choice to suit a range of interior styles.
Mango wood is a robust sustainable material, once the tree stops bearing the fruit its cut down and a new tree is planted.
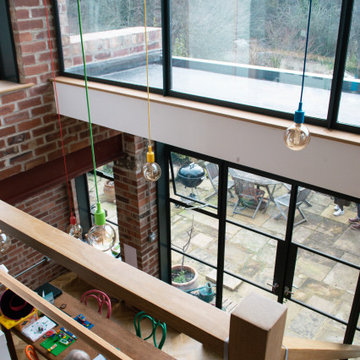
Two storey rear extension to a Victorian property that sits on a site with a large level change. The extension has a large double height space that connects the entrance and lounge areas to the Kitchen/Dining/Living and garden below. The space is filled with natural light due to the large expanses of crittall glazing, also allowing for amazing views over the landscape that falls away. Extension and house remodel by Butterfield Architecture Ltd.

動きが少なく使いやすいL型キッチンで、家事が楽しくなりそうです。
Offenes Industrial Esszimmer mit weißer Wandfarbe, Betonboden und grauem Boden in Sonstige
Offenes Industrial Esszimmer mit weißer Wandfarbe, Betonboden und grauem Boden in Sonstige
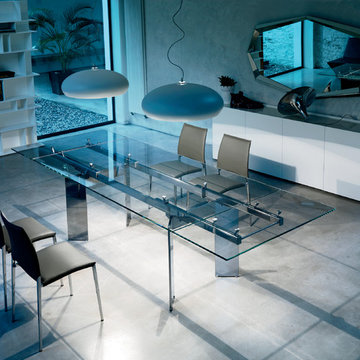
Elan Dining Table is a proof of Cattelan Italia’s creative quest for both functional and aesthetically pleasing design, offering a diverse cornucopia of finishes and sizes. Manufactured in Italy, Elan Extension Dining Table has an impressive, universal design vision with emphasis on flagrant functions and stylistic elements.
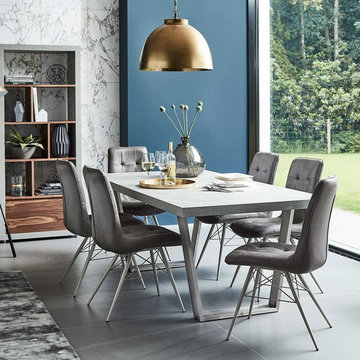
Stylist tip: The key to capturing this look is to plan every item in the space from the larger pieces down to the smallest. To avoid the scheme becoming cold, play around with a combination of patterns, textures and complementary shades achieved with cushions and throws. The lavish gold accents add a sense of drama and accentuate the timeless glamour this look embodies.
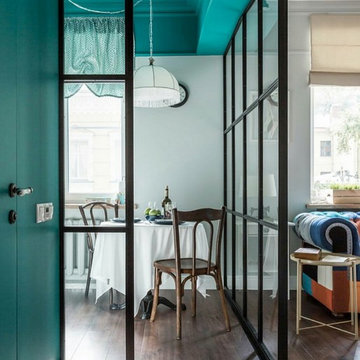
Стационарная перегородка из стали и прозрачного закалённого стекла , отделяет обеденную зону от зоны отдыха .
Großes Industrial Esszimmer in Moskau
Großes Industrial Esszimmer in Moskau
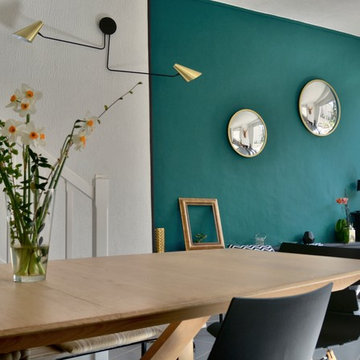
Mittelgroßes Industrial Esszimmer mit blauer Wandfarbe, Keramikboden und grauem Boden in Paris
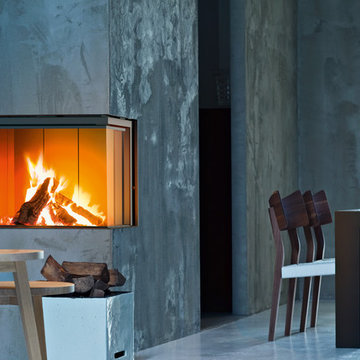
Двухсторонняя топка камина Forma 75/95 с панорамным остеклением, организующие интерьер вокруг себя и создающие впечатление легкости и воздушности. В домах и квартирах со свободной планировкой и перетекающими друг в друга функциональными зонами удачно использовать прием размещения камина между гостиной и столовой или между столовой и кухней. В таких случаях очаг разграничивает пространство и в то же время хорошо виден с любого ракурса.
The Team EstetHome LLC www.estet-kamin.ru
Türkise Industrial Esszimmer Ideen und Design
1
