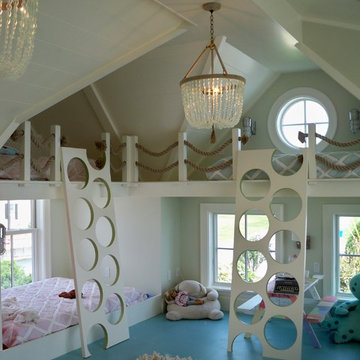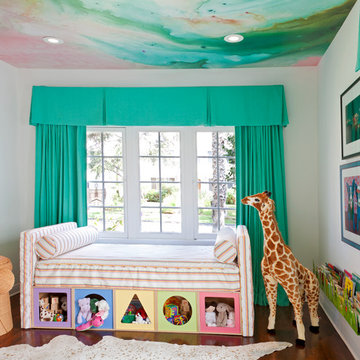Türkise Kinderzimmer für Kleinkinder Ideen und Design
Suche verfeinern:
Budget
Sortieren nach:Heute beliebt
1 – 20 von 158 Fotos
1 von 3

Neutrales Modernes Kinderzimmer mit Spielecke, blauer Wandfarbe, Teppichboden, beigem Boden und Ziegelwänden in Washington, D.C.
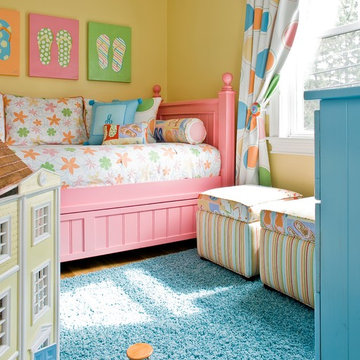
Michael J Lee Photography
Großes Klassisches Mädchenzimmer mit gelber Wandfarbe, Schlafplatz und Teppichboden in Boston
Großes Klassisches Mädchenzimmer mit gelber Wandfarbe, Schlafplatz und Teppichboden in Boston
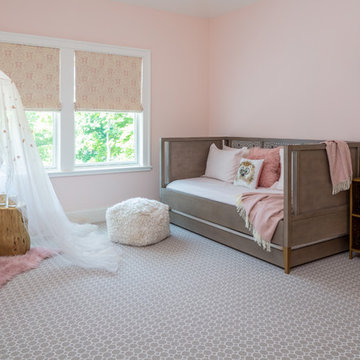
Klassisches Mädchenzimmer mit Schlafplatz, rosa Wandfarbe, Teppichboden und buntem Boden in New York
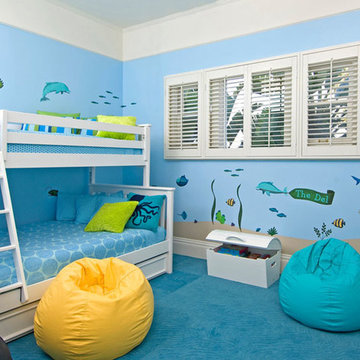
Hotel del Coronado
Großes, Neutrales Maritimes Kinderzimmer mit blauer Wandfarbe, Teppichboden und Schlafplatz in San Diego
Großes, Neutrales Maritimes Kinderzimmer mit blauer Wandfarbe, Teppichboden und Schlafplatz in San Diego
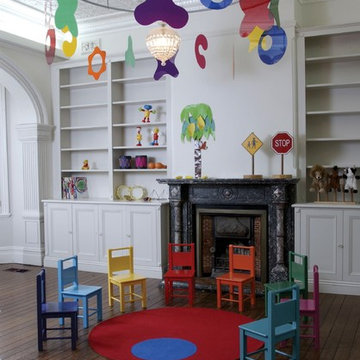
SWAD PL
Neutrales Modernes Kinderzimmer mit Spielecke, weißer Wandfarbe und dunklem Holzboden in Sydney
Neutrales Modernes Kinderzimmer mit Spielecke, weißer Wandfarbe und dunklem Holzboden in Sydney
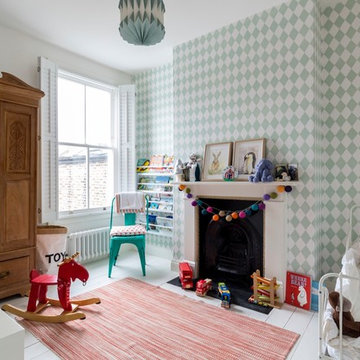
This rear bedroom has floor mounted white radiators, new timber sash windows with window shutters, as well as painted floor boards.
The fireplace has been retained and a new decorative wallpaper added onto its side wall.
Photography by Chris Snook
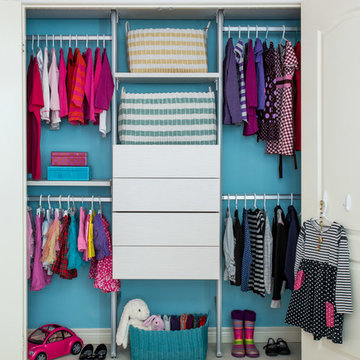
whitewash&co
Klassisches Mädchenzimmer mit Schlafplatz, Teppichboden und bunten Wänden in Toronto
Klassisches Mädchenzimmer mit Schlafplatz, Teppichboden und bunten Wänden in Toronto
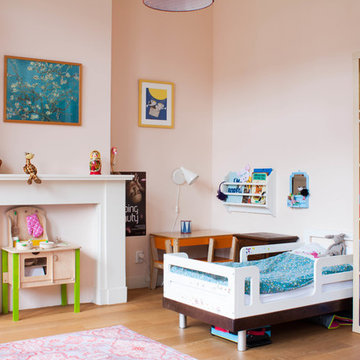
Photo: Louise de Miranda © 2014 Houzz
Großes Stilmix Mädchenzimmer mit Schlafplatz, rosa Wandfarbe und braunem Holzboden in Amsterdam
Großes Stilmix Mädchenzimmer mit Schlafplatz, rosa Wandfarbe und braunem Holzboden in Amsterdam
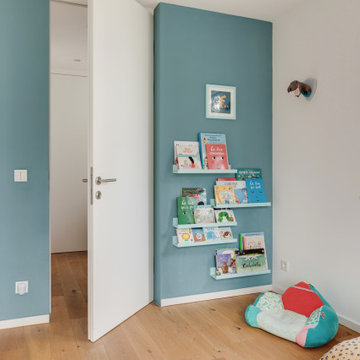
Großes Stilmix Jungszimmer mit Schlafplatz, blauer Wandfarbe und gebeiztem Holzboden in Nürnberg
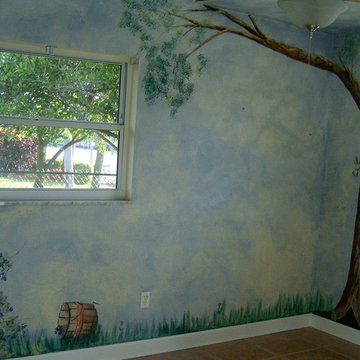
Custom mural and art by Bean. This mural has multiple vignettes around the room. A magical place for little imaginations to run free. A cottage in the sky- a river running through the fields and clouds overhead in the sky. Bumble bee's and little critters abound.
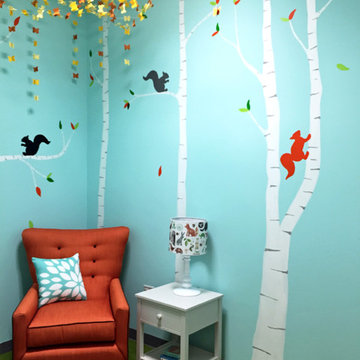
Children’s waiting room interior design project at Princeton University. I was beyond thrilled when contacted by a team of scientists ( psychologists and neurologists ) at Princeton University. This group of professors and graduate students from the Turk-Brown Laboratory are conducting research on the infant’s brain by using functional magnetic resonance imaging (or fMRI), to see how they learn, remember and think. My job was to turn a tiny 7’x10′ windowless study room into an inviting but not too “clinical” waiting room for the mothers or fathers and siblings of the babies being studied.
We needed to ensure a comfortable place for parents to rock and feed their babies while waiting their turn to go back to the laboratory, as well as a place to change the babies if needed. We wanted to stock some shelves with good books and while the room looks complete, we’re still sourcing something interactive to mount to the wall to help entertain toddlers who want something more active than reading or building blocks.
Since there are no windows, I wanted to bring the outdoors inside. Princeton University‘s colors are orange, gray and black and the history behind those colors is very interesting. It seems there are a lot of squirrels on campus and these colors were selected for the three colors of squirrels often seem scampering around the university grounds. The orange squirrels are now extinct, but the gray and black squirrels are abundant, as I found when touring the campus with my son on installation day. Therefore we wanted to reflect this history in the room and decided to paint silhouettes of squirrels in these three colors throughout the room.
While the ceilings are 10′ high in this tiny room, they’re very drab and boring. Given that it’s a drop ceiling, we can’t paint it a fun color as I typically do in my nurseries and kids’ rooms. To distract from the ugly ceiling, I contacted My Custom Creation through their Etsy shop and commissioned them to create a custom butterfly mobile to suspend from the ceiling to create a swath of butterflies moving across the room. Their customer service was impeccable and the end product was exactly what we wanted!
The flooring in the space was simply coated concrete so I decided to use Flor carpet tiles to give it warmth and a grass-like appeal. These tiles are super easy to install and can easily be removed without any residual on the floor. I’ll be using them more often for sure!
See more photos of our commercial interior design job below and contact us if you need a unique space designed for children. We don’t just design nurseries and bedrooms! We’re game for anything!

Leland Gebhardt Photography
Klassisches Jungszimmer mit Schlafplatz, blauer Wandfarbe, hellem Holzboden und beigem Boden in Phoenix
Klassisches Jungszimmer mit Schlafplatz, blauer Wandfarbe, hellem Holzboden und beigem Boden in Phoenix
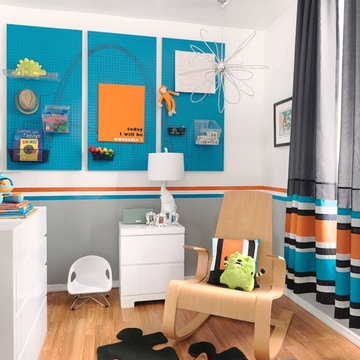
The young couple created a bedroom for their toddler reflective of their shared vision. The rocking chair is hand crafted by the Architect while studying in Copenhagen. The light fixture is from Ikea
Alise O'Brien Photography
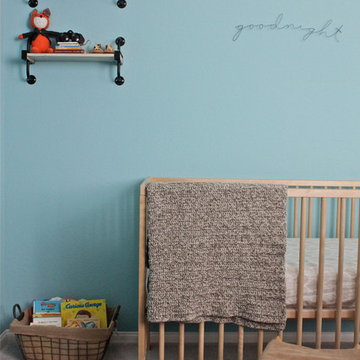
inspired by the movie, Moonrise Kingdom, this young couple wanted a midcentury-modern/industrial nursery with organic elements.
Mittelgroßes Mid-Century Jungszimmer mit Schlafplatz, blauer Wandfarbe und Teppichboden in Los Angeles
Mittelgroßes Mid-Century Jungszimmer mit Schlafplatz, blauer Wandfarbe und Teppichboden in Los Angeles
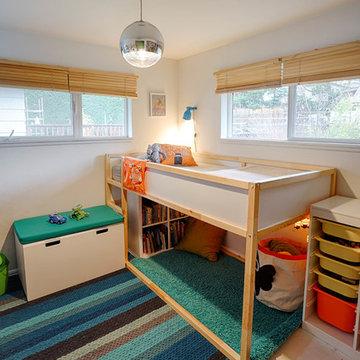
Small 4 year old's room, was too tight to put a twin bed and several pieces of furniture. Gradient Interiors came up with a plan that could take him, and this furniture up to his teen years without breaking the budget.
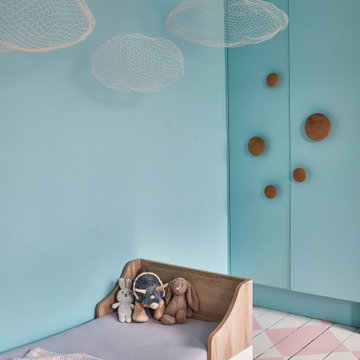
Eklektisches Mädchenzimmer mit Schlafplatz, blauer Wandfarbe, gebeiztem Holzboden und rosa Boden in London
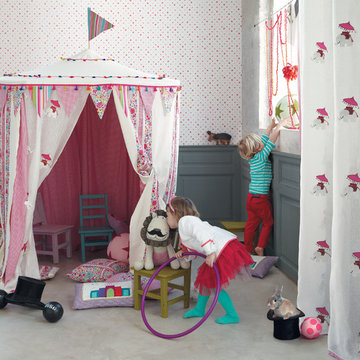
Neutrales Eklektisches Kinderzimmer mit Spielecke und Teppichboden in Sonstige
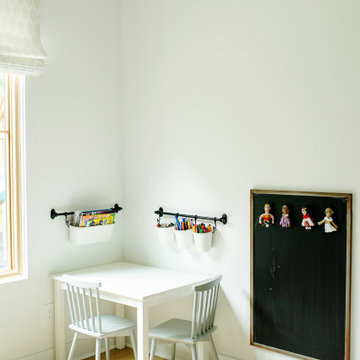
Modernes Kinderzimmer mit Spielecke, weißer Wandfarbe und hellem Holzboden in Cincinnati
Türkise Kinderzimmer für Kleinkinder Ideen und Design
1
