Türkise Kinderzimmer mit beigem Boden Ideen und Design
Sortieren nach:Heute beliebt
1 – 20 von 287 Fotos

Neutrales Modernes Kinderzimmer mit Spielecke, blauer Wandfarbe, Teppichboden, beigem Boden und Ziegelwänden in Washington, D.C.
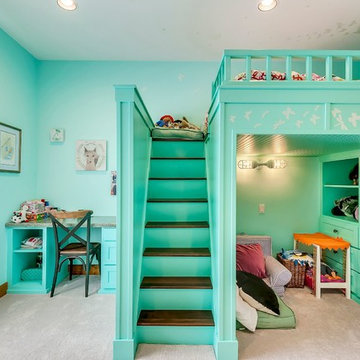
Mittelgroßes Klassisches Mädchenzimmer mit blauer Wandfarbe, Teppichboden, Schlafplatz und beigem Boden in Sonstige

Leland Gebhardt Photography
Klassisches Jungszimmer mit Schlafplatz, blauer Wandfarbe, hellem Holzboden und beigem Boden in Phoenix
Klassisches Jungszimmer mit Schlafplatz, blauer Wandfarbe, hellem Holzboden und beigem Boden in Phoenix
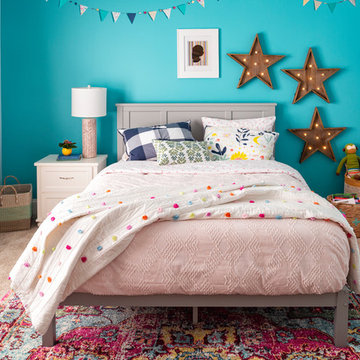
Cati Teague Photography for Gina Sims Designs
Maritimes Mädchenzimmer mit Schlafplatz, blauer Wandfarbe, Teppichboden und beigem Boden in Atlanta
Maritimes Mädchenzimmer mit Schlafplatz, blauer Wandfarbe, Teppichboden und beigem Boden in Atlanta
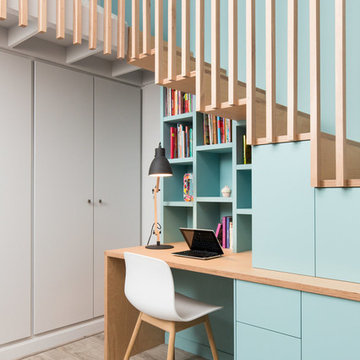
Thierry Stefanopoulos
Kleines, Neutrales Modernes Jugendzimmer mit Arbeitsecke, blauer Wandfarbe, hellem Holzboden und beigem Boden in Paris
Kleines, Neutrales Modernes Jugendzimmer mit Arbeitsecke, blauer Wandfarbe, hellem Holzboden und beigem Boden in Paris
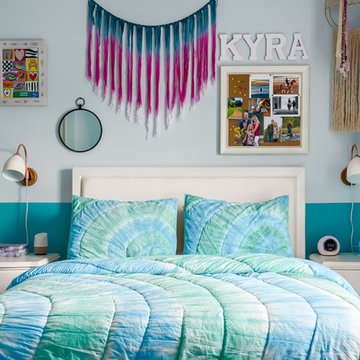
Anastasia Alkema Photography
Mittelgroßes Stilmix Mädchenzimmer mit Schlafplatz, blauer Wandfarbe, Teppichboden und beigem Boden in Atlanta
Mittelgroßes Stilmix Mädchenzimmer mit Schlafplatz, blauer Wandfarbe, Teppichboden und beigem Boden in Atlanta
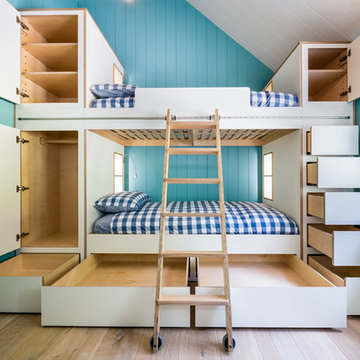
David Brown Photography
Neutrales, Mittelgroßes Skandinavisches Kinderzimmer mit Schlafplatz, hellem Holzboden, beigem Boden und blauer Wandfarbe in Sonstige
Neutrales, Mittelgroßes Skandinavisches Kinderzimmer mit Schlafplatz, hellem Holzboden, beigem Boden und blauer Wandfarbe in Sonstige
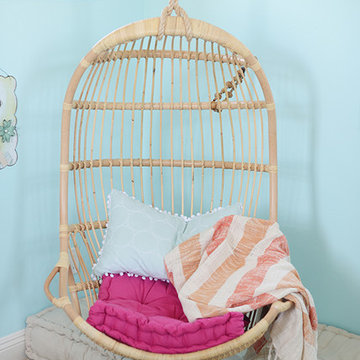
Katherine Eve Photography-San Diego, CA
Mittelgroßes Klassisches Kinderzimmer mit Schlafplatz, blauer Wandfarbe, Teppichboden und beigem Boden in San Diego
Mittelgroßes Klassisches Kinderzimmer mit Schlafplatz, blauer Wandfarbe, Teppichboden und beigem Boden in San Diego

I was hired by the parents of a soon-to-be teenage girl turning 13 years-old. They wanted to remodel her bedroom from a young girls room to a teenage room. This project was a joy and a dream to work on! I got the opportunity to channel my inner child. I wanted to design a space that she would love to sleep in, entertain, hangout, do homework, and lounge in.
The first step was to interview her so that she would feel like she was a part of the process and the decision making. I asked her what was her favorite color, what was her favorite print, her favorite hobbies, if there was anything in her room she wanted to keep, and her style.
The second step was to go shopping with her and once that process started she was thrilled. One of the challenges for me was making sure I was able to give her everything she wanted. The other challenge was incorporating her favorite pattern-- zebra print. I decided to bring it into the room in small accent pieces where it was previously the dominant pattern throughout her room. The color palette went from light pink to her favorite color teal with pops of fuchsia. I wanted to make the ceiling a part of the design so I painted it a deep teal and added a beautiful teal glass and crystal chandelier to highlight it. Her room became a private oasis away from her parents where she could escape to. In the end we gave her everything she wanted.
Photography by Haigwood Studios

The down-to-earth interiors in this Austin home are filled with attractive textures, colors, and wallpapers.
Project designed by Sara Barney’s Austin interior design studio BANDD DESIGN. They serve the entire Austin area and its surrounding towns, with an emphasis on Round Rock, Lake Travis, West Lake Hills, and Tarrytown.
For more about BANDD DESIGN, click here: https://bandddesign.com/
To learn more about this project, click here:
https://bandddesign.com/austin-camelot-interior-design/
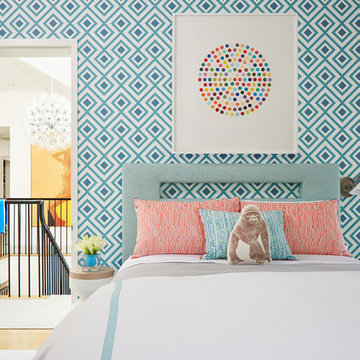
Photography by John Merkl
Mittelgroßes Klassisches Kinderzimmer mit Schlafplatz, bunten Wänden, hellem Holzboden und beigem Boden in San Francisco
Mittelgroßes Klassisches Kinderzimmer mit Schlafplatz, bunten Wänden, hellem Holzboden und beigem Boden in San Francisco
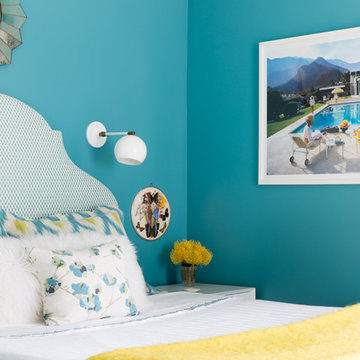
Suzanna Scott Photography
Klassisches Kinderzimmer mit Teppichboden, Schlafplatz, blauer Wandfarbe und beigem Boden in San Francisco
Klassisches Kinderzimmer mit Teppichboden, Schlafplatz, blauer Wandfarbe und beigem Boden in San Francisco
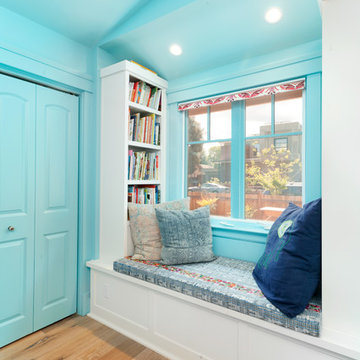
Down-to-studs remodel and second floor addition. The original house was a simple plain ranch house with a layout that didn’t function well for the family. We changed the house to a contemporary Mediterranean with an eclectic mix of details. Space was limited by City Planning requirements so an important aspect of the design was to optimize every bit of space, both inside and outside. The living space extends out to functional places in the back and front yards: a private shaded back yard and a sunny seating area in the front yard off the kitchen where neighbors can easily mingle with the family. A Japanese bath off the master bedroom upstairs overlooks a private roof deck which is screened from neighbors’ views by a trellis with plants growing from planter boxes and with lanterns hanging from a trellis above.
Photography by Kurt Manley.
https://saikleyarchitects.com/portfolio/modern-mediterranean/
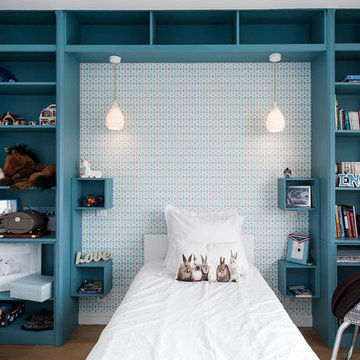
Suite à une nouvelle acquisition cette ancien duplex a été transformé en triplex. Un étage pièce de vie, un étage pour les enfants pré ado et un étage pour les parents. Nous avons travaillé les volumes, la clarté, un look à la fois chaleureux et épuré
Klassisches Jungszimmer mit Schlafplatz, blauer Wandfarbe, Teppichboden und beigem Boden in Boston
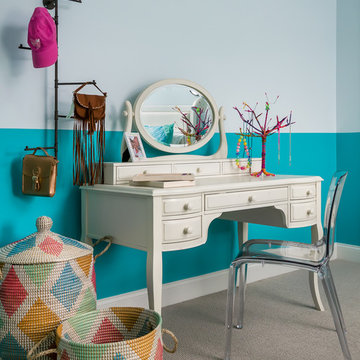
Anastasia Alkema Photography
Mittelgroßes Eklektisches Mädchenzimmer mit Schlafplatz, blauer Wandfarbe, Teppichboden und beigem Boden in Atlanta
Mittelgroßes Eklektisches Mädchenzimmer mit Schlafplatz, blauer Wandfarbe, Teppichboden und beigem Boden in Atlanta
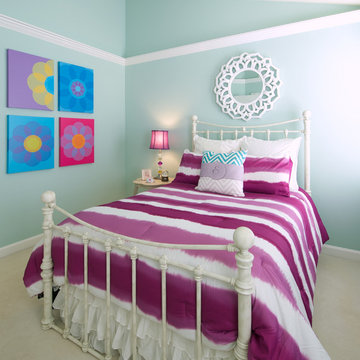
Tinius Photography
Mittelgroßes Modernes Mädchenzimmer mit Schlafplatz, weißer Wandfarbe, Teppichboden und beigem Boden in Washington, D.C.
Mittelgroßes Modernes Mädchenzimmer mit Schlafplatz, weißer Wandfarbe, Teppichboden und beigem Boden in Washington, D.C.
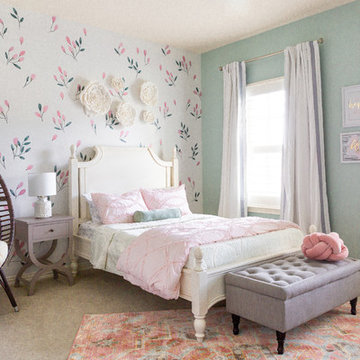
Jen Burner Photography
Klassisches Kinderzimmer mit bunten Wänden, Teppichboden und beigem Boden in Dallas
Klassisches Kinderzimmer mit bunten Wänden, Teppichboden und beigem Boden in Dallas
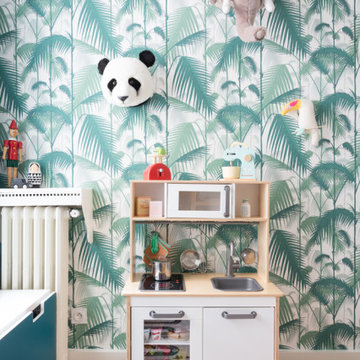
Les chambres de toute la famille ont été pensées pour être le plus ludiques possible. En quête de bien-être, les propriétaire souhaitaient créer un nid propice au repos et conserver une palette de matériaux naturels et des couleurs douces. Un défi relevé avec brio !
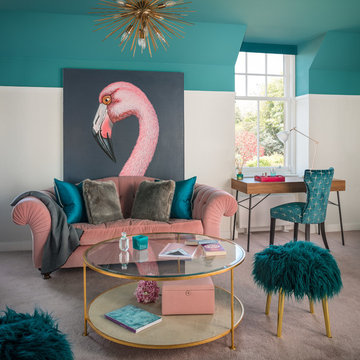
Großes Modernes Kinderzimmer mit Teppichboden, Arbeitsecke, grüner Wandfarbe und beigem Boden in Edinburgh
Türkise Kinderzimmer mit beigem Boden Ideen und Design
1