Türkise Kinderzimmer mit blauer Wandfarbe Ideen und Design
Suche verfeinern:
Budget
Sortieren nach:Heute beliebt
1 – 20 von 882 Fotos
1 von 3

Joe Coulson photos, renew properties construction
Geräumiges, Neutrales Landhausstil Kinderzimmer mit Schlafplatz, Teppichboden und blauer Wandfarbe in Atlanta
Geräumiges, Neutrales Landhausstil Kinderzimmer mit Schlafplatz, Teppichboden und blauer Wandfarbe in Atlanta
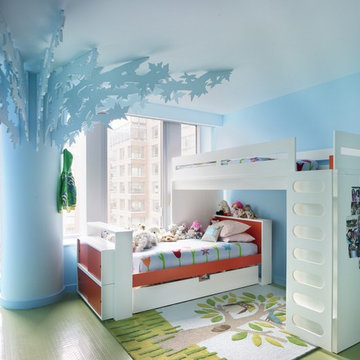
For this bedroom we create a park. The floor is Pirelli rubber.
Photography by Annie Schlechter
Neutrales Eklektisches Kinderzimmer mit Schlafplatz, blauer Wandfarbe und grünem Boden in New York
Neutrales Eklektisches Kinderzimmer mit Schlafplatz, blauer Wandfarbe und grünem Boden in New York

Neutrales Modernes Kinderzimmer mit Spielecke, blauer Wandfarbe, Teppichboden, beigem Boden und Ziegelwänden in Washington, D.C.

Christian Garibaldi
Mittelgroßes Klassisches Kinderzimmer mit blauer Wandfarbe, Teppichboden, grauem Boden und Schlafplatz in New York
Mittelgroßes Klassisches Kinderzimmer mit blauer Wandfarbe, Teppichboden, grauem Boden und Schlafplatz in New York
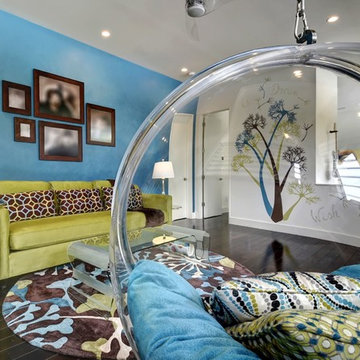
Allison Cartwright, Twist Tours
Großes Modernes Kinderzimmer mit Spielecke, blauer Wandfarbe und dunklem Holzboden in Austin
Großes Modernes Kinderzimmer mit Spielecke, blauer Wandfarbe und dunklem Holzboden in Austin
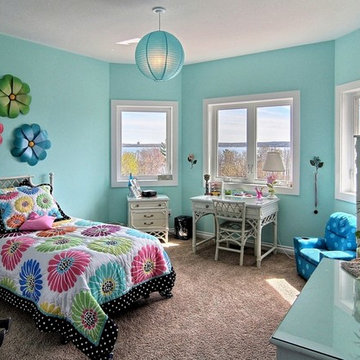
Jim Blue
Klassisches Mädchenzimmer mit Schlafplatz, blauer Wandfarbe und Teppichboden in Sonstige
Klassisches Mädchenzimmer mit Schlafplatz, blauer Wandfarbe und Teppichboden in Sonstige

Photo-Jim Westphalen
Mittelgroßes Modernes Jungszimmer mit Schlafplatz, braunem Holzboden, braunem Boden und blauer Wandfarbe in Sonstige
Mittelgroßes Modernes Jungszimmer mit Schlafplatz, braunem Holzboden, braunem Boden und blauer Wandfarbe in Sonstige
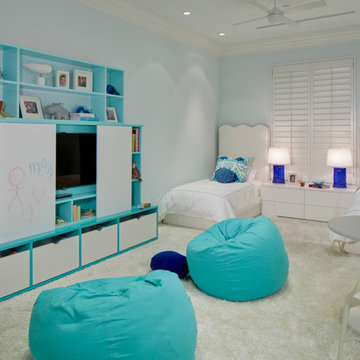
Großes Klassisches Mädchenzimmer mit Schlafplatz, blauer Wandfarbe und Teppichboden in Miami

4,945 square foot two-story home, 6 bedrooms, 5 and ½ bathroom plus a secondary family room/teen room. The challenge for the design team of this beautiful New England Traditional home in Brentwood was to find the optimal design for a property with unique topography, the natural contour of this property has 12 feet of elevation fall from the front to the back of the property. Inspired by our client’s goal to create direct connection between the interior living areas and the exterior living spaces/gardens, the solution came with a gradual stepping down of the home design across the largest expanse of the property. With smaller incremental steps from the front property line to the entry door, an additional step down from the entry foyer, additional steps down from a raised exterior loggia and dining area to a slightly elevated lawn and pool area. This subtle approach accomplished a wonderful and fairly undetectable transition which presented a view of the yard immediately upon entry to the home with an expansive experience as one progresses to the rear family great room and morning room…both overlooking and making direct connection to a lush and magnificent yard. In addition, the steps down within the home created higher ceilings and expansive glass onto the yard area beyond the back of the structure. As you will see in the photographs of this home, the family area has a wonderful quality that really sets this home apart…a space that is grand and open, yet warm and comforting. A nice mixture of traditional Cape Cod, with some contemporary accents and a bold use of color…make this new home a bright, fun and comforting environment we are all very proud of. The design team for this home was Architect: P2 Design and Jill Wolff Interiors. Jill Wolff specified the interior finishes as well as furnishings, artwork and accessories.

For small bedrooms the space below can become a child's work desk area. The frame can be encased with curtains for a private play/fort.
Photo Jim Butz & Larry Malvin
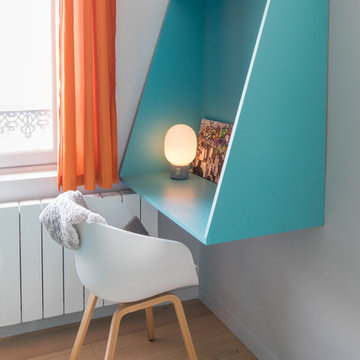
Thierry Stefanopoulos
Kleines, Neutrales Modernes Jugendzimmer mit Arbeitsecke, blauer Wandfarbe und hellem Holzboden in Paris
Kleines, Neutrales Modernes Jugendzimmer mit Arbeitsecke, blauer Wandfarbe und hellem Holzboden in Paris
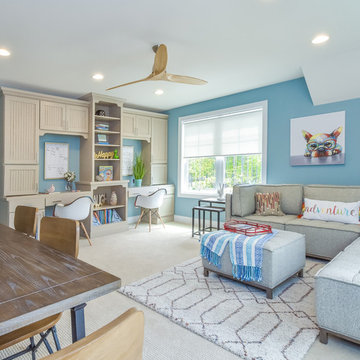
Neutrales Klassisches Kinderzimmer mit Arbeitsecke, blauer Wandfarbe, Teppichboden und beigem Boden in Sonstige
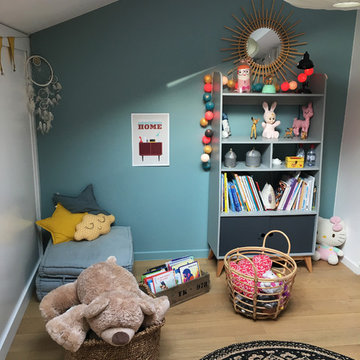
Chambre d'enfant mixte avec lit superposé - Isabelle Le Rest Intérieurs
Mittelgroßes, Neutrales Nordisches Kinderzimmer mit Schlafplatz, hellem Holzboden, beigem Boden und blauer Wandfarbe in Paris
Mittelgroßes, Neutrales Nordisches Kinderzimmer mit Schlafplatz, hellem Holzboden, beigem Boden und blauer Wandfarbe in Paris
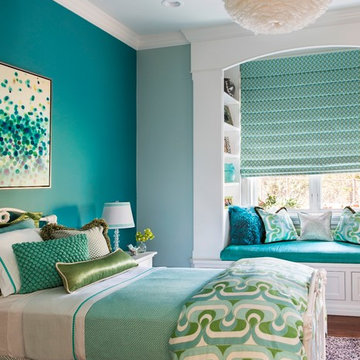
Mittelgroßes Klassisches Kinderzimmer mit Schlafplatz und blauer Wandfarbe in San Francisco
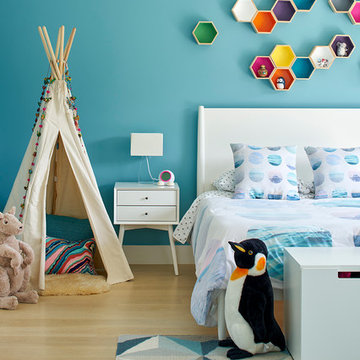
bruce damonte
Großes, Neutrales Modernes Kinderzimmer mit Schlafplatz, blauer Wandfarbe und hellem Holzboden in San Francisco
Großes, Neutrales Modernes Kinderzimmer mit Schlafplatz, blauer Wandfarbe und hellem Holzboden in San Francisco
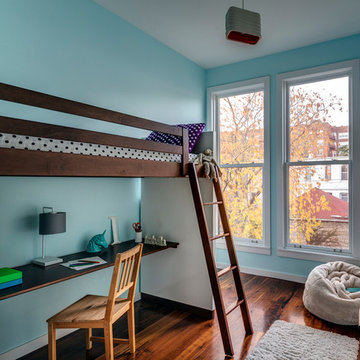
francis dzikowski/esto
Modernes Kinderzimmer mit Schlafplatz, blauer Wandfarbe und dunklem Holzboden in New York
Modernes Kinderzimmer mit Schlafplatz, blauer Wandfarbe und dunklem Holzboden in New York
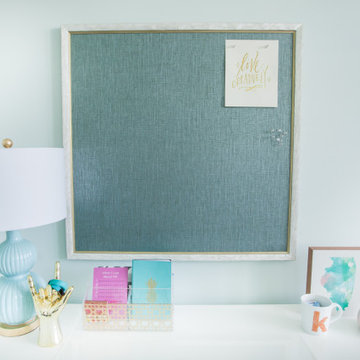
A custom framed magnet board provides a place to display inspiration or keep to-do’s handy. This teen’s desk provides a place to do school work without sacrificing style.
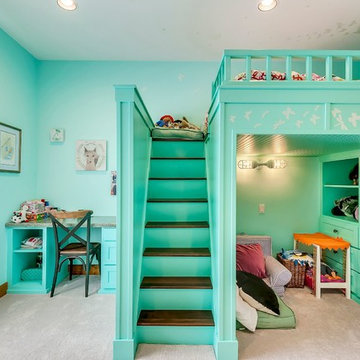
Mittelgroßes Klassisches Mädchenzimmer mit blauer Wandfarbe, Teppichboden, Schlafplatz und beigem Boden in Sonstige
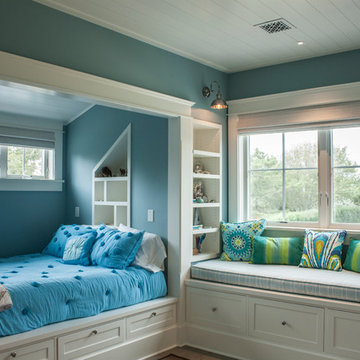
Dalton Portella
Maritimes Kinderzimmer mit Schlafplatz und blauer Wandfarbe in New York
Maritimes Kinderzimmer mit Schlafplatz und blauer Wandfarbe in New York
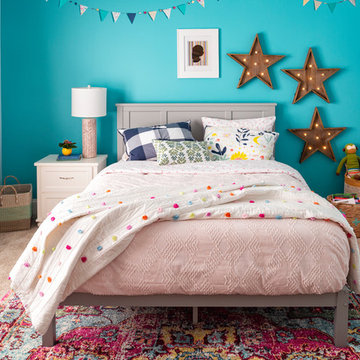
Cati Teague Photography for Gina Sims Designs
Maritimes Mädchenzimmer mit Schlafplatz, blauer Wandfarbe, Teppichboden und beigem Boden in Atlanta
Maritimes Mädchenzimmer mit Schlafplatz, blauer Wandfarbe, Teppichboden und beigem Boden in Atlanta
Türkise Kinderzimmer mit blauer Wandfarbe Ideen und Design
1