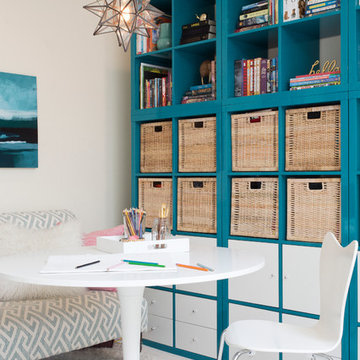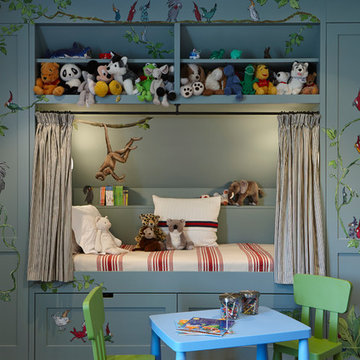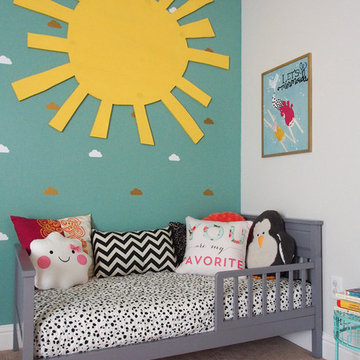Türkise Klassische Kinderzimmer Ideen und Design
Suche verfeinern:
Budget
Sortieren nach:Heute beliebt
1 – 20 von 1.306 Fotos
1 von 3
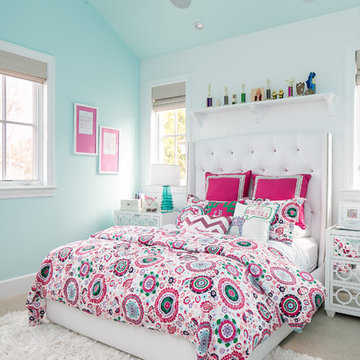
Featured in "10 Storage Ideas From the Most Popular Kids’ Spaces in 2016" by Laura Gaskill
http://www.houzz.com/ideabooks/77231489/list/10-storage-ideas-from-the-most-popular-kids-spaces-in-2016

Architecture, Construction Management, Interior Design, Art Curation & Real Estate Advisement by Chango & Co.
Construction by MXA Development, Inc.
Photography by Sarah Elliott
See the home tour feature in Domino Magazine
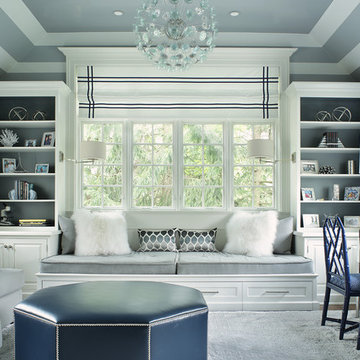
A multi purpose room for the kids. This rooms serves as a hang out space, sleep over room with built in trundle bed, homework space with a custom desk and just a space for kids to get away from it all. Photography by Peter Rymwid.

Christian Garibaldi
Mittelgroßes Klassisches Kinderzimmer mit blauer Wandfarbe, Teppichboden, grauem Boden und Schlafplatz in New York
Mittelgroßes Klassisches Kinderzimmer mit blauer Wandfarbe, Teppichboden, grauem Boden und Schlafplatz in New York
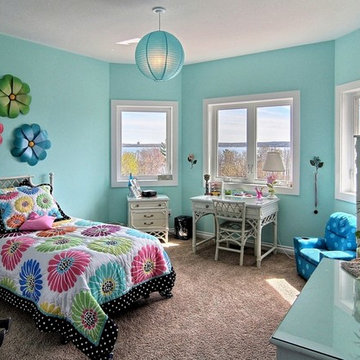
Jim Blue
Klassisches Mädchenzimmer mit Schlafplatz, blauer Wandfarbe und Teppichboden in Sonstige
Klassisches Mädchenzimmer mit Schlafplatz, blauer Wandfarbe und Teppichboden in Sonstige
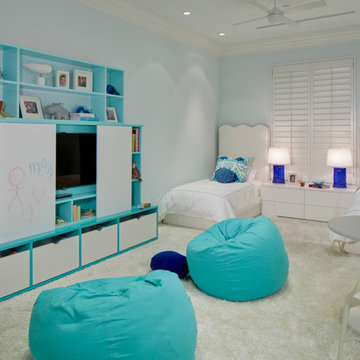
Großes Klassisches Mädchenzimmer mit Schlafplatz, blauer Wandfarbe und Teppichboden in Miami

4,945 square foot two-story home, 6 bedrooms, 5 and ½ bathroom plus a secondary family room/teen room. The challenge for the design team of this beautiful New England Traditional home in Brentwood was to find the optimal design for a property with unique topography, the natural contour of this property has 12 feet of elevation fall from the front to the back of the property. Inspired by our client’s goal to create direct connection between the interior living areas and the exterior living spaces/gardens, the solution came with a gradual stepping down of the home design across the largest expanse of the property. With smaller incremental steps from the front property line to the entry door, an additional step down from the entry foyer, additional steps down from a raised exterior loggia and dining area to a slightly elevated lawn and pool area. This subtle approach accomplished a wonderful and fairly undetectable transition which presented a view of the yard immediately upon entry to the home with an expansive experience as one progresses to the rear family great room and morning room…both overlooking and making direct connection to a lush and magnificent yard. In addition, the steps down within the home created higher ceilings and expansive glass onto the yard area beyond the back of the structure. As you will see in the photographs of this home, the family area has a wonderful quality that really sets this home apart…a space that is grand and open, yet warm and comforting. A nice mixture of traditional Cape Cod, with some contemporary accents and a bold use of color…make this new home a bright, fun and comforting environment we are all very proud of. The design team for this home was Architect: P2 Design and Jill Wolff Interiors. Jill Wolff specified the interior finishes as well as furnishings, artwork and accessories.
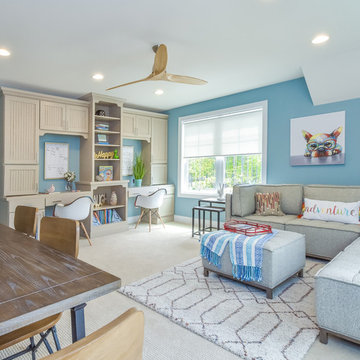
Neutrales Klassisches Kinderzimmer mit Arbeitsecke, blauer Wandfarbe, Teppichboden und beigem Boden in Sonstige
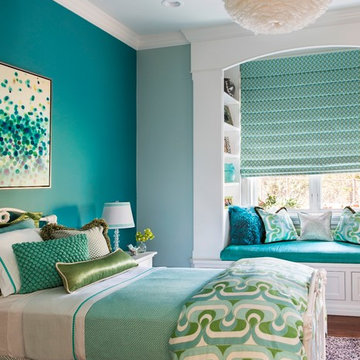
Mittelgroßes Klassisches Kinderzimmer mit Schlafplatz und blauer Wandfarbe in San Francisco
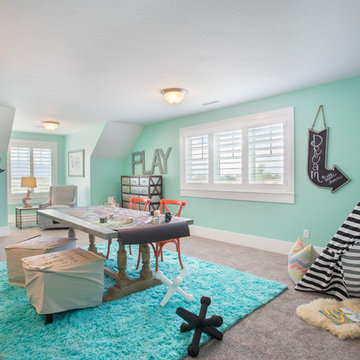
Highland Custom Homes
Neutrales, Großes Klassisches Kinderzimmer mit Spielecke, Teppichboden, grüner Wandfarbe und beigem Boden in Salt Lake City
Neutrales, Großes Klassisches Kinderzimmer mit Spielecke, Teppichboden, grüner Wandfarbe und beigem Boden in Salt Lake City
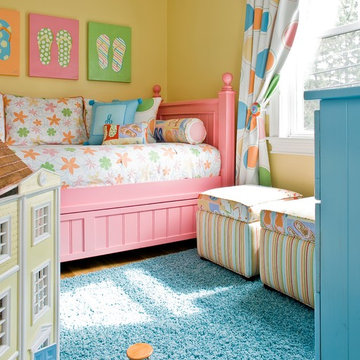
Michael J Lee Photography
Großes Klassisches Mädchenzimmer mit gelber Wandfarbe, Schlafplatz und Teppichboden in Boston
Großes Klassisches Mädchenzimmer mit gelber Wandfarbe, Schlafplatz und Teppichboden in Boston
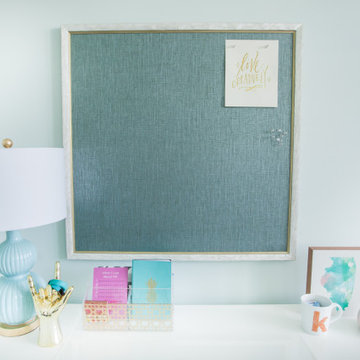
A custom framed magnet board provides a place to display inspiration or keep to-do’s handy. This teen’s desk provides a place to do school work without sacrificing style.
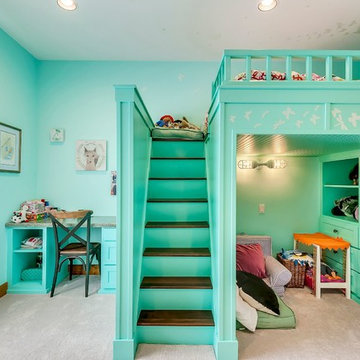
Mittelgroßes Klassisches Mädchenzimmer mit blauer Wandfarbe, Teppichboden, Schlafplatz und beigem Boden in Sonstige
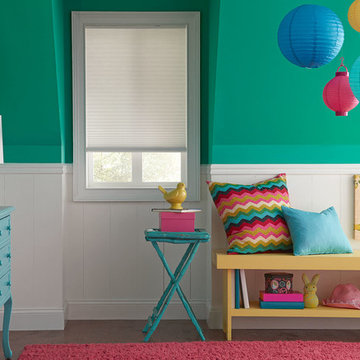
Mittelgroßes Klassisches Mädchenzimmer mit Spielecke, grüner Wandfarbe, braunem Holzboden und braunem Boden in New York
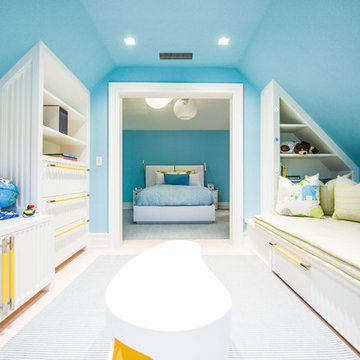
Großes, Neutrales Klassisches Kinderzimmer mit blauer Wandfarbe und Spielecke in San Francisco
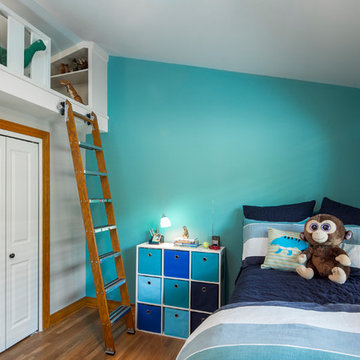
Child's Bedroom
Vaulted ceiling of boy's bedroom allows for a play/sleeping loft above the closet.
At the opposite end of the loft is a door to a secret meeting space/clubhouse above the hall bathroom!
modified library ladder • Benjamin Moore "Gulf Stream" on the walls (flat) • oak floors •
Construction by CG&S Design-Build.
Photography by Tre Dunham, Fine focus Photography
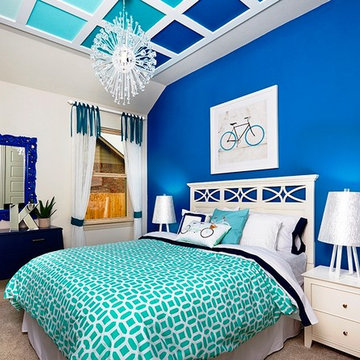
Blues can also be added for a girl’s color; it can take a room’s look in many directions, depending on the shade or shades you use. For this bedroom, they joined blue with turquoise fabrics and white furniture. For a cheery modern look, the ceiling was painted with different shades of blues and a chandelier added to finish the look.
Türkise Klassische Kinderzimmer Ideen und Design
1
