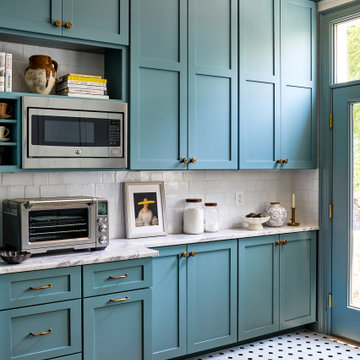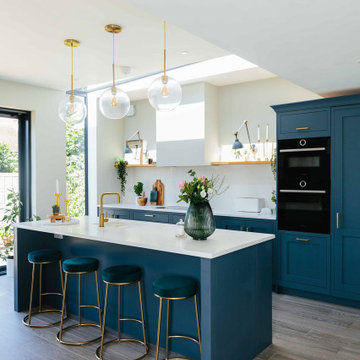Gehobene Türkise Küchen Ideen und Design
Suche verfeinern:
Budget
Sortieren nach:Heute beliebt
1 – 20 von 2.362 Fotos
1 von 3

This spacious kitchen with beautiful views features a prefinished cherry flooring with a very dark stain. We custom made the white shaker cabinets and paired them with a rich brown quartz composite countertop. A slate blue glass subway tile adorns the backsplash. We fitted the kitchen with a stainless steel apron sink. The same white and brown color palette has been used for the island. We also equipped the island area with modern pendant lighting and bar stools for seating.
Project by Portland interior design studio Jenni Leasia Interior Design. Also serving Lake Oswego, West Linn, Vancouver, Sherwood, Camas, Oregon City, Beaverton, and the whole of Greater Portland.
For more about Jenni Leasia Interior Design, click here: https://www.jennileasiadesign.com/
To learn more about this project, click here:
https://www.jennileasiadesign.com/lake-oswego

This expansive Victorian had tremendous historic charm but hadn’t seen a kitchen renovation since the 1950s. The homeowners wanted to take advantage of their views of the backyard and raised the roof and pushed the kitchen into the back of the house, where expansive windows could allow southern light into the kitchen all day. A warm historic gray/beige was chosen for the cabinetry, which was contrasted with character oak cabinetry on the appliance wall and bar in a modern chevron detail. Kitchen Design: Sarah Robertson, Studio Dearborn Architect: Ned Stoll, Interior finishes Tami Wassong Interiors

High Res Media
Offene, Geräumige Klassische Küche in L-Form mit Unterbauwaschbecken, Schrankfronten im Shaker-Stil, weißen Schränken, Küchenrückwand in Grau, Küchengeräten aus Edelstahl, hellem Holzboden, Kücheninsel, Quarzwerkstein-Arbeitsplatte, Rückwand aus Marmor und beigem Boden in Phoenix
Offene, Geräumige Klassische Küche in L-Form mit Unterbauwaschbecken, Schrankfronten im Shaker-Stil, weißen Schränken, Küchenrückwand in Grau, Küchengeräten aus Edelstahl, hellem Holzboden, Kücheninsel, Quarzwerkstein-Arbeitsplatte, Rückwand aus Marmor und beigem Boden in Phoenix

Matt Greaves Photography
Große, Offene, Zweizeilige Klassische Küche mit Granit-Arbeitsplatte, Kücheninsel, Einbauwaschbecken, Schrankfronten mit vertiefter Füllung, braunen Schränken und Küchenrückwand in Weiß in West Midlands
Große, Offene, Zweizeilige Klassische Küche mit Granit-Arbeitsplatte, Kücheninsel, Einbauwaschbecken, Schrankfronten mit vertiefter Füllung, braunen Schränken und Küchenrückwand in Weiß in West Midlands

Our clients wanted to stay true to the style of this 1930's home with their kitchen renovation. Changing the footprint of the kitchen to include smaller rooms, we were able to provide this family their dream kitchen with all of the modern conveniences like a walk in pantry, a large seating island, custom cabinetry and appliances. It is now a sunny, open family kitchen.

Mittelgroße, Einzeilige Moderne Küche mit Vorratsschrank, Schrankfronten im Shaker-Stil, weißen Schränken, Quarzwerkstein-Arbeitsplatte, Küchenrückwand in Weiß, schwarzen Elektrogeräten, hellem Holzboden, beigem Boden und weißer Arbeitsplatte in Melbourne

Mittelgroße Maritime Wohnküche in U-Form mit Landhausspüle, Schrankfronten im Shaker-Stil, weißen Schränken, Arbeitsplatte aus Holz, Küchenrückwand in Grau, Rückwand aus Metrofliesen, Küchengeräten aus Edelstahl, braunem Holzboden, Kücheninsel und braunem Boden in Santa Barbara

Mel Carll
Moderne Küche in L-Form mit Schrankfronten mit vertiefter Füllung, grauen Schränken, bunter Rückwand, Rückwand aus Stein, weißen Elektrogeräten und Kücheninsel in Los Angeles
Moderne Küche in L-Form mit Schrankfronten mit vertiefter Füllung, grauen Schränken, bunter Rückwand, Rückwand aus Stein, weißen Elektrogeräten und Kücheninsel in Los Angeles

A European-California influenced Custom Home sits on a hill side with an incredible sunset view of Saratoga Lake. This exterior is finished with reclaimed Cypress, Stucco and Stone. While inside, the gourmet kitchen, dining and living areas, custom office/lounge and Witt designed and built yoga studio create a perfect space for entertaining and relaxation. Nestle in the sun soaked veranda or unwind in the spa-like master bath; this home has it all. Photos by Randall Perry Photography.

Mittelgroße Klassische Wohnküche in U-Form mit Unterbauwaschbecken, Küchenrückwand in Weiß, weißen Elektrogeräten, hellem Holzboden, Kücheninsel und weißer Arbeitsplatte in Sonstige

In this Victorian home on Capitol Hill, the interior had been gut renovated by a developer to match a modern farmhouse aesthetic which did not reflect our client. Our scope included a complete overhaul of the primary bathroom and powder room, a heavy kitchen refresh, along with new hardware, doors, paint, lighting, furnishings and window treatments throughout the home. Our goal was to also elevate the home’s architectural details, including a new stair rail, back to what could have been original millwork while creating a feminine, sophisticated space for a family of 5 (plus one adorable furry friend).

Einzeilige, Mittelgroße Eklektische Wohnküche mit Unterbauwaschbecken, Schrankfronten im Shaker-Stil, blauen Schränken, Granit-Arbeitsplatte, Küchenrückwand in Weiß, Rückwand aus Keramikfliesen, Küchengeräten aus Edelstahl, hellem Holzboden, Kücheninsel, orangem Boden und grauer Arbeitsplatte in Philadelphia

How’s this for brightening up your day? This is our latest project hot off the press – a beautiful family kitchen in Letchworth, Herts. hand painted in Goblin by the Little Greene Paint Company.
The large, open plan space lends itself, perfectly, to the rich colour of the bespoke Shaker cabinets, creating a kitchen zone where the vibrancy of the blue/green pops in the otherwise neutral colour scheme of the wider space. We’re excited to see how much green is taking off in kitchen trends and this particular shade is bang on trend!
Providing ample space for sitting as well as prepping and storage, the large kitchen island with its CRL Calacatta Quartz worktop is as functional as it is beautiful. The sharp white marble finish is durable enough for family living and pairs beautifully with the integrated Neff hob and downdraft extractor.
The shelving above the sink run looks fab with the integrated lighting and adds the touch of personality that comes with a totally bespoke design, whilst the Quooker Flex Tap in Stainless Steel looks elegant against the Quartz worktop. Finally, check out the tall cupboard with its spice rack (or bottle holder) built into the door. All of our cabinetry is built to your specification so that no space, no matter how small is wasted. Genius!

A colorful bright Scandinavian inspired kitchen with great details! Solid Alabaster pendant lighting, acrylic bar stools, soapstone counter tops and natural red birch ship lap island.
Dining accented with purple velvet end chairs and lambs wool seats on bent wood chairs. A rolling table on the extra long bench provides a drop space for refreshments or laptop. All of this backed with Thibaut wallpaper and contemporary sconce lighting.

White oak flooring, walnut cabinetry, white quartzite countertops, stainless appliances, white inset wall cabinets
Offene, Große Skandinavische Küche in U-Form mit Unterbauwaschbecken, flächenbündigen Schrankfronten, hellbraunen Holzschränken, Quarzit-Arbeitsplatte, Küchenrückwand in Weiß, Rückwand aus Keramikfliesen, Küchengeräten aus Edelstahl, hellem Holzboden, Kücheninsel und weißer Arbeitsplatte in Denver
Offene, Große Skandinavische Küche in U-Form mit Unterbauwaschbecken, flächenbündigen Schrankfronten, hellbraunen Holzschränken, Quarzit-Arbeitsplatte, Küchenrückwand in Weiß, Rückwand aus Keramikfliesen, Küchengeräten aus Edelstahl, hellem Holzboden, Kücheninsel und weißer Arbeitsplatte in Denver

Blue is the go-to color this year and it is featured on the island. White raised panel cabinets with lighted upper glass doors. Major lighting changes include recessed can lighting and pendant lights over the island. Saddle bar stools. Island seats five. Calcutta Classique Quartz countertops are on the oversized island and surrounding cabinets. Induction cooktop, Convection, and Steam oven are some of the appliance package. Hickory plank hardwood provides a beautiful floor. Two large porcelain farmhouse sinks for two working prep stations.

Mittelgroße Klassische Wohnküche mit Unterbauwaschbecken, Schrankfronten mit vertiefter Füllung, grünen Schränken, Marmor-Arbeitsplatte, Küchenrückwand in Weiß, Rückwand aus Keramikfliesen, Küchengeräten aus Edelstahl, braunem Holzboden, braunem Boden und weißer Arbeitsplatte in Kolumbus

Large Frost colored island with a thick counter top gives a more contemporary look.
Große Klassische Wohnküche in L-Form mit Elektrogeräten mit Frontblende, hellem Holzboden, Kücheninsel, beigem Boden, Unterbauwaschbecken, weißen Schränken, Quarzwerkstein-Arbeitsplatte, Küchenrückwand in Weiß, Rückwand aus Mosaikfliesen, weißer Arbeitsplatte und Schrankfronten im Shaker-Stil in New York
Große Klassische Wohnküche in L-Form mit Elektrogeräten mit Frontblende, hellem Holzboden, Kücheninsel, beigem Boden, Unterbauwaschbecken, weißen Schränken, Quarzwerkstein-Arbeitsplatte, Küchenrückwand in Weiß, Rückwand aus Mosaikfliesen, weißer Arbeitsplatte und Schrankfronten im Shaker-Stil in New York

Smooth Concrete counter tops with pendant lighting.
Photographer: Rob Karosis
Große Landhausstil Küche mit Waschbecken, Schrankfronten im Shaker-Stil, grauen Schränken, Betonarbeitsplatte, Küchenrückwand in Weiß, Rückwand aus Holz, Küchengeräten aus Edelstahl, dunklem Holzboden, Kücheninsel, braunem Boden und schwarzer Arbeitsplatte in New York
Große Landhausstil Küche mit Waschbecken, Schrankfronten im Shaker-Stil, grauen Schränken, Betonarbeitsplatte, Küchenrückwand in Weiß, Rückwand aus Holz, Küchengeräten aus Edelstahl, dunklem Holzboden, Kücheninsel, braunem Boden und schwarzer Arbeitsplatte in New York
Gehobene Türkise Küchen Ideen und Design
1
