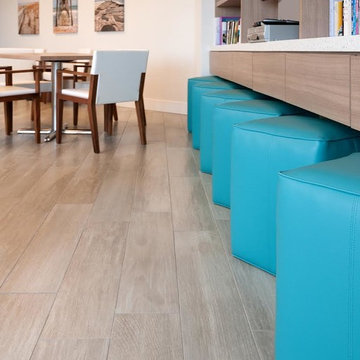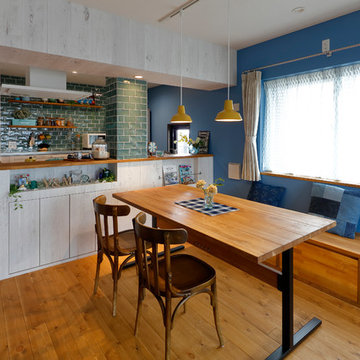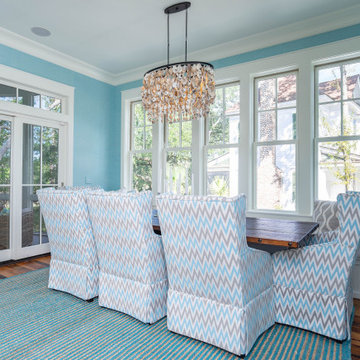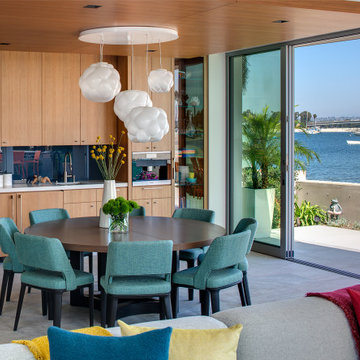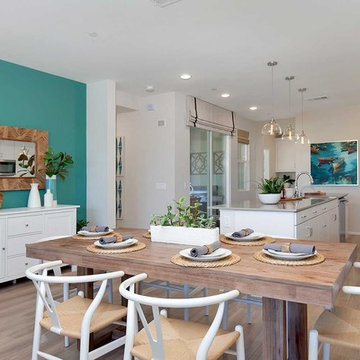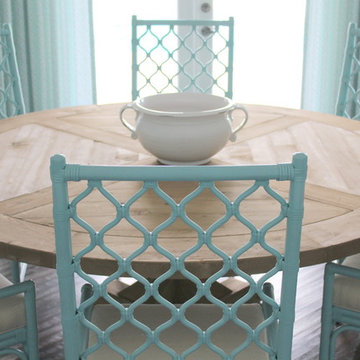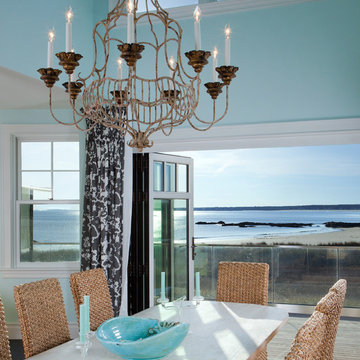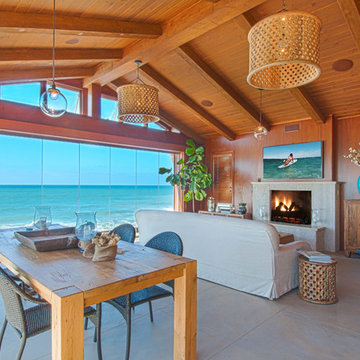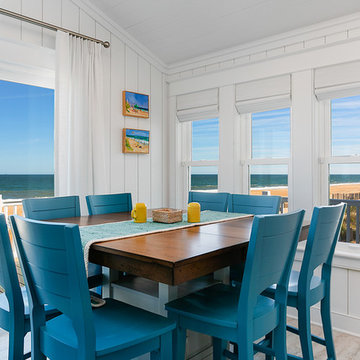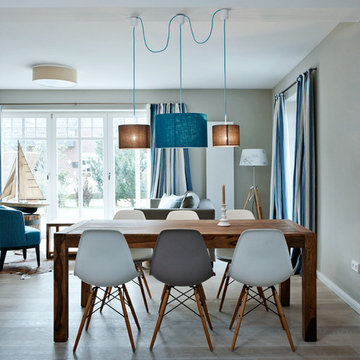Türkise Maritime Esszimmer Ideen und Design
Suche verfeinern:
Budget
Sortieren nach:Heute beliebt
61 – 80 von 280 Fotos
1 von 3
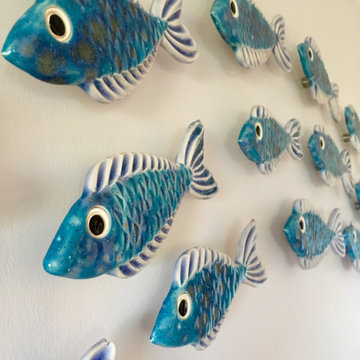
A bright blue wall shoal of ceramic fish to brighten this cottage dining room.
Maritime Wohnküche in Kanalinseln
Maritime Wohnküche in Kanalinseln
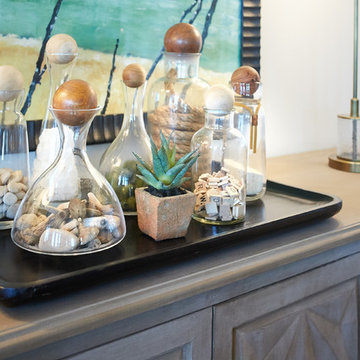
Design by Dwellings http://www.houzz.com/pro/dwellingsinc/dwellings
Build by DeHaan Homes
Ashley Avila Photography
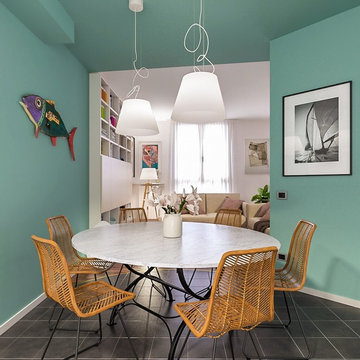
Liadesign
Mittelgroßes Maritimes Esszimmer mit grüner Wandfarbe, Keramikboden und schwarzem Boden in Mailand
Mittelgroßes Maritimes Esszimmer mit grüner Wandfarbe, Keramikboden und schwarzem Boden in Mailand
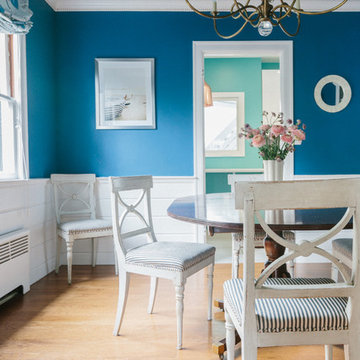
Antique 18th century Swedish dining chairs and a vintage Baker dining table are among the highlights of this dining room. The painted ceiling and brass chandelier draw your eye to the beautiful coffered ceiling.
Photographer: Lauren Edith Andersen
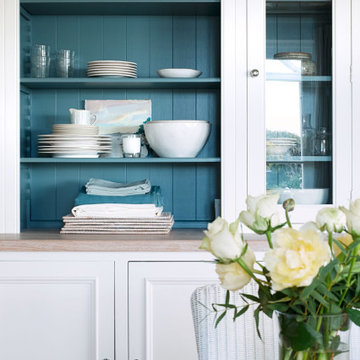
Interior Designer: Sims Hilditch
Photographer: Anya Rice
Stylist: Katherine Sorrell
Geschlossenes Maritimes Esszimmer mit beiger Wandfarbe, hellem Holzboden, Kaminofen, Kaminumrandung aus Holz und braunem Boden in Sonstige
Geschlossenes Maritimes Esszimmer mit beiger Wandfarbe, hellem Holzboden, Kaminofen, Kaminumrandung aus Holz und braunem Boden in Sonstige
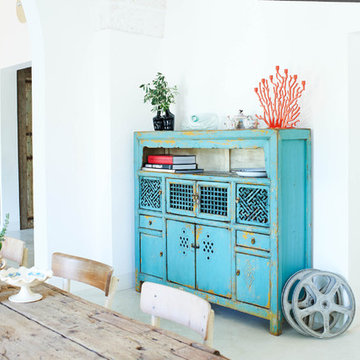
21.0 x 27.0 cm, gebunden, 256 Seiten mit 300 farbigen AbbildungenÜbersetzt von: Wiebke KrabbeISBN 978-3-86873-859-9
Maritimes Esszimmer in München
Maritimes Esszimmer in München
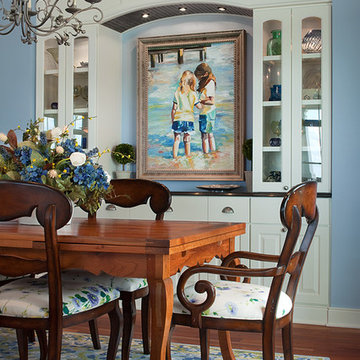
This beautiful, three-story, updated shingle-style cottage is perched atop a bluff on the shores of Lake Michigan, and was designed to make the most of its towering vistas. The proportions of the home are made even more pleasing by the combination of stone, shingles and metal roofing. Deep balconies and wrap-around porches emphasize outdoor living, white tapered columns, an arched dormer, and stone porticos give the cottage nautical quaintness, tastefully balancing the grandeur of the design.
The interior space is dominated by vast panoramas of the water below. High ceilings are found throughout, giving the home an airy ambiance, while enabling large windows to display the natural beauty of the lakeshore. The open floor plan allows living areas to act as one sizeable space, convenient for entertaining. The diagonally situated kitchen is adjacent to a sunroom, dining area and sitting room. Dining and lounging areas can be found on the spacious deck, along with an outdoor fireplace. The main floor master suite includes a sitting area, vaulted ceiling, a private bath, balcony access, and a walk-through closet with a back entrance to the home’s laundry. A private study area at the front of the house is lined with built-in bookshelves and entertainment cabinets, creating a small haven for homeowners.
The upper level boasts four guest or children’s bedrooms, two with their own private bathrooms. Also upstairs is a built-in office space, loft sitting area, ample storage space, and access to a third floor deck. The walkout lower level was designed for entertainment. Billiards, a bar, sitting areas, screened-in and covered porches make large groups easy to handle. Also downstairs is an exercise room, a large full bath, and access to an outdoor shower for beach-goers.
Photographer: Bill Hebert
Builder: David C. Bos Homes
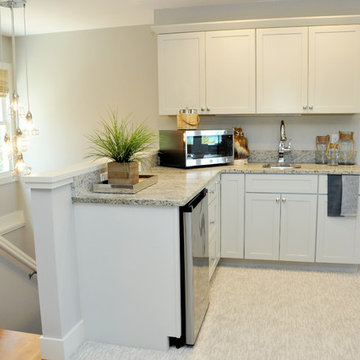
Mittelgroße Maritime Wohnküche mit grauer Wandfarbe, Teppichboden und grauem Boden in Grand Rapids
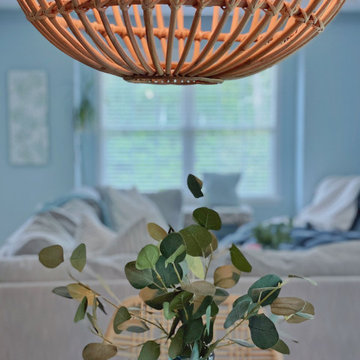
This coastal dining room was inspired by a trip to Portugal. The room was designed around the colors and feel of the canvas art print hanging on the wall.
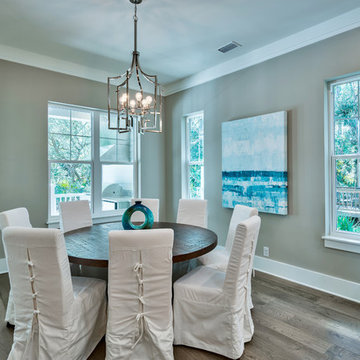
Mittelgroße Maritime Wohnküche ohne Kamin mit brauner Wandfarbe, braunem Holzboden und braunem Boden in Sonstige
Türkise Maritime Esszimmer Ideen und Design
4
