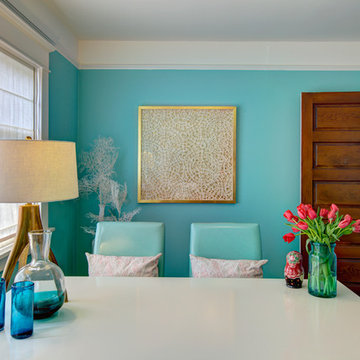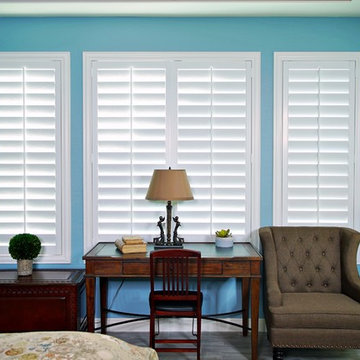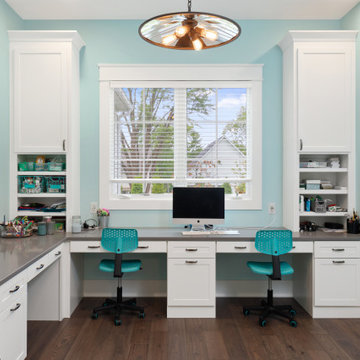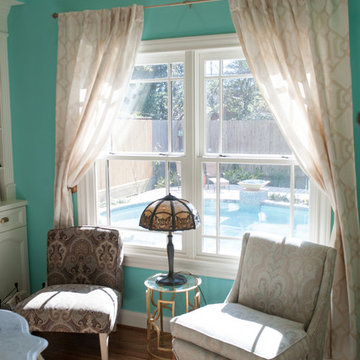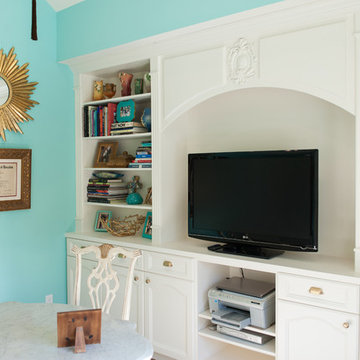Türkise Rustikale Arbeitszimmer Ideen und Design
Suche verfeinern:
Budget
Sortieren nach:Heute beliebt
1 – 20 von 86 Fotos

Uriges Lesezimmer ohne Kamin mit blauer Wandfarbe, dunklem Holzboden, freistehendem Schreibtisch und braunem Boden in Sonstige

This exclusive guest home features excellent and easy to use technology throughout. The idea and purpose of this guesthouse is to host multiple charity events, sporting event parties, and family gatherings. The roughly 90-acre site has impressive views and is a one of a kind property in Colorado.
The project features incredible sounding audio and 4k video distributed throughout (inside and outside). There is centralized lighting control both indoors and outdoors, an enterprise Wi-Fi network, HD surveillance, and a state of the art Crestron control system utilizing iPads and in-wall touch panels. Some of the special features of the facility is a powerful and sophisticated QSC Line Array audio system in the Great Hall, Sony and Crestron 4k Video throughout, a large outdoor audio system featuring in ground hidden subwoofers by Sonance surrounding the pool, and smart LED lighting inside the gorgeous infinity pool.
J Gramling Photos
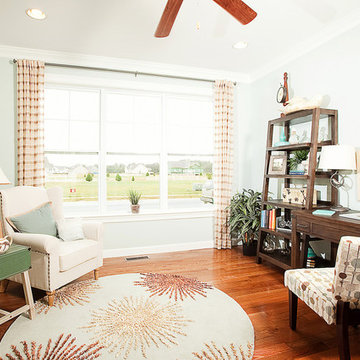
All images appearing in the C. O'Brien Architects Inc. web site are the exclusive property of Cheryl A. O'Brien and are protected under the United States and International Copyright laws.
The images may not be reproduced, copied, transmitted or manipulated without the written permission of Cheryl A. O'Brien.
Use of any image as the basis for another photographic concept or illustration (digital, artist rendering or alike) is a violation of the United States and International Copyright laws. All images are copyrighted © 2001 - 2014 Cheryl A. O'Brien.
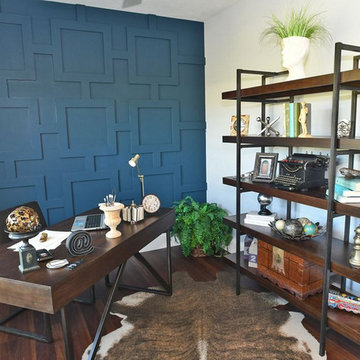
Mittelgroßes Rustikales Arbeitszimmer mit Arbeitsplatz, bunten Wänden, Laminat, freistehendem Schreibtisch und braunem Boden in New York
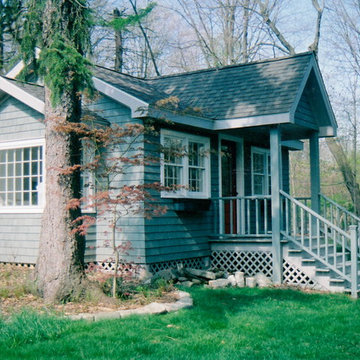
This is our Custom Design Studio House. It is approximately 300 square feet around. The interior is equipped with built in furniture to ensure maximum, efficient use of space.
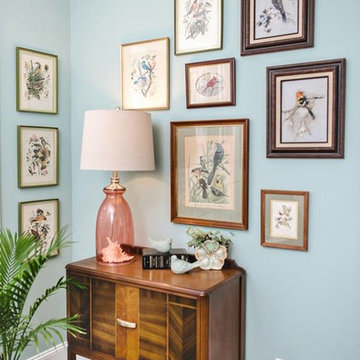
Kristopher Gerner & Mark Ballard
Mittelgroßes Rustikales Arbeitszimmer mit Arbeitsplatz, blauer Wandfarbe, braunem Holzboden und freistehendem Schreibtisch in Wilmington
Mittelgroßes Rustikales Arbeitszimmer mit Arbeitsplatz, blauer Wandfarbe, braunem Holzboden und freistehendem Schreibtisch in Wilmington
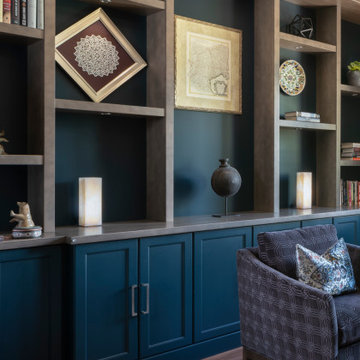
Mittelgroßes Uriges Lesezimmer mit braunem Holzboden, braunem Boden und schwarzer Wandfarbe in Denver
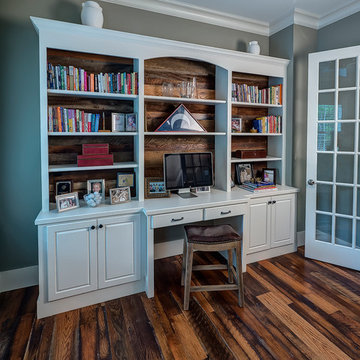
Tom Jenkins Films
Mittelgroßes Rustikales Arbeitszimmer ohne Kamin mit Arbeitsplatz, grauer Wandfarbe, dunklem Holzboden und Einbau-Schreibtisch in Atlanta
Mittelgroßes Rustikales Arbeitszimmer ohne Kamin mit Arbeitsplatz, grauer Wandfarbe, dunklem Holzboden und Einbau-Schreibtisch in Atlanta
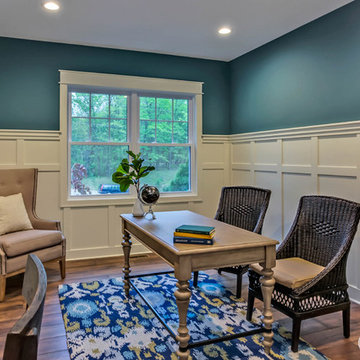
Großes Uriges Arbeitszimmer mit Arbeitsplatz, blauer Wandfarbe und freistehendem Schreibtisch in Grand Rapids
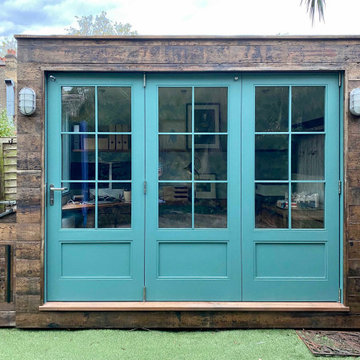
With both parents in this Chiswick family working from home for the foreseeable future, there was an urgent need to create more space as the home office wasn’t big enough for the two of them. So the simple solution was to create a garden office - one that embraced the outoors but which was also within easy reach of the kitchen for a coffee top up.
Reclaimed cladding was used externally to give the office a weathered look, whilst colourful wallpaper and painted doors helped to brighten the space and make it feel more homely. Re-used laboratory worktops form the desk and shelves, and vintage furniture was found for storage.
As an added extra, it was designed so that the concertina doors could open right up to view the television - suspended on an extending bracket - so that the whole family can enjoy movies and sport outside in the summer months.
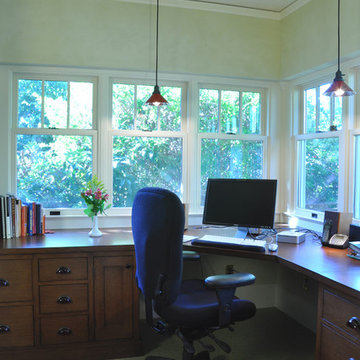
Complete renovation of Craftsman Bungalow
Uriges Arbeitszimmer in Portland
Uriges Arbeitszimmer in Portland
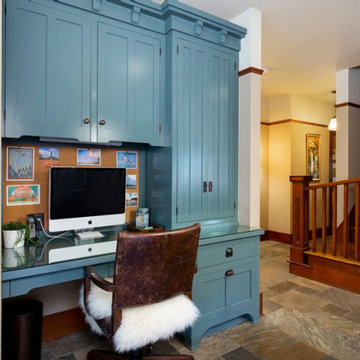
Kleines Rustikales Arbeitszimmer mit Schieferboden, Einbau-Schreibtisch und buntem Boden in Los Angeles
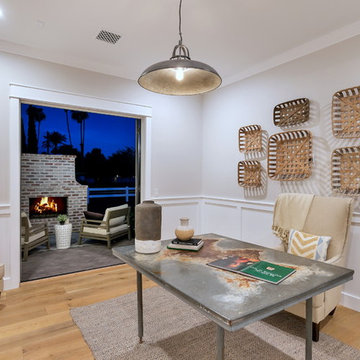
Großes Rustikales Arbeitszimmer ohne Kamin mit grauer Wandfarbe, hellem Holzboden, freistehendem Schreibtisch, braunem Boden und Arbeitsplatz in Phoenix
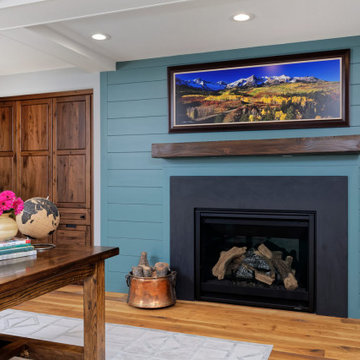
Our Denver studio designed this home to reflect the stunning mountains that it is surrounded by. See how we did it.
---
Project designed by Denver, Colorado interior designer Margarita Bravo. She serves Denver as well as surrounding areas such as Cherry Hills Village, Englewood, Greenwood Village, and Bow Mar.
For more about MARGARITA BRAVO, click here: https://www.margaritabravo.com/
To learn more about this project, click here: https://www.margaritabravo.com/portfolio/mountain-chic-modern-rustic-home-denver/
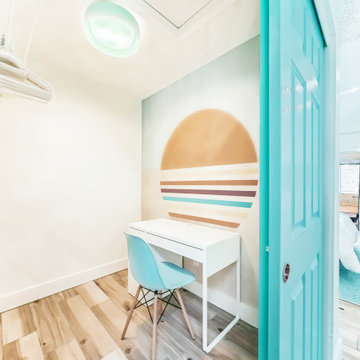
Hello there loves. The Prickly Pear AirBnB in Scottsdale, Arizona is a transformation of an outdated residential space into a vibrant, welcoming and quirky short term rental. As an Interior Designer, I envision how a house can be exponentially improved into a beautiful home and relish in the opportunity to support my clients take the steps to make those changes. It is a delicate balance of a family’s diverse style preferences, my personal artistic expression, the needs of the family who yearn to enjoy their home, and a symbiotic partnership built on mutual respect and trust. This is what I am truly passionate about and absolutely love doing. If the potential of working with me to create a healing & harmonious home is appealing to your family, reach out to me and I'd love to offer you a complimentary discovery call to determine whether we are an ideal fit. I'd also love to collaborate with professionals as a resource for your clientele. ?
Türkise Rustikale Arbeitszimmer Ideen und Design
1
