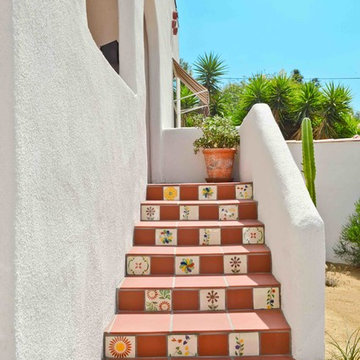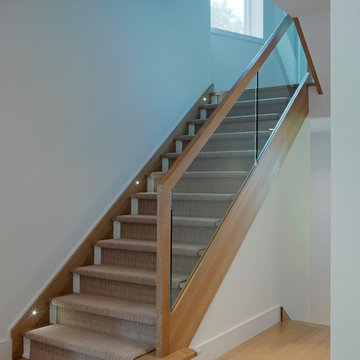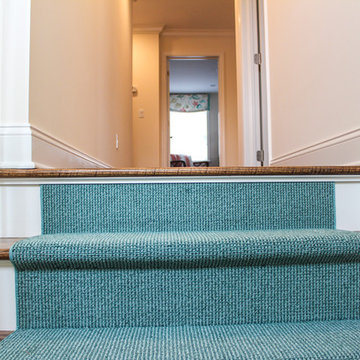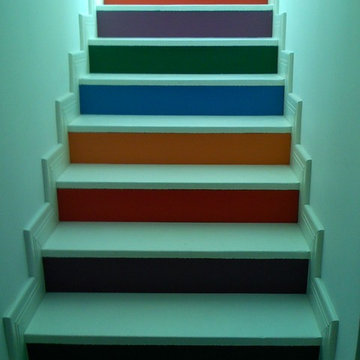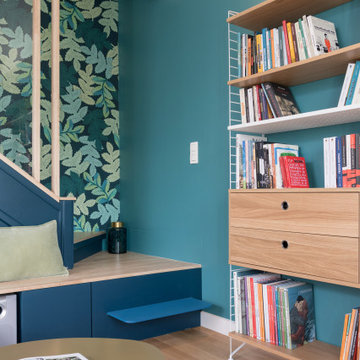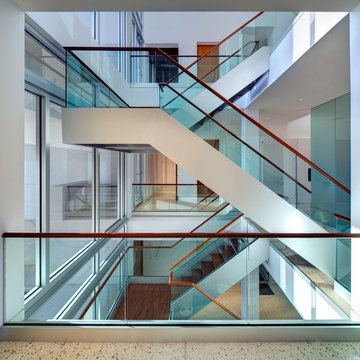Türkise Treppen Ideen und Design

Tucked away in a densely wooded lot, this modern style home features crisp horizontal lines and outdoor patios that playfully offset a natural surrounding. A narrow front elevation with covered entry to the left and tall galvanized tower to the right help orient as many windows as possible to take advantage of natural daylight. Horizontal lap siding with a deep charcoal color wrap the perimeter of this home and are broken up by a horizontal windows and moments of natural wood siding.
Inside, the entry foyer immediately spills over to the right giving way to the living rooms twelve-foot tall ceilings, corner windows, and modern fireplace. In direct eyesight of the foyer, is the homes secondary entrance, which is across the dining room from a stairwell lined with a modern cabled railing system. A collection of rich chocolate colored cabinetry with crisp white counters organizes the kitchen around an island with seating for four. Access to the main level master suite can be granted off of the rear garage entryway/mudroom. A small room with custom cabinetry serves as a hub, connecting the master bedroom to a second walk-in closet and dual vanity bathroom.
Outdoor entertainment is provided by a series of landscaped terraces that serve as this homes alternate front facade. At the end of the terraces is a large fire pit that also terminates the axis created by the dining room doors.
Downstairs, an open concept family room is connected to a refreshment area and den. To the rear are two more bedrooms that share a large bathroom.
Photographer: Ashley Avila Photography
Builder: Bouwkamp Builders, Inc.
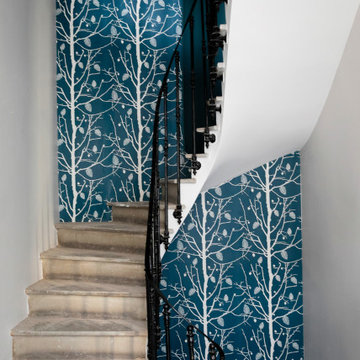
Rénovation d'une maison de maître et d'une cave viticole
Industrial Treppe mit Stahlgeländer und Tapetenwänden in Sonstige
Industrial Treppe mit Stahlgeländer und Tapetenwänden in Sonstige
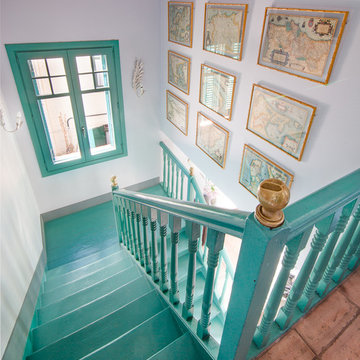
jaime pulido
Klassische Treppe in L-Form mit gebeizten Holz-Treppenstufen und gebeizten Holz-Setzstufen in Madrid
Klassische Treppe in L-Form mit gebeizten Holz-Treppenstufen und gebeizten Holz-Setzstufen in Madrid
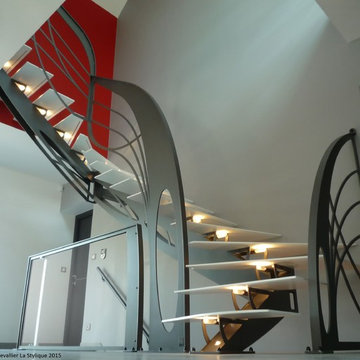
.Cet escalier design double quart tournant, d'inspiration Art Nouveau est une création de Jean Luc Chevallier selon style artistique unique pour le studio La Stylique. Le limon central élégant est serti de marches en métal chics ornées d'un garde corps aux courbes enchevêtrées.
.This contemporary staircase double quarterturn, inspired by Art Nouveau movement, is a Jean Luc Chevallier's creation with his unique artistic style for La Stylique studio. This elegant central stringboard is set by chic metal steps, embellished by a railing with tangled curves.
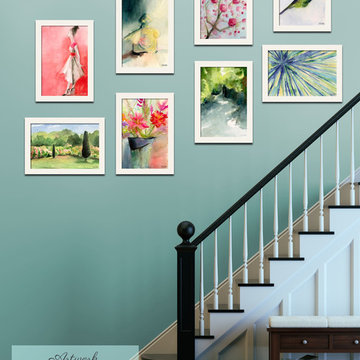
Light teal walls and simple white frames set off this eclectic collection of museum-quality digital prints from original watercolor paintings by Beverly Brown. These prints are available in a choice of sizes and materials (framed or unframed on fine art paper; stretched canvas; metal or acrylic). Ready to ship in 2-3 business days. Risk-free 30-day refund policy. International shipping and trade discounts are available. Priced from $37. Artwork © BeverlyBrown.com
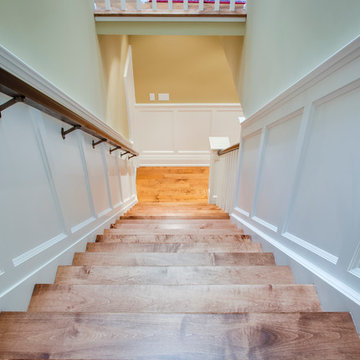
Gerade, Mittelgroße Rustikale Holztreppe mit gebeizten Holz-Setzstufen in Toronto
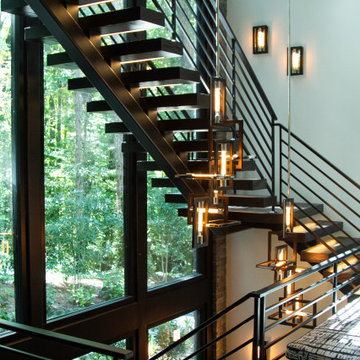
Custom white oak quartersawn stair treads crafted from logs remove from the client's property.
Schwebende Moderne Holztreppe mit Stahlgeländer in Atlanta
Schwebende Moderne Holztreppe mit Stahlgeländer in Atlanta
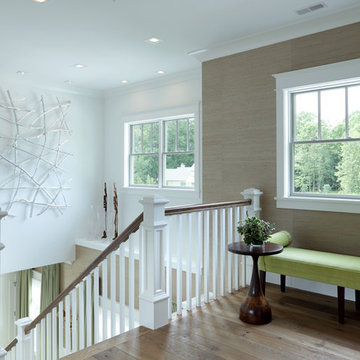
Builder: Homes by True North
Interior Designer: L. Rose Interiors
Photographer: M-Buck Studio
This charming house wraps all of the conveniences of a modern, open concept floor plan inside of a wonderfully detailed modern farmhouse exterior. The front elevation sets the tone with its distinctive twin gable roofline and hipped main level roofline. Large forward facing windows are sheltered by a deep and inviting front porch, which is further detailed by its use of square columns, rafter tails, and old world copper lighting.
Inside the foyer, all of the public spaces for entertaining guests are within eyesight. At the heart of this home is a living room bursting with traditional moldings, columns, and tiled fireplace surround. Opposite and on axis with the custom fireplace, is an expansive open concept kitchen with an island that comfortably seats four. During the spring and summer months, the entertainment capacity of the living room can be expanded out onto the rear patio featuring stone pavers, stone fireplace, and retractable screens for added convenience.
When the day is done, and it’s time to rest, this home provides four separate sleeping quarters. Three of them can be found upstairs, including an office that can easily be converted into an extra bedroom. The master suite is tucked away in its own private wing off the main level stair hall. Lastly, more entertainment space is provided in the form of a lower level complete with a theatre room and exercise space.
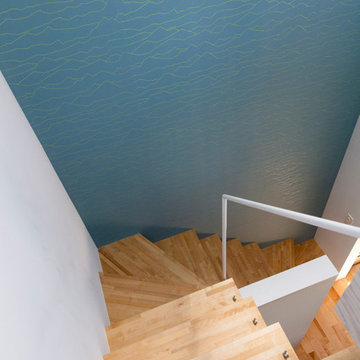
どこか一面ポイントとなる壁をご要望でしたので、2階〜3階の階段の壁をアクセントにしました。
スッと視線がのびる気がします。
photo by Brian Sawazaki Photography
Stilmix Treppe in Tokio
Stilmix Treppe in Tokio
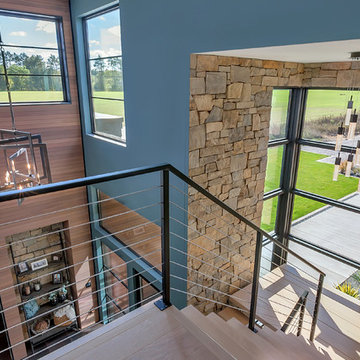
Lynnette Bauer - 360REI
Schwebende, Mittelgroße Moderne Holztreppe mit offenen Setzstufen und Drahtgeländer in Minneapolis
Schwebende, Mittelgroße Moderne Holztreppe mit offenen Setzstufen und Drahtgeländer in Minneapolis
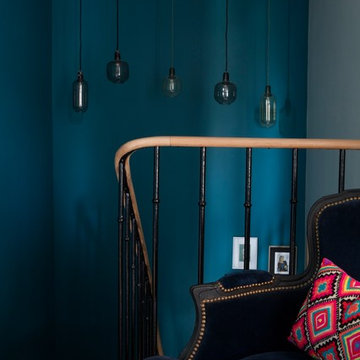
P.AMSELLEM/C. BAPT
Mittelgroße Eklektische Holztreppe in U-Form mit gebeizten Holz-Setzstufen und Mix-Geländer in Paris
Mittelgroße Eklektische Holztreppe in U-Form mit gebeizten Holz-Setzstufen und Mix-Geländer in Paris
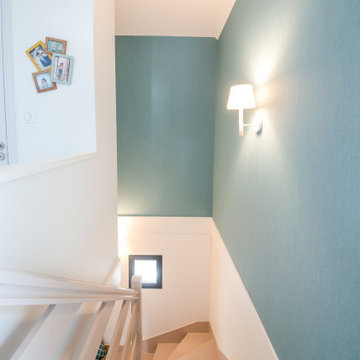
Bout du couloir menant à la chambre. Montée d'escalier vers l'étage .
Mittelgroßes Maritimes Treppengeländer Holz in U-Form mit gebeizten Holz-Treppenstufen und gebeizten Holz-Setzstufen in Nantes
Mittelgroßes Maritimes Treppengeländer Holz in U-Form mit gebeizten Holz-Treppenstufen und gebeizten Holz-Setzstufen in Nantes
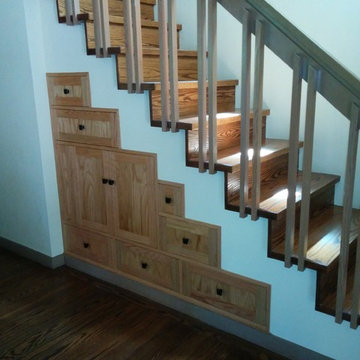
Alex Marshall
Gerade, Mittelgroße Klassische Holztreppe mit Holz-Setzstufen in San Francisco
Gerade, Mittelgroße Klassische Holztreppe mit Holz-Setzstufen in San Francisco
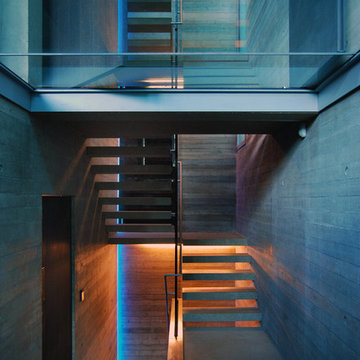
Open riser cantilevering concrete staircase with structural glass central panel, glass floors and concealed lighting.
Photography: Lyndon Douglas
Mittelgroße Moderne Betontreppe in U-Form mit offenen Setzstufen in London
Mittelgroße Moderne Betontreppe in U-Form mit offenen Setzstufen in London
Türkise Treppen Ideen und Design
3
