Exklusive Türkise Wohnzimmer Ideen und Design
Suche verfeinern:
Budget
Sortieren nach:Heute beliebt
1 – 20 von 460 Fotos
1 von 3

Our clients wanted the ultimate modern farmhouse custom dream home. They found property in the Santa Rosa Valley with an existing house on 3 ½ acres. They could envision a new home with a pool, a barn, and a place to raise horses. JRP and the clients went all in, sparing no expense. Thus, the old house was demolished and the couple’s dream home began to come to fruition.
The result is a simple, contemporary layout with ample light thanks to the open floor plan. When it comes to a modern farmhouse aesthetic, it’s all about neutral hues, wood accents, and furniture with clean lines. Every room is thoughtfully crafted with its own personality. Yet still reflects a bit of that farmhouse charm.
Their considerable-sized kitchen is a union of rustic warmth and industrial simplicity. The all-white shaker cabinetry and subway backsplash light up the room. All white everything complimented by warm wood flooring and matte black fixtures. The stunning custom Raw Urth reclaimed steel hood is also a star focal point in this gorgeous space. Not to mention the wet bar area with its unique open shelves above not one, but two integrated wine chillers. It’s also thoughtfully positioned next to the large pantry with a farmhouse style staple: a sliding barn door.
The master bathroom is relaxation at its finest. Monochromatic colors and a pop of pattern on the floor lend a fashionable look to this private retreat. Matte black finishes stand out against a stark white backsplash, complement charcoal veins in the marble looking countertop, and is cohesive with the entire look. The matte black shower units really add a dramatic finish to this luxurious large walk-in shower.
Photographer: Andrew - OpenHouse VC

Großes, Offenes Modernes Wohnzimmer mit weißer Wandfarbe, hellem Holzboden und verstecktem TV in San Francisco

Mahjong Game Room with Wet Bar
Mittelgroßes Klassisches Wohnzimmer mit Teppichboden, buntem Boden, Hausbar und bunten Wänden in Houston
Mittelgroßes Klassisches Wohnzimmer mit Teppichboden, buntem Boden, Hausbar und bunten Wänden in Houston

Lavish Transitional living room with soaring white geometric (octagonal) coffered ceiling and panel molding. The room is accented by black architectural glazing and door trim. The second floor landing/balcony, with glass railing, provides a great view of the two story book-matched marble ribbon fireplace.
Architect: Hierarchy Architecture + Design, PLLC
Interior Designer: JSE Interior Designs
Builder: True North
Photographer: Adam Kane Macchia

The living room is designed with sloping ceilings up to about 14' tall. The large windows connect the living spaces with the outdoors, allowing for sweeping views of Lake Washington. The north wall of the living room is designed with the fireplace as the focal point.
Design: H2D Architecture + Design
www.h2darchitects.com
#kirklandarchitect
#greenhome
#builtgreenkirkland
#sustainablehome
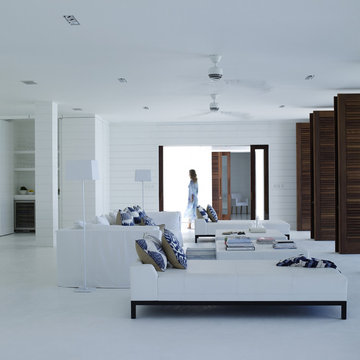
Geräumiges, Repräsentatives, Fernseherloses, Offenes Wohnzimmer mit weißer Wandfarbe und Betonboden in Sonstige
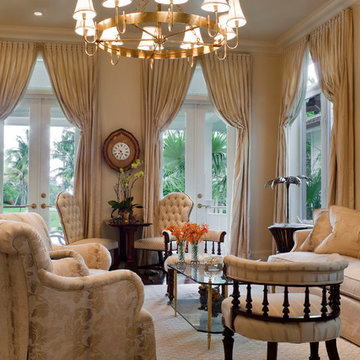
Steven Brooke Studios
Abgetrenntes, Mittelgroßes, Repräsentatives, Fernseherloses Klassisches Wohnzimmer mit beiger Wandfarbe, dunklem Holzboden und braunem Boden in Miami
Abgetrenntes, Mittelgroßes, Repräsentatives, Fernseherloses Klassisches Wohnzimmer mit beiger Wandfarbe, dunklem Holzboden und braunem Boden in Miami

The living room features floor to ceiling windows with big views of the Cascades from Mt. Bachelor to Mt. Jefferson through the tops of tall pines and carved-out view corridors. The open feel is accentuated with steel I-beams supporting glulam beams, allowing the roof to float over clerestory windows on three sides.
The massive stone fireplace acts as an anchor for the floating glulam treads accessing the lower floor. A steel channel hearth, mantel, and handrail all tie in together at the bottom of the stairs with the family room fireplace. A spiral duct flue allows the fireplace to stop short of the tongue and groove ceiling creating a tension and adding to the lightness of the roof plane.

Geräumiges, Fernseherloses, Offenes Klassisches Wohnzimmer mit blauer Wandfarbe, Kamin, Kaminumrandung aus Stein und braunem Holzboden in London
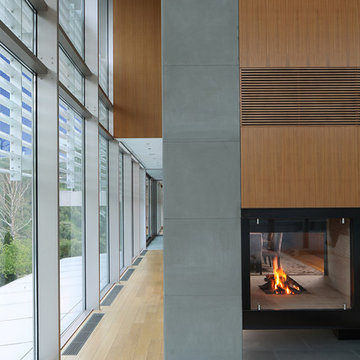
Geräumiges, Repräsentatives Modernes Wohnzimmer im Loft-Stil mit hellem Holzboden und Tunnelkamin in Sonstige

Bruce Damonte
Mittelgroße Industrial Bibliothek im Loft-Stil mit weißer Wandfarbe, hellem Holzboden und Multimediawand in San Francisco
Mittelgroße Industrial Bibliothek im Loft-Stil mit weißer Wandfarbe, hellem Holzboden und Multimediawand in San Francisco

Sitting atop a mountain, this Timberpeg timber frame vacation retreat offers rustic elegance with shingle-sided splendor, warm rich colors and textures, and natural quality materials.

A mixture of classic construction and modern European furnishings redefines mountain living in this second home in charming Lahontan in Truckee, California. Designed for an active Bay Area family, this home is relaxed, comfortable and fun.

Michael Lee
Großes, Offenes Klassisches Wohnzimmer ohne Kamin mit verstecktem TV, braunem Boden, gelber Wandfarbe und dunklem Holzboden in Boston
Großes, Offenes Klassisches Wohnzimmer ohne Kamin mit verstecktem TV, braunem Boden, gelber Wandfarbe und dunklem Holzboden in Boston

Though partially below grade, there is no shortage of natural light beaming through the large windows in this space. Sofas by Vanguard; pillow wools by Style Library / Morris & Co.

Großes Mediterranes Wohnzimmer mit weißer Wandfarbe, dunklem Holzboden, Kamin, verputzter Kaminumrandung und braunem Boden in Santa Barbara
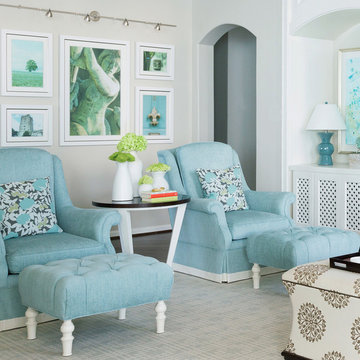
Design for family crypton upholster fabric and indoor/outdoor fabrics used.. Family Room made for Family
Großes, Offenes Klassisches Wohnzimmer mit grauer Wandfarbe, dunklem Holzboden, Kamin, verputzter Kaminumrandung, Multimediawand und braunem Boden in Houston
Großes, Offenes Klassisches Wohnzimmer mit grauer Wandfarbe, dunklem Holzboden, Kamin, verputzter Kaminumrandung, Multimediawand und braunem Boden in Houston

Geräumiges Modernes Wohnzimmer mit beiger Wandfarbe, hellem Holzboden und beigem Boden in San Francisco

John Ellis for Country Living
Geräumiges, Offenes Landhausstil Wohnzimmer mit weißer Wandfarbe, hellem Holzboden, TV-Wand und braunem Boden in Los Angeles
Geräumiges, Offenes Landhausstil Wohnzimmer mit weißer Wandfarbe, hellem Holzboden, TV-Wand und braunem Boden in Los Angeles
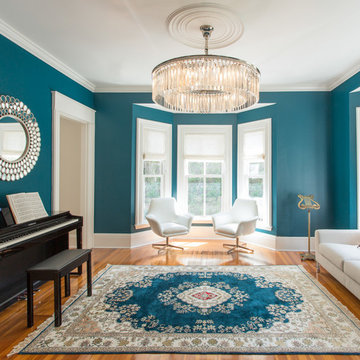
The music room is the first space you encounter upon entering the house. We used a bold turquoise on the walls to play off the color in the rug the clients purchased while on vacation in Turkey. A dramatic crystal chandelier adds a touch of sparkle and glamour.
Photo: Eric Roth
Exklusive Türkise Wohnzimmer Ideen und Design
1