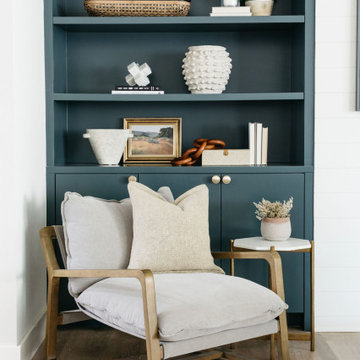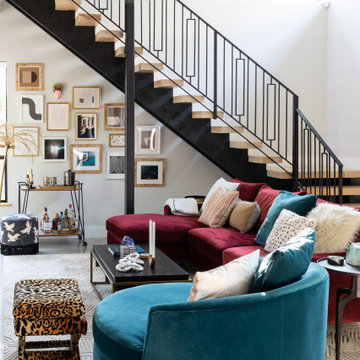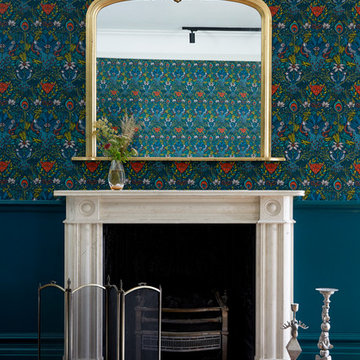Türkise Wohnzimmer Ideen und Design
Suche verfeinern:
Budget
Sortieren nach:Heute beliebt
21 – 40 von 15.975 Fotos
1 von 2
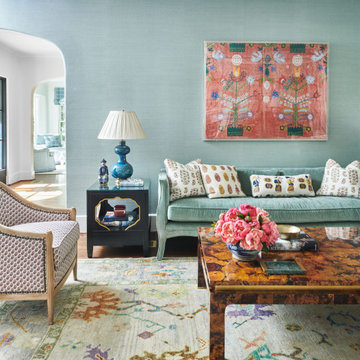
Refresh an interior without dominating the look. Our Oushak Rug Collection is a good way to add a subtle pop of color to your space. Interior Design by Madre Dallas. Oushak Rug by: Esmaili Rugs.
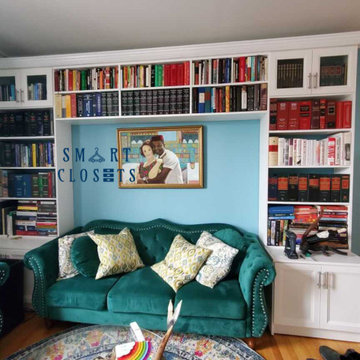
Custom living room library surrounding sofa. In White Melamine finish and Transitional Style door faces
Mittelgroße, Offene Klassische Bibliothek mit blauer Wandfarbe und hellem Holzboden in New York
Mittelgroße, Offene Klassische Bibliothek mit blauer Wandfarbe und hellem Holzboden in New York

Modernes Wohnzimmer ohne Kamin mit braunem Holzboden und Holzdielendecke in Novosibirsk

Mittelgroßes Klassisches Wohnzimmer mit Hausbar, grauer Wandfarbe, Teppichboden, grauem Boden und Holzwänden in Denver

Seashell Oak Hardwood – The Ventura Hardwood Flooring Collection is contemporary and designed to look gently aged and weathered, while still being durable and stain resistant. Hallmark Floor’s 2mm slice-cut style, combined with a wire brushed texture applied by hand, offers a truly natural look for contemporary living.

Großes Klassisches Wohnzimmer mit weißer Wandfarbe, braunem Holzboden, Kamin, Kaminumrandung aus Stein, TV-Wand, braunem Boden und freigelegten Dachbalken in Atlanta

Our clients wanted the ultimate modern farmhouse custom dream home. They found property in the Santa Rosa Valley with an existing house on 3 ½ acres. They could envision a new home with a pool, a barn, and a place to raise horses. JRP and the clients went all in, sparing no expense. Thus, the old house was demolished and the couple’s dream home began to come to fruition.
The result is a simple, contemporary layout with ample light thanks to the open floor plan. When it comes to a modern farmhouse aesthetic, it’s all about neutral hues, wood accents, and furniture with clean lines. Every room is thoughtfully crafted with its own personality. Yet still reflects a bit of that farmhouse charm.
Their considerable-sized kitchen is a union of rustic warmth and industrial simplicity. The all-white shaker cabinetry and subway backsplash light up the room. All white everything complimented by warm wood flooring and matte black fixtures. The stunning custom Raw Urth reclaimed steel hood is also a star focal point in this gorgeous space. Not to mention the wet bar area with its unique open shelves above not one, but two integrated wine chillers. It’s also thoughtfully positioned next to the large pantry with a farmhouse style staple: a sliding barn door.
The master bathroom is relaxation at its finest. Monochromatic colors and a pop of pattern on the floor lend a fashionable look to this private retreat. Matte black finishes stand out against a stark white backsplash, complement charcoal veins in the marble looking countertop, and is cohesive with the entire look. The matte black shower units really add a dramatic finish to this luxurious large walk-in shower.
Photographer: Andrew - OpenHouse VC

Anna Auzins is a Wimbledon based interior designer working across South West London, the home counties and beyond. She creates beautiful, considered interiors in collaboration with her clients and has an extensive network of trusted suppliers and reliable tradesmen.
Anna is a strong believer in the life-enhancing qualities of a well-designed living space. With her expert eye, she creates interiors that reflect the personalities of her clients but also work aesthetically and practically. Placing great emphasis on the client relationship, she invests time understanding their needs and desires, and gets a thrill out of interpreting and realising their ideas.
Comfort and colour are key elements in Anna’s designs – just take a look at her portfolio. She loves books and has a penchant for creating stylish but functional home studies and work spaces as well as fabulous libraries and garden studios. Bespoke joinery and furniture sourcing is a big part of her offering.
Bathrooms too are a passion and Anna has a way of injecting interest and character into a room which might seem to offer limited design possibilities.

Großes, Offenes Modernes Wohnzimmer mit weißer Wandfarbe, hellem Holzboden und verstecktem TV in San Francisco

Großes, Repräsentatives, Abgetrenntes Klassisches Wohnzimmer mit grauer Wandfarbe, Kamin, verputzter Kaminumrandung und freistehendem TV in Charlotte

Mittelgroßes, Abgetrenntes Maritimes Wohnzimmer mit grauer Wandfarbe und beigem Boden in Boston

This family loves classic mid century design. We listened, and brought balance. Throughout the design, we conversed about a solution to the existing fireplace. Over time, we realized there was no solution needed. It is perfect as it is. It is quirky and fun, just like the owners. It is a conversation piece. We added rich color and texture in an adjoining room to balance the strength of the stone hearth . Purples, blues and greens find their way throughout the home adding cheer and whimsy. Beautifully sourced artwork compliments from the high end to the hand made. Every room has a special touch to reflect the family’s love of art, color and comfort.

New linear fireplace and media wall with custom cabinets
Großes Klassisches Wohnzimmer mit grauer Wandfarbe, Teppichboden, Gaskamin, Kaminumrandung aus Stein und grauem Boden in Minneapolis
Großes Klassisches Wohnzimmer mit grauer Wandfarbe, Teppichboden, Gaskamin, Kaminumrandung aus Stein und grauem Boden in Minneapolis
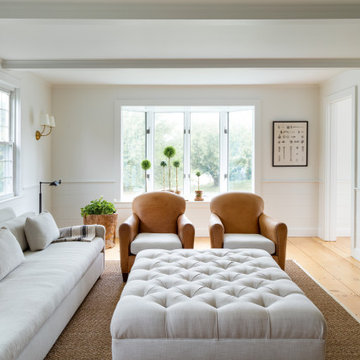
Klassisches Wohnzimmer mit weißer Wandfarbe, hellem Holzboden und beigem Boden in Boston

Living room with built-in entertainment cabinet, large sliding doors.
Mittelgroßes Modernes Wohnzimmer im Loft-Stil mit weißer Wandfarbe, hellem Holzboden, Gaskamin, beigem Boden, Kaminumrandung aus Stein und Multimediawand in San Francisco
Mittelgroßes Modernes Wohnzimmer im Loft-Stil mit weißer Wandfarbe, hellem Holzboden, Gaskamin, beigem Boden, Kaminumrandung aus Stein und Multimediawand in San Francisco

Back Bay living room with custom ventless fireplace and double Juliet balconies. Fireplace with custom dark stone surround and custom wood mantle with decorative trim. White tray ceiling with crown molding. White walls and light hardwood floors.
Türkise Wohnzimmer Ideen und Design
2
