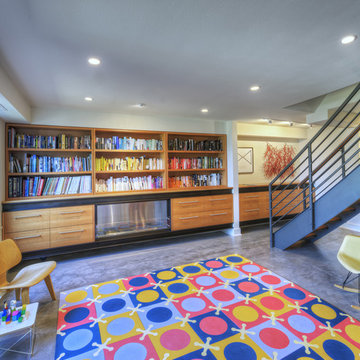Türkise Wohnzimmer mit Betonboden Ideen und Design
Suche verfeinern:
Budget
Sortieren nach:Heute beliebt
1 – 20 von 176 Fotos
1 von 3

The living room is designed with sloping ceilings up to about 14' tall. The large windows connect the living spaces with the outdoors, allowing for sweeping views of Lake Washington. The north wall of the living room is designed with the fireplace as the focal point.
Design: H2D Architecture + Design
www.h2darchitects.com
#kirklandarchitect
#greenhome
#builtgreenkirkland
#sustainablehome

Geräumiges, Offenes Nordisches Wohnzimmer ohne Kamin mit grauer Wandfarbe und Betonboden in New York

Shannon McGrath
Mittelgroßes, Offenes Modernes Wohnzimmer mit Betonboden und weißer Wandfarbe in Melbourne
Mittelgroßes, Offenes Modernes Wohnzimmer mit Betonboden und weißer Wandfarbe in Melbourne
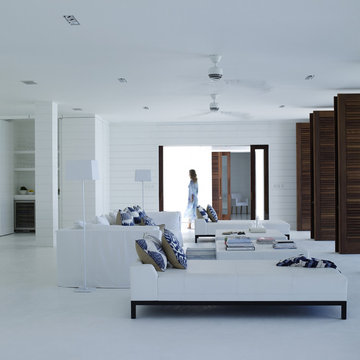
Geräumiges, Repräsentatives, Fernseherloses, Offenes Wohnzimmer mit weißer Wandfarbe und Betonboden in Sonstige
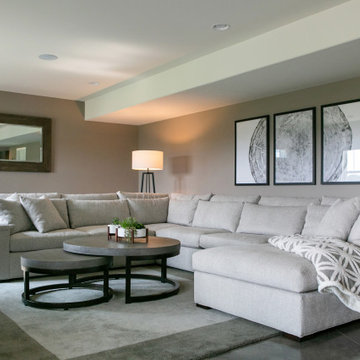
Großes Modernes Wohnzimmer mit grauer Wandfarbe, Betonboden und grauem Boden in Chicago
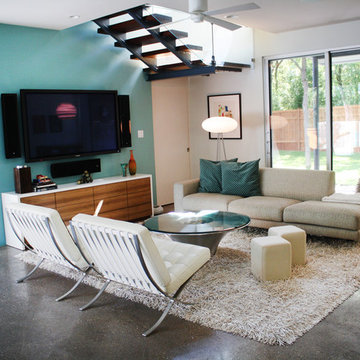
The custom media cabinet under the TV was designed to mimic the kitchen's bar, keeping the feeling cohesive. It was designed by Urbanspace Interiors.
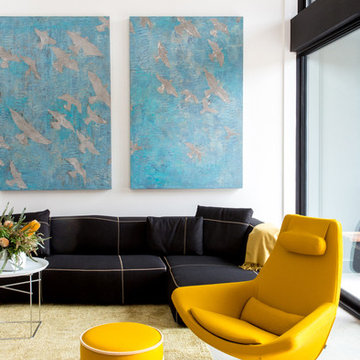
Chris Perez + Jamie Leisure
Mittelgroßes, Repräsentatives, Fernseherloses, Abgetrenntes Modernes Wohnzimmer ohne Kamin mit weißer Wandfarbe und Betonboden in Austin
Mittelgroßes, Repräsentatives, Fernseherloses, Abgetrenntes Modernes Wohnzimmer ohne Kamin mit weißer Wandfarbe und Betonboden in Austin

The heavy use of wood and substantial stone allows the room to be a cozy gathering space while keeping it open and filled with natural light.
---
Project by Wiles Design Group. Their Cedar Rapids-based design studio serves the entire Midwest, including Iowa City, Dubuque, Davenport, and Waterloo, as well as North Missouri and St. Louis.
For more about Wiles Design Group, see here: https://wilesdesigngroup.com/
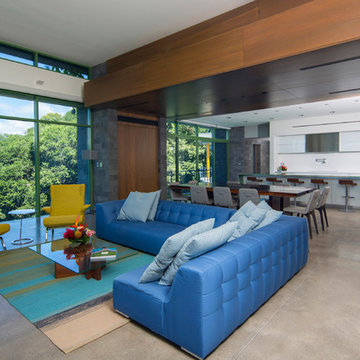
The spaces in the open plan living area are defined by the different ceiling heights and materials. The wood panel ceiling defines the dining area and the entire room enjoys the open views to the tropical jungle in Costa Rica.
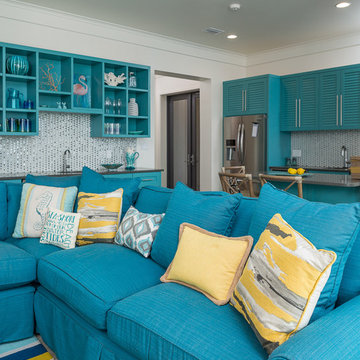
Greg Riegler
Mittelgroßes, Repräsentatives, Fernseherloses, Offenes Maritimes Wohnzimmer ohne Kamin mit weißer Wandfarbe und Betonboden in Miami
Mittelgroßes, Repräsentatives, Fernseherloses, Offenes Maritimes Wohnzimmer ohne Kamin mit weißer Wandfarbe und Betonboden in Miami
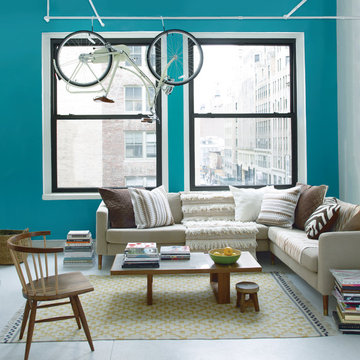
Mittelgroßes, Repräsentatives, Fernseherloses Eklektisches Wohnzimmer ohne Kamin, im Loft-Stil mit blauer Wandfarbe, Betonboden und grauem Boden in Sonstige
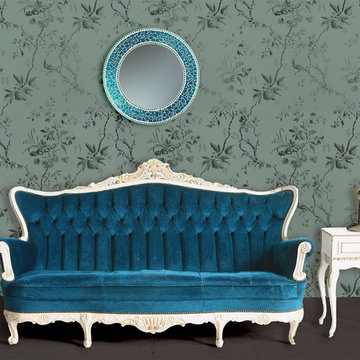
Victorian Sitting Room featuring a tufted Victorian style sofa (settee), small entry table and handmade crackled glass framed decorative wall mirror from DecorShore

Completed in 2010 this 1950's Ranch transformed into a modern family home with 6 bedrooms and 4 1/2 baths. Concrete floors and counters and gray stained cabinetry are warmed by rich bold colors. Public spaces were opened to each other and the entire second level is a master suite.

Christine Besson
Großes, Fernseherloses, Abgetrenntes Modernes Wohnzimmer ohne Kamin mit weißer Wandfarbe und Betonboden in Paris
Großes, Fernseherloses, Abgetrenntes Modernes Wohnzimmer ohne Kamin mit weißer Wandfarbe und Betonboden in Paris

Designed by Johnson Squared, Bainbridge Is., WA © 2013 John Granen
Mittelgroßes, Offenes Modernes Wohnzimmer ohne Kamin mit weißer Wandfarbe, Betonboden, TV-Wand und braunem Boden in Seattle
Mittelgroßes, Offenes Modernes Wohnzimmer ohne Kamin mit weißer Wandfarbe, Betonboden, TV-Wand und braunem Boden in Seattle

Triple-glazed windows by Unilux and reclaimed fir cladding on interior walls.
Mittelgroße, Offene Moderne Bibliothek mit Betonboden, brauner Wandfarbe, braunem Boden und Holzwänden in Seattle
Mittelgroße, Offene Moderne Bibliothek mit Betonboden, brauner Wandfarbe, braunem Boden und Holzwänden in Seattle
Türkise Wohnzimmer mit Betonboden Ideen und Design
1



