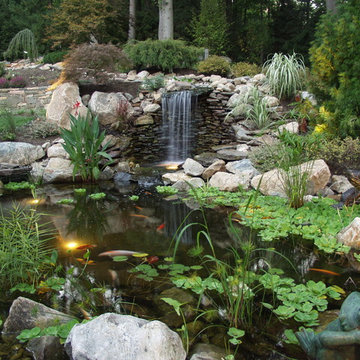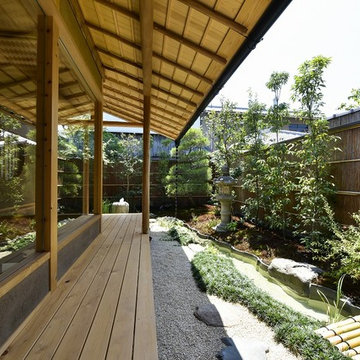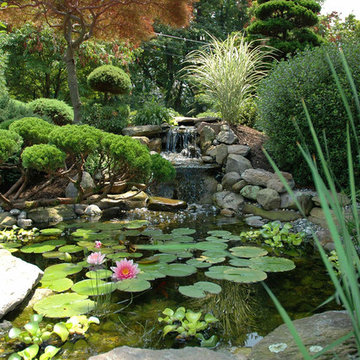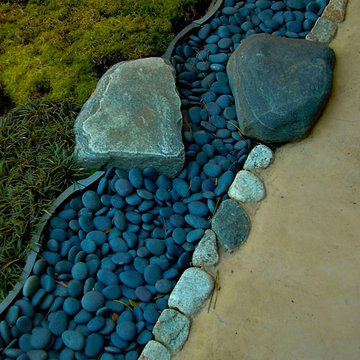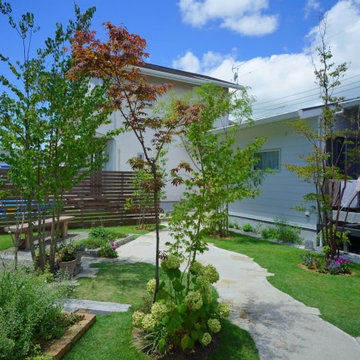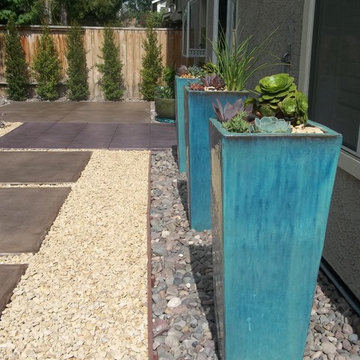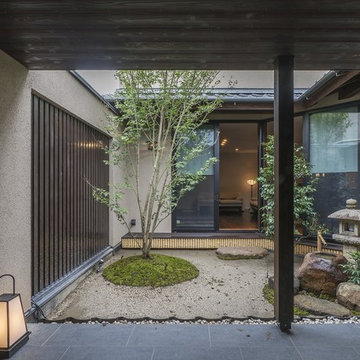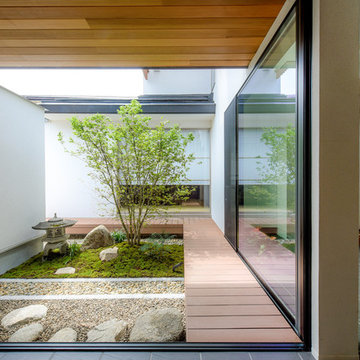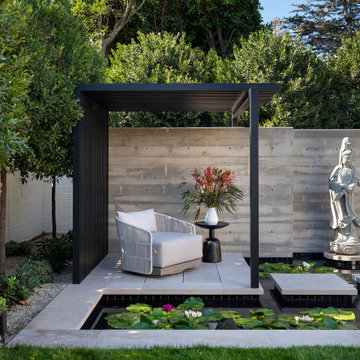Türkiser Asiatischer Garten Ideen und Design
Suche verfeinern:
Budget
Sortieren nach:Heute beliebt
1 – 20 von 168 Fotos
1 von 3
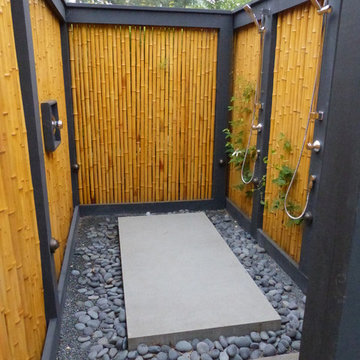
Photo by Kirsten Gentry and Terra Jenkins for Van Zelst, Inc.
Geräumiger, Schattiger Asiatischer Garten im Sommer, hinter dem Haus mit Natursteinplatten in Chicago
Geräumiger, Schattiger Asiatischer Garten im Sommer, hinter dem Haus mit Natursteinplatten in Chicago
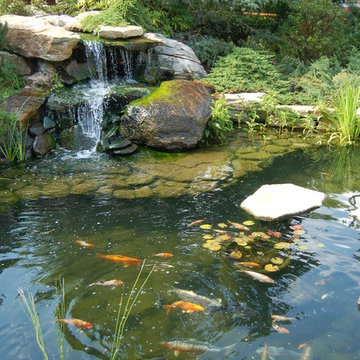
Mittelgroßer, Halbschattiger Asiatischer Garten neben dem Haus mit Dielen in New York
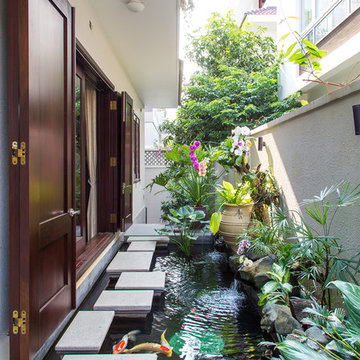
Designed by Architect Ha Thi Xuan Anh. Tel : 0 903 340 140
Halbschattiger Asiatischer Garten mit Koiteich in Sonstige
Halbschattiger Asiatischer Garten mit Koiteich in Sonstige
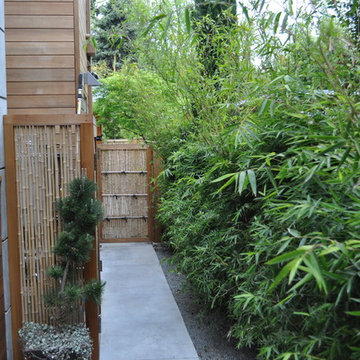
A formidable pallet of Asian style plant species along with traditional bamboo construction and meandering stone and gravel pathways.
Asiatischer Garten in San Francisco
Asiatischer Garten in San Francisco
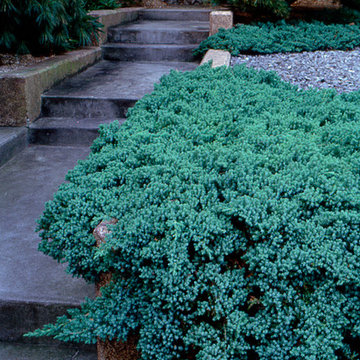
A former raised ranch turned glassy, open structure with views from front to back looks out onto a geometric Japanese garden. JMMDS designed a landscape journey that encircles the house made of a simple palette of bluestone squares and oblongs that travel over gravel, grass, and plantings to end up at a little teahouse on a hill. While Japanese in spirit, the garden is designed using distinctly un-Japanese forms: circles, squares, and S-curves. Photo: Grey Crawford. Published in Outside the Not So Big House by Julie Moir Messervy and Sarah Susanka and used with permission of The Taunton Press.
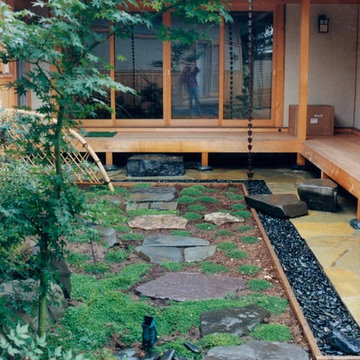
Geometrischer, Mittelgroßer, Halbschattiger Asiatischer Garten im Innenhof mit Natursteinplatten in San Francisco
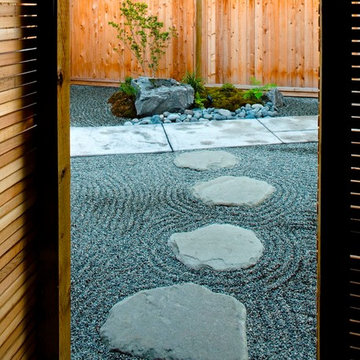
CCI Renovations/North Vancouver/Photos- Derek Lepper Photography.
This home featured an entry walkway that went through the carport, no defined exterior living spaces and overgrown and disorganized plantings.
Using clues from the simple West Coast Japanese look of the home a simple Japanese style garden with new fencing and custom screen design ensured an instant feeling of privacy and relaxation.
A busy roadway intruded on the limited yard space.
The garden area was redefined with fencing. The river-like walkway moves the visitor through an odd number of vistas of simple features of rock and moss and strategically placed trees and plants – features critical to a true Japanese garden.
The single front driveway and yard was overrun by vegetation, roots and large gangly trees.
Stamped concrete, simple block walls and small garden beds provided much needed parking and created interest in the streetscape.
Large cedars with tall trunks and heavily topped umbrellas were removed to provide light and to allow the construction of an outdoor living space that effectively double the living area.
Strategically placed walking stones, minimalist plantings and low maintenance yard eliminated the need for heavy watering while providing an oasis for its visitors.
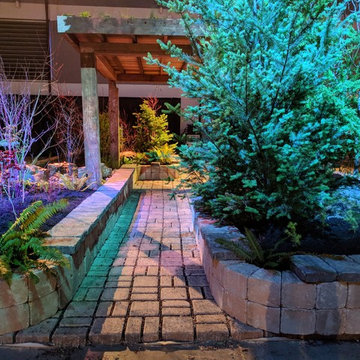
We created a regenerative and sustainable display garden for the Portland Home and Garden Show using repurposed materials and native plants. Our garden contained a Asian inspired reclaimed lumber pergola with green roof, permeable pavers, an abundance of native plant materials, and natural stone water feature.
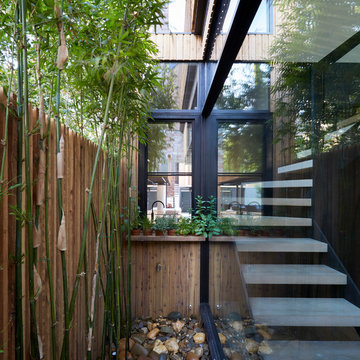
Photography by Tom Roe
Geometrischer, Kleiner Asiatischer Gemüsegarten hinter dem Haus in Melbourne
Geometrischer, Kleiner Asiatischer Gemüsegarten hinter dem Haus in Melbourne

Behind the Tea House is a traditional Japanese raked garden. After much research we used bagged poultry grit in the raked garden. It had the perfect texture for raking. Gray granite cobbles and fashionettes were used for the border. A custom designed bamboo fence encloses the rear yard.
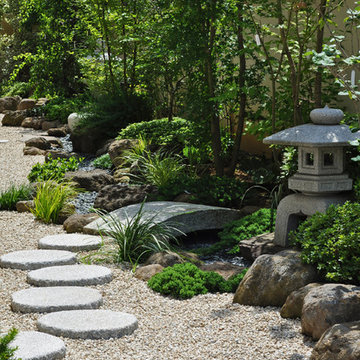
庭の入り口からの風景は、雪見燈篭と石橋の織り成す眺め。周囲の植栽や下草と溶け込ませ、石材が目立ち過ぎずお庭のキャストとして馴染む事が理想的です。
Halbschattiger Asiatischer Garten in Tokio
Halbschattiger Asiatischer Garten in Tokio
Türkiser Asiatischer Garten Ideen und Design
1
