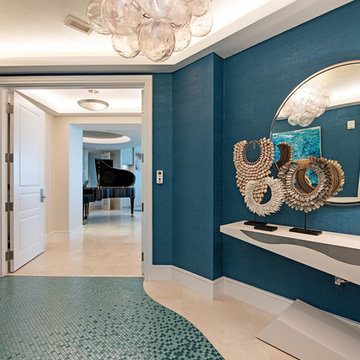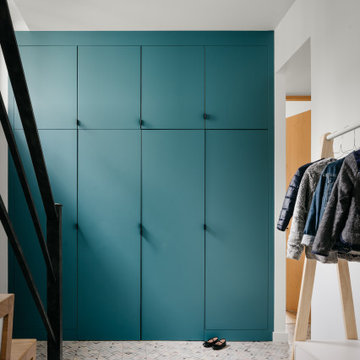Gehobene Türkiser Eingang Ideen und Design
Suche verfeinern:
Budget
Sortieren nach:Heute beliebt
1 – 20 von 278 Fotos

Using an 1890's black and white photograph as a reference, this Queen Anne Victorian underwent a full restoration. On the edge of the Montclair neighborhood, this home exudes classic "Painted Lady" appeal on the exterior with an interior filled with both traditional detailing and modern conveniences. The restoration includes a new main floor guest suite, a renovated master suite, private elevator, and an elegant kitchen with hearth room.
Builder: Blackstock Construction
Photograph: Ron Ruscio Photography

Großes Klassisches Foyer mit weißer Wandfarbe, dunklem Holzboden, braunem Boden und Kassettendecke in Le Havre
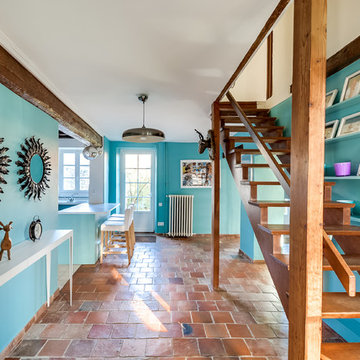
Großes Eklektisches Foyer mit blauer Wandfarbe und Terrakottaboden in Marseille

Mittelgroßes Modernes Foyer mit weißer Wandfarbe, hellem Holzboden, Doppeltür, Haustür aus Glas und braunem Boden in Salt Lake City
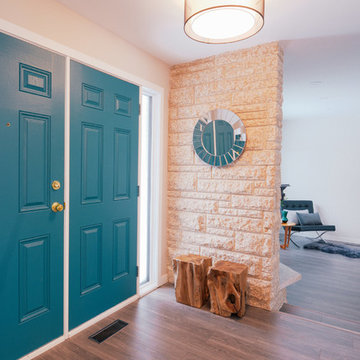
Kleines Mid-Century Foyer mit beiger Wandfarbe, hellem Holzboden, Doppeltür und blauer Haustür in Sonstige
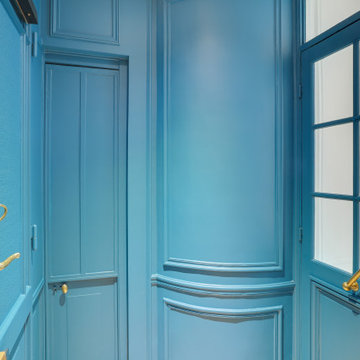
Mittelgroßes Foyer mit blauer Wandfarbe, hellem Holzboden, Doppeltür, blauer Haustür und beigem Boden in Paris
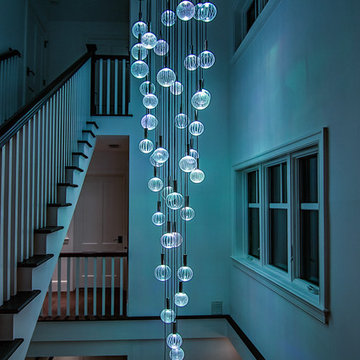
Color control lighting brings the color of the sea inside.
Mittelgroße Klassische Haustür mit weißer Wandfarbe, braunem Holzboden, Einzeltür, dunkler Holzhaustür und braunem Boden in Atlanta
Mittelgroße Klassische Haustür mit weißer Wandfarbe, braunem Holzboden, Einzeltür, dunkler Holzhaustür und braunem Boden in Atlanta
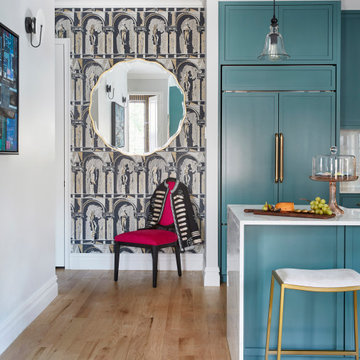
This is the first landing in this triplex. The wallpaper defines my client’s love for Greek and Roman mythology and is seen incorporated throughout the home. The scalloped edge in the mirror adds softness and function as you step out the door every morning. Its truly welcoming.
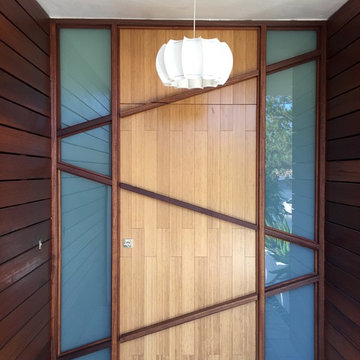
custom design by Meridian Custom Builders, Inc. Ceiling is 9'. frame is Mahogany and Mangaris clear hardwoods.
Mittelgroßer Moderner Eingang mit Einzeltür und heller Holzhaustür in Los Angeles
Mittelgroßer Moderner Eingang mit Einzeltür und heller Holzhaustür in Los Angeles
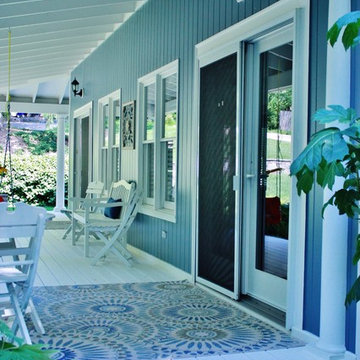
The original doors were replaced with two new French doors with Anderson 400 series white high performance low for tempered glass gliding.
Große Maritime Haustür mit blauer Wandfarbe, gebeiztem Holzboden, Einzeltür und weißer Haustür in Washington, D.C.
Große Maritime Haustür mit blauer Wandfarbe, gebeiztem Holzboden, Einzeltür und weißer Haustür in Washington, D.C.
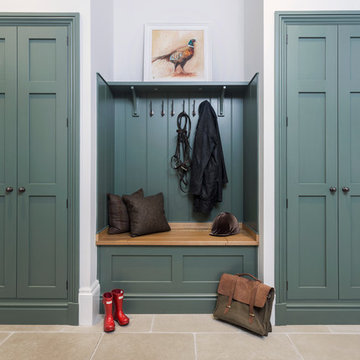
Bespoke Boot-room in classic dark green and oak.
Paint colours by Lewis Alderson
Mittelgroßer Klassischer Eingang mit Kalkstein in Hampshire
Mittelgroßer Klassischer Eingang mit Kalkstein in Hampshire

Mittelgroßer Klassischer Eingang mit Vestibül, blauer Wandfarbe, Keramikboden, Einzeltür, grauer Haustür, grauem Boden und Kassettendecke in Moskau
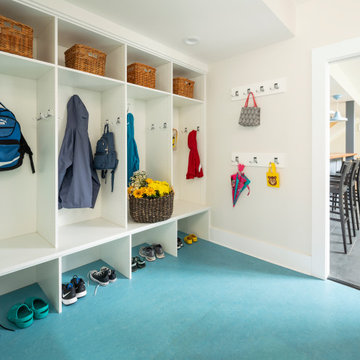
A large mudroom has a place for everything so everything can be in it's place in this near-net-zero custom built home built by Meadowlark Design + Build in Ann Arbor, Michigan. Architect: Architectural Resource, Photography: Joshua Caldwell
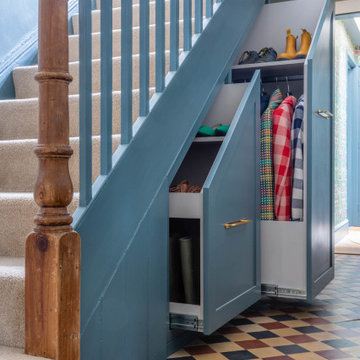
Shaker style, traditional hallway storage with wall panelling and an oak bench. Pull out storage for coats and shoes with a small cupboard to hide electrical equipment. Oak shoe bench with storage underneath.

Architect: Michelle Penn, AIA This is remodel & addition project of an Arts & Crafts two-story home. It included the Kitchen & Dining remodel and an addition of an Office, Dining, Mudroom & 1/2 Bath. The new Mudroom has a bench & hooks for coats and storage. The skylight and angled ceiling create an inviting and warm entry from the backyard. Photo Credit: Jackson Studios

Mittelgroßes Modernes Foyer mit blauer Wandfarbe, Keramikboden, Doppeltür, blauer Haustür, blauem Boden und vertäfelten Wänden in Paris
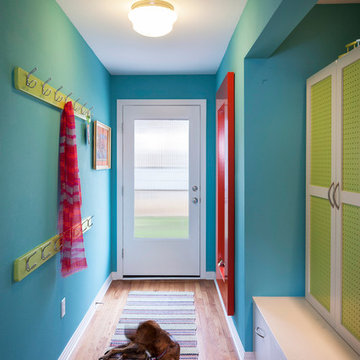
Hallway with family lockers, door out to carport.
Photo by Whit Preston.
Kleiner Klassischer Eingang mit Korridor, blauer Wandfarbe, weißer Haustür, braunem Holzboden und Einzeltür in Austin
Kleiner Klassischer Eingang mit Korridor, blauer Wandfarbe, weißer Haustür, braunem Holzboden und Einzeltür in Austin

Design Charlotte Féquet
Photos Laura Jacques
Großes Modernes Foyer mit grüner Wandfarbe, dunklem Holzboden, Doppeltür, Haustür aus Metall und braunem Boden in Paris
Großes Modernes Foyer mit grüner Wandfarbe, dunklem Holzboden, Doppeltür, Haustür aus Metall und braunem Boden in Paris
Gehobene Türkiser Eingang Ideen und Design
1
