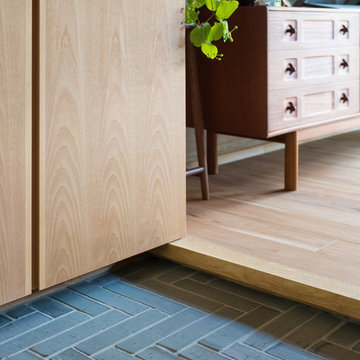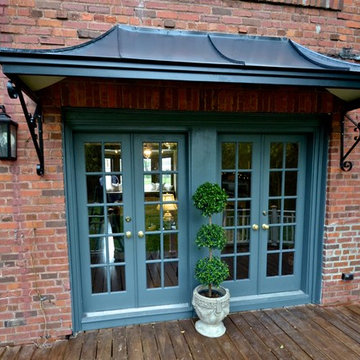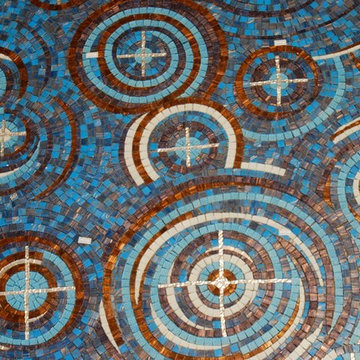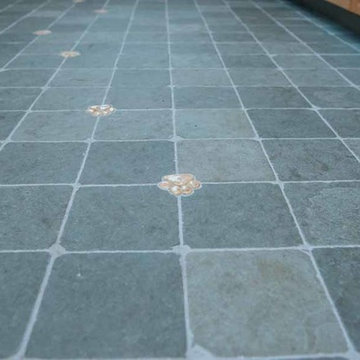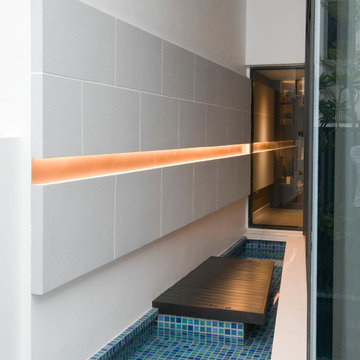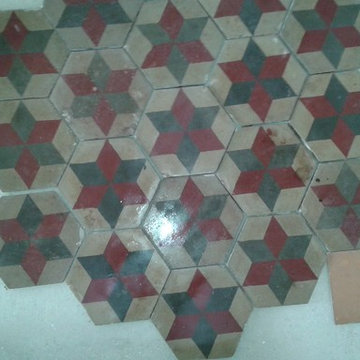Türkiser Eingang Ideen und Design
Suche verfeinern:
Budget
Sortieren nach:Heute beliebt
1 – 15 von 15 Fotos
1 von 3
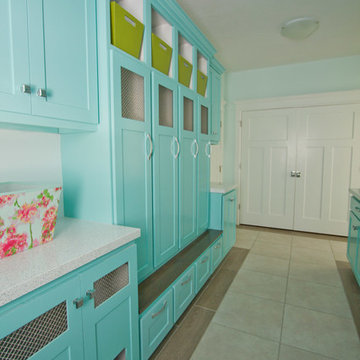
This laundry and mudroom has tons of storage. The homeowner also wanted the cat liter boxes hidden away; the solution was to house them in the lower cabinets and create cut-outs for the cats to access.
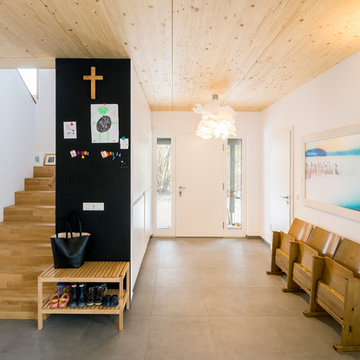
sebastian kolm architekturfotografie
Mittelgroßes Modernes Foyer mit weißer Wandfarbe, Porzellan-Bodenfliesen, Einzeltür und weißer Haustür in Nürnberg
Mittelgroßes Modernes Foyer mit weißer Wandfarbe, Porzellan-Bodenfliesen, Einzeltür und weißer Haustür in Nürnberg
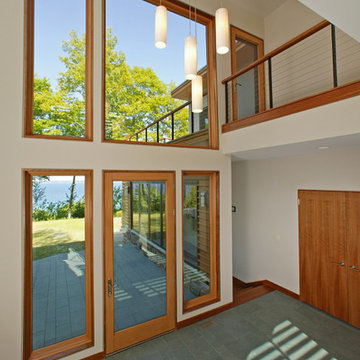
Glen Rauth Photography
Mittelgroße Moderne Haustür mit weißer Wandfarbe, Schieferboden, Einzeltür, Haustür aus Glas und grünem Boden in Philadelphia
Mittelgroße Moderne Haustür mit weißer Wandfarbe, Schieferboden, Einzeltür, Haustür aus Glas und grünem Boden in Philadelphia
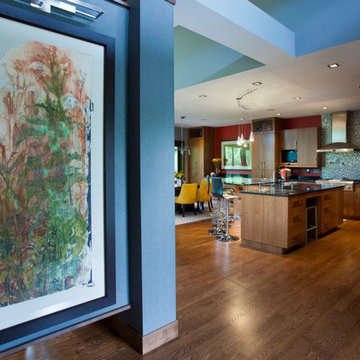
This entry way space was designed specifically to accommoate this large piece by Priscilla Steele.
Photography by John Richards
---
Project by Wiles Design Group. Their Cedar Rapids-based design studio serves the entire Midwest, including Iowa City, Dubuque, Davenport, and Waterloo, as well as North Missouri and St. Louis.
For more about Wiles Design Group, see here: https://wilesdesigngroup.com/

We redesigned the front hall to give the space a big "Wow" when you walked in. This paper was the jumping off point for the whole palette of the kitchen, powder room and adjoining living room. It sets the tone that this house is fun, stylish and full of custom touches that reflect the homeowners love of colour and fashion. We added the wainscotting which continues into the kitchen/powder room to give the space more architectural interest and to soften the bold wall paper. We kept the antique table, which is a heirloom, but modernized it with contemporary lighting.

Ocean view custom home
Major remodel with new lifted high vault ceiling and ribbnon windows above clearstory http://ZenArchitect.com
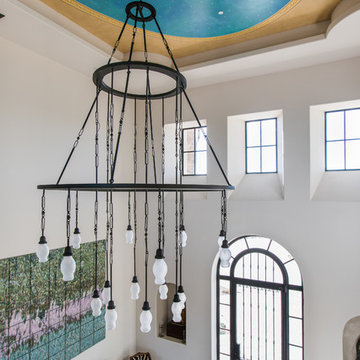
Situated in rural east Templeton is the Santa Barbara style estate that is the Castillo Residence. It exemplifies the classic nature of old world Spain, sporting massive timber trusses, authentic terra cotta tile flooring and pristine white washed walls. The entry to the residence is suitably grand, with a sweeping stair case up to a landing that overlooks the antique wood front door. The house boasts lofty ceilings in the great room, and a two story library complete with spiral stair case. This house was not only designed to suit its human residents but also its canine residents, and they have their own room off of the 5-car garage at the lower level. The master suite occupies a full wing of the residence, at a mere 1,700 square feet, providing space for a master sitting room, bedroom, bathroom, and sprawling walk in closets with laundry facilities. There are a plethora of outdoor living spaces, including a full outdoor kitchen, reflecting pool water feature and massive covered porches overlooking the Templeton countryside.
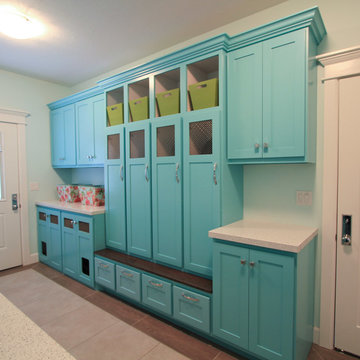
This laundry and mudroom has tons of storage. The homeowner also wanted the cat liter boxes hidden away; the solution was to house them in the lower cabinets and create cut-outs for the cats to access.
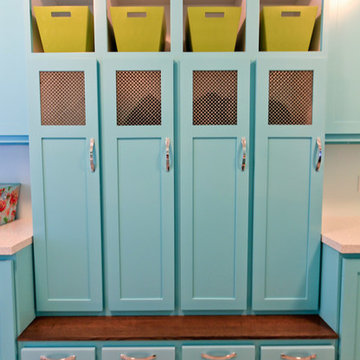
Mittelgroßer Eklektischer Eingang mit blauer Wandfarbe und Porzellan-Bodenfliesen in Salt Lake City
Türkiser Eingang Ideen und Design
1
