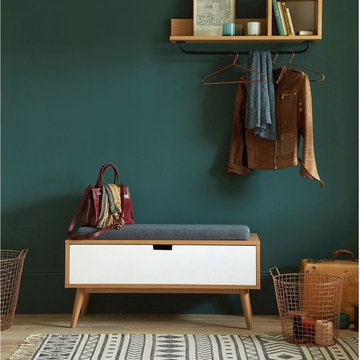Türkiser Eingang mit Stauraum Ideen und Design
Suche verfeinern:
Budget
Sortieren nach:Heute beliebt
1 – 20 von 145 Fotos
1 von 3

This side entry is most-used in this busy family home with 4 kids, lots of visitors and a big dog . Re-arranging the space to include an open center Mudroom area, with elbow room for all, was the key. Kids' PR on the left, walk-in pantry next to the Kitchen, and a double door coat closet add to the functional storage.
Space planning and cabinetry: Jennifer Howard, JWH
Cabinet Installation: JWH Construction Management
Photography: Tim Lenz.

Stylish brewery owners with airline miles that match George Clooney’s decided to hire Regan Baker Design to transform their beloved Duboce Park second home into an organic modern oasis reflecting their modern aesthetic and sustainable, green conscience lifestyle. From hops to floors, we worked extensively with our design savvy clients to provide a new footprint for their kitchen, dining and living room area, redesigned three bathrooms, reconfigured and designed the master suite, and replaced an existing spiral staircase with a new modern, steel staircase. We collaborated with an architect to expedite the permit process, as well as hired a structural engineer to help with the new loads from removing the stairs and load bearing walls in the kitchen and Master bedroom. We also used LED light fixtures, FSC certified cabinetry and low VOC paint finishes.
Regan Baker Design was responsible for the overall schematics, design development, construction documentation, construction administration, as well as the selection and procurement of all fixtures, cabinets, equipment, furniture,and accessories.
Key Contributors: Green Home Construction; Photography: Sarah Hebenstreit / Modern Kids Co.
In this photo:
We added a pop of color on the built-in bookshelf, and used CB2 space saving wall-racks for bikes as decor.

Großer Landhaus Eingang mit Stauraum, weißer Wandfarbe, hellem Holzboden und beigem Boden in Atlanta
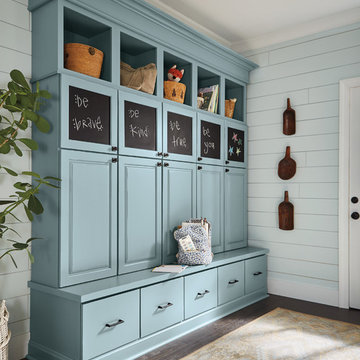
Mittelgroßer Klassischer Eingang mit Stauraum, dunklem Holzboden, Einzeltür, weißer Haustür und braunem Boden in Sonstige

Photography by Ann Hiner
Mittelgroßer Klassischer Eingang mit Betonboden, Stauraum und bunten Wänden in Austin
Mittelgroßer Klassischer Eingang mit Betonboden, Stauraum und bunten Wänden in Austin

Mittelgroßer Klassischer Eingang mit Stauraum, blauer Wandfarbe, Schieferboden, Einzeltür und schwarzem Boden in San Francisco

Color and functionality makes this added mudroom special. Photography by Pete Weigley
Moderner Eingang mit Stauraum, oranger Wandfarbe, Einzeltür, weißer Haustür und grauem Boden in New York
Moderner Eingang mit Stauraum, oranger Wandfarbe, Einzeltür, weißer Haustür und grauem Boden in New York
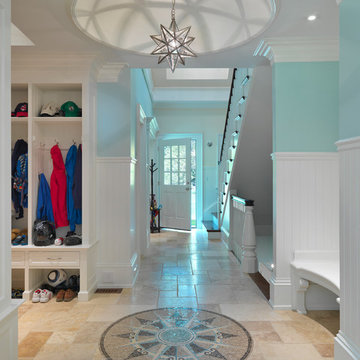
Photography by Richard Mandelkorn
Klassischer Eingang mit Stauraum in Boston
Klassischer Eingang mit Stauraum in Boston
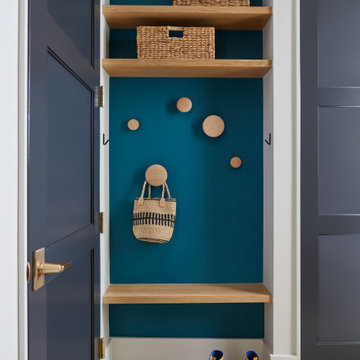
Geräumiger Moderner Eingang mit Stauraum, hellem Holzboden und schwarzer Haustür in San Francisco
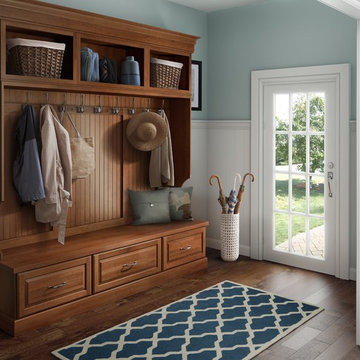
Mittelgroßer Klassischer Eingang mit Stauraum, blauer Wandfarbe, braunem Holzboden, Einzeltür, Haustür aus Glas und braunem Boden in Sonstige
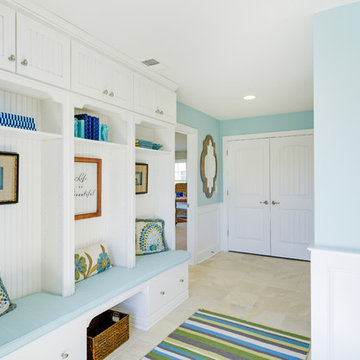
Maritimer Eingang mit Stauraum, blauer Wandfarbe, Doppeltür und weißer Haustür in Sonstige

Here is an example of a modern farmhouse mudroom that I converted from a laundry room by simply relocating the washer and dryer, adding a new closet and specifying cabinetry. Within that, I choose a modern styled cabinet and hardware; along with warm toned pillows and decorative accents to complete that farmhouse feel.
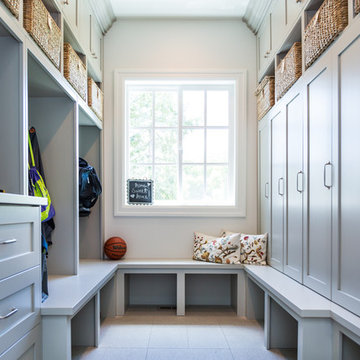
Millcreek Cabinet and Design constructed only the cabinetry. We do not have other information regarding the other finishes such as flooring, wall color, and counters; they were selected by the designer or homeowner.
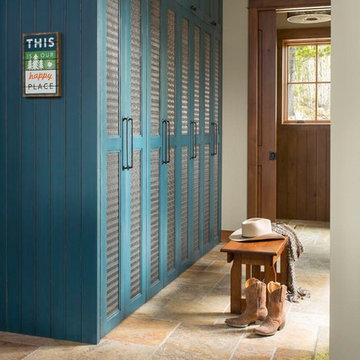
Mesh front storage lockers in teal blue make this mudroom a happy place. Travertine in a Versaille pattern anchor the floor and bring in a breadth of colors and texture.
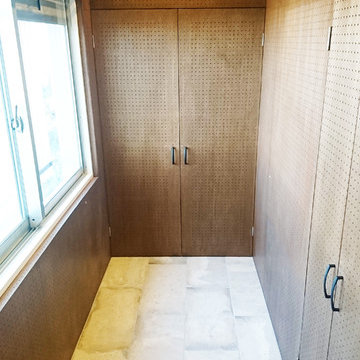
有孔ボード壁によって自分流の収納スペースにできる土間。
シューズクロークと収納棚もあります。
Stilmix Eingang mit Stauraum und brauner Wandfarbe in Tokio
Stilmix Eingang mit Stauraum und brauner Wandfarbe in Tokio
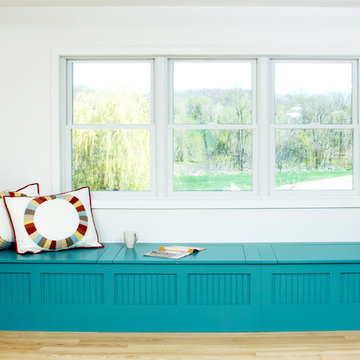
Diana Wiesner of Lampert Lumber in Chetek, WI worked with her client and Dura Supreme to create this custom teal blue paint color for their new kitchen. They wanted a contemporary cottage styled kitchen with blue cabinets to contrast their love of blue, red, and yellow. The homeowners can now come home to a stunning teal (aqua) blue kitchen that grabs center stage in this contemporary home with cottage details.
Bria Cabinetry by Dura Supreme with an affordable Personal Paint Match finish to "Calypso" SW 6950 in the Craftsman Beaded Panel door style.
This kitchen was featured in HGTV Magazine summer of 2014 in the Kitchen Chronicles. Here's a quote from the designer's interview that was featured in the issue. "Every time you enter this kitchen, it's like walking into a Caribbean vacation. It's upbeat and tropical, and it can be paired with equally vivid reds and greens. I was worried the homeowners might get blue fatigue, and it's definitely a gutsy choice for a rural Wisconsin home. But winters on their farm are brutal, and this color is a reminder that summer comes again." - Diana Wiesner, Lampert Lumber, Chetek, WI
Request a FREE Dura Supreme Brochure:
http://www.durasupreme.com/request-brochure
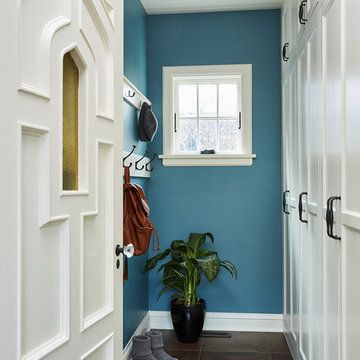
Designer: Laura Engen Interior Design
Architectural Designer: Will Spencer Studio
Builder: Reuter Walton Residential
Photographer: Alyssa Lee Photography
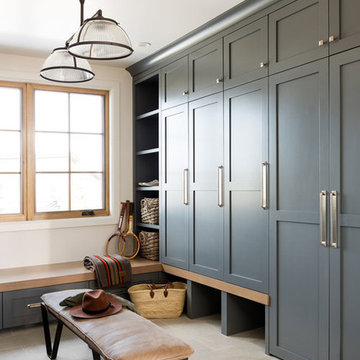
Großer Klassischer Eingang mit Stauraum, weißer Wandfarbe und hellbrauner Holzhaustür in Salt Lake City
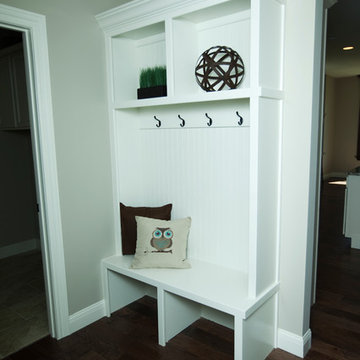
Angelique Hunter
Kleiner Klassischer Eingang mit Stauraum, beiger Wandfarbe und braunem Holzboden in Sonstige
Kleiner Klassischer Eingang mit Stauraum, beiger Wandfarbe und braunem Holzboden in Sonstige
Türkiser Eingang mit Stauraum Ideen und Design
1
