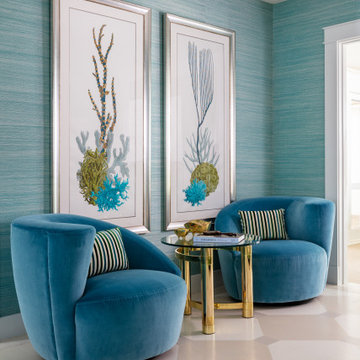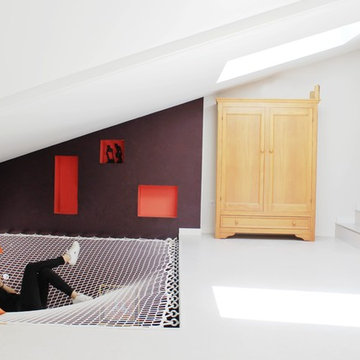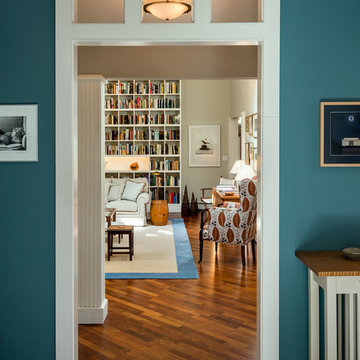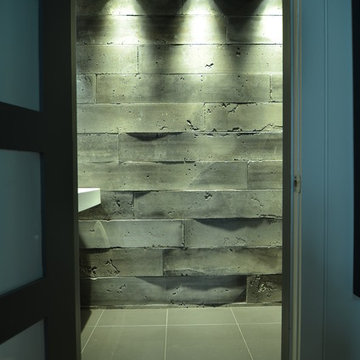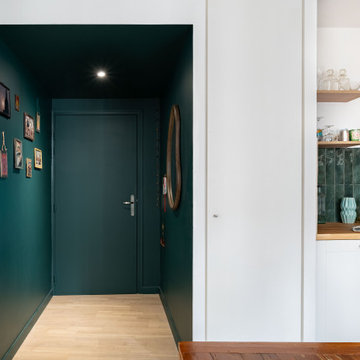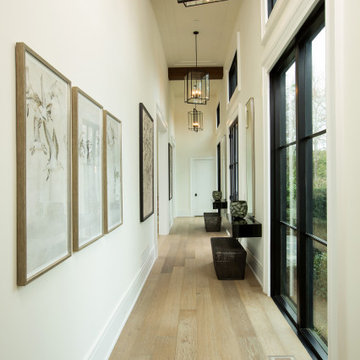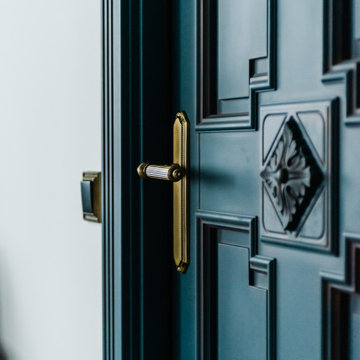Türkiser Flur Ideen und Design
Suche verfeinern:
Budget
Sortieren nach:Heute beliebt
1 – 20 von 2.058 Fotos
1 von 2
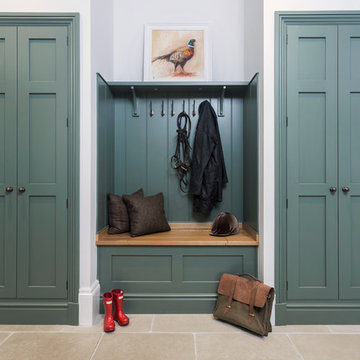
Boot-room with tall cloak cupboards and lift-up bench seating for additional storage. Bespoke hand-made cabinetry. Paint colours by Lewis Alderson
Klassischer Flur in Hampshire
Klassischer Flur in Hampshire

Евгений Кулибаба
Mittelgroßer Klassischer Flur mit blauer Wandfarbe, weißem Boden und gebeiztem Holzboden in Moskau
Mittelgroßer Klassischer Flur mit blauer Wandfarbe, weißem Boden und gebeiztem Holzboden in Moskau

A whimsical mural creates a brightness and charm to this hallway. Plush wool carpet meets herringbone timber.
Kleiner Klassischer Flur mit bunten Wänden, Teppichboden, braunem Boden, gewölbter Decke und Tapetenwänden in Auckland
Kleiner Klassischer Flur mit bunten Wänden, Teppichboden, braunem Boden, gewölbter Decke und Tapetenwänden in Auckland
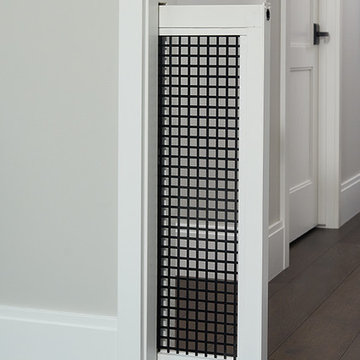
Klassischer Flur mit grauer Wandfarbe, dunklem Holzboden und braunem Boden in Grand Rapids

Moderner Flur mit weißer Wandfarbe, braunem Holzboden und beigem Boden in Minneapolis
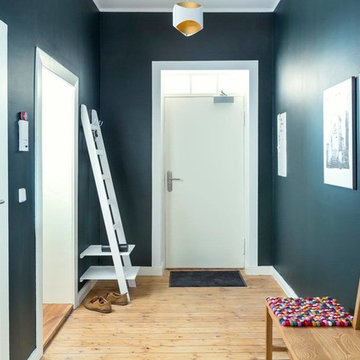
Großer Moderner Flur mit blauer Wandfarbe und braunem Holzboden in Berlin
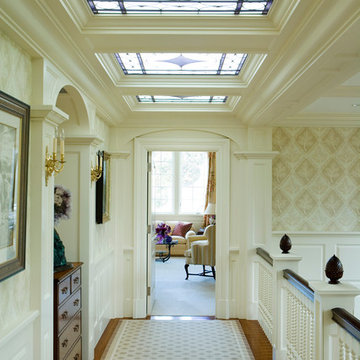
Photo Credit: Brian Vanden Brink
Klassischer Flur mit weißer Wandfarbe und braunem Holzboden in Boston
Klassischer Flur mit weißer Wandfarbe und braunem Holzboden in Boston
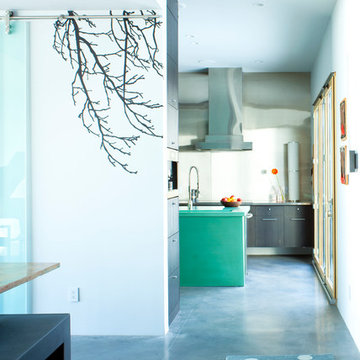
Kitchen from hallway showing wall art and colored island accent and hood.
Moderner Flur mit weißer Wandfarbe und blauem Boden in Sonstige
Moderner Flur mit weißer Wandfarbe und blauem Boden in Sonstige
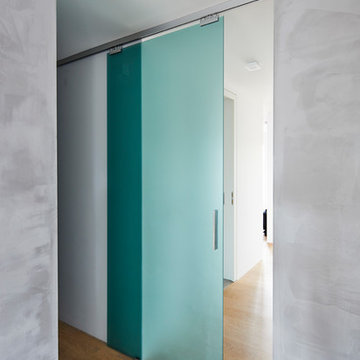
Mittelgroßer Moderner Flur mit grauer Wandfarbe, braunem Holzboden und braunem Boden in Sonstige
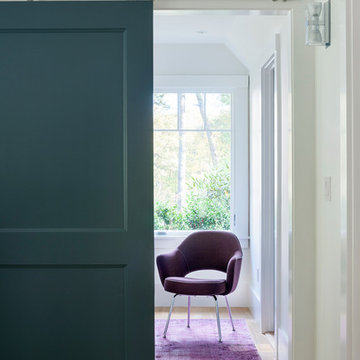
Greg Premru Photography
Moderner Flur mit weißer Wandfarbe und braunem Holzboden in Boston
Moderner Flur mit weißer Wandfarbe und braunem Holzboden in Boston
Türkiser Flur Ideen und Design
1


