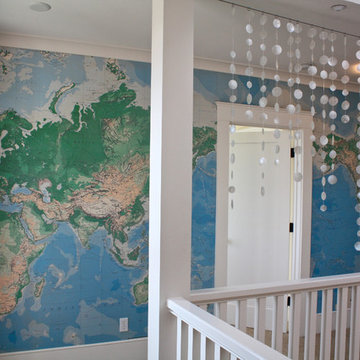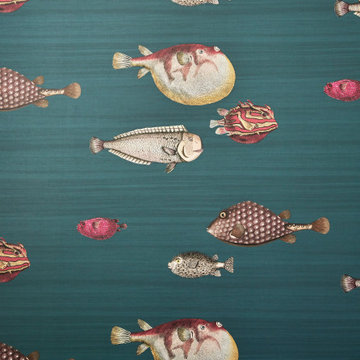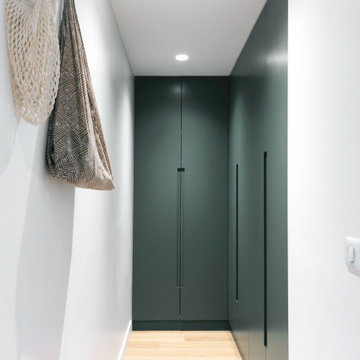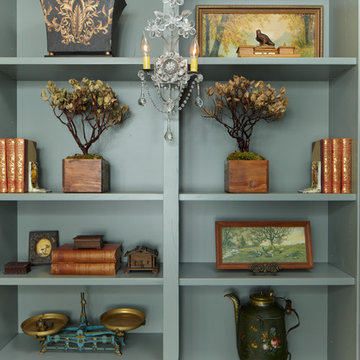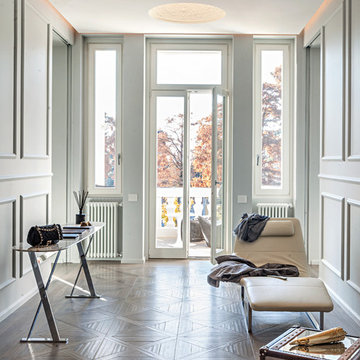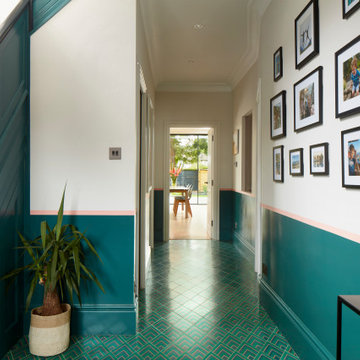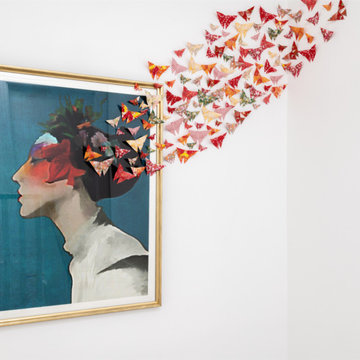Türkiser Flur Ideen und Design
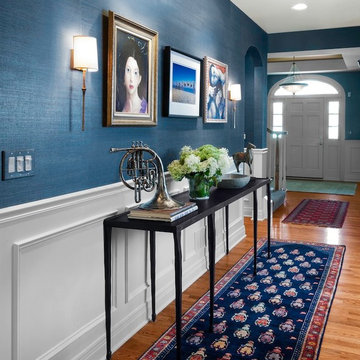
Amy Braswell
Mittelgroßer Klassischer Flur mit blauer Wandfarbe, braunem Holzboden und braunem Boden in Chicago
Mittelgroßer Klassischer Flur mit blauer Wandfarbe, braunem Holzboden und braunem Boden in Chicago
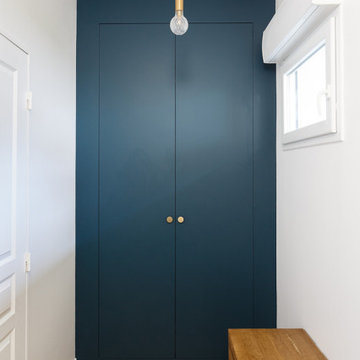
Du style et du caractère - Projet Marchand
Depuis plusieurs année le « bleu » est mis à l’honneur par les pontes de la déco et on comprend pourquoi avec le Projet Marchand. Le bleu est élégant, parfois Roy mais surtout associé à la détente et au bien-être.
Nous avons rénové les 2 salles de bain de cette maison située à Courbevoie dans lesquelles on retrouve de façon récurrente le bleu, le marbre blanc et le laiton. Le carrelage au sol, signé Comptoir du grès cérame, donne tout de suite une dimension graphique; et les détails dorés, sur les miroirs, les suspension, la robinetterie et les poignets des meubles viennent sublimer le tout.
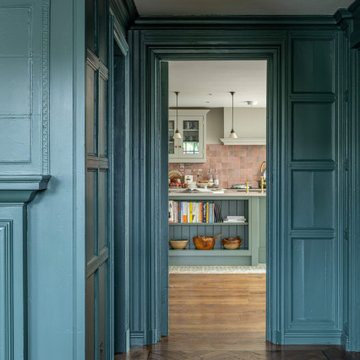
Entrance hall of a traditional victorian villa with deep blue painted panelling with a through view into the colourful kitchen design by Gemma Dudgeon Interiors
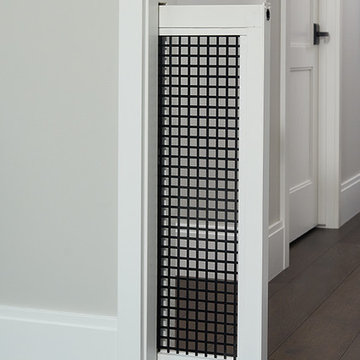
Klassischer Flur mit grauer Wandfarbe, dunklem Holzboden und braunem Boden in Grand Rapids
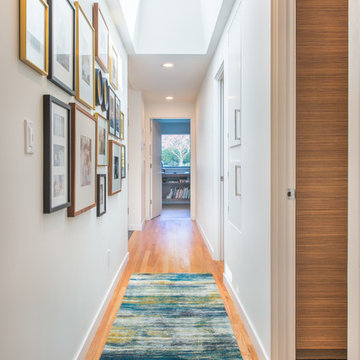
The skylight adds a generous amount of natural light to the hallway, and helps it feel larger than it is.
Design by: H2D Architecture + Design
www.h2darchitects.com
Built by: Carlisle Classic Homes
Photos: Christopher Nelson Photography
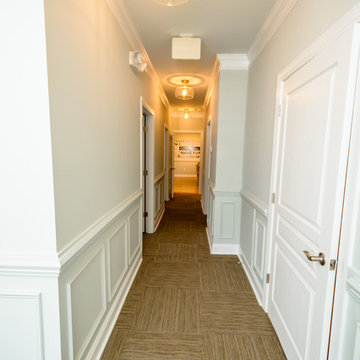
Mittelgroßer Landhaus Flur mit grauer Wandfarbe, Teppichboden und braunem Boden in Raleigh
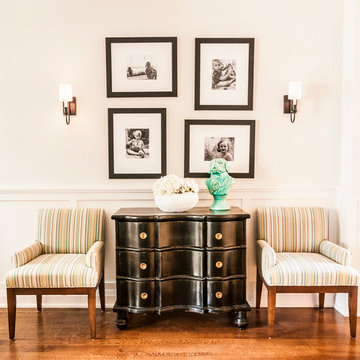
Photos by: Bohdan Chreptak
Klassischer Flur mit weißer Wandfarbe und braunem Holzboden in Toronto
Klassischer Flur mit weißer Wandfarbe und braunem Holzboden in Toronto

A whimsical mural creates a brightness and charm to this hallway. Plush wool carpet meets herringbone timber.
Kleiner Klassischer Flur mit bunten Wänden, Teppichboden, braunem Boden, gewölbter Decke und Tapetenwänden in Auckland
Kleiner Klassischer Flur mit bunten Wänden, Teppichboden, braunem Boden, gewölbter Decke und Tapetenwänden in Auckland

Geräumiger Landhaus Flur mit weißer Wandfarbe, braunem Holzboden, braunem Boden und Wandpaneelen in San Francisco
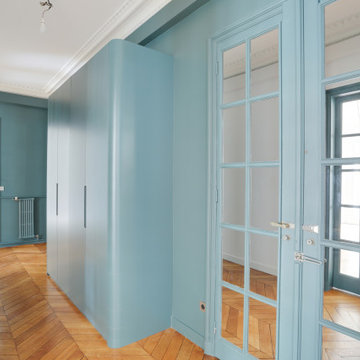
Projet de rénovation totale d'un appartement Haussmannien de 200m², situé dans le 16ème arrondissement de Paris.
Nous avons ici réalisé beaucoup de menuiseries en sur-mesure (dressings, meuble d'entrée...).
Les trois salles de bains de cet appartement ont été pensées et créées de A à Z.
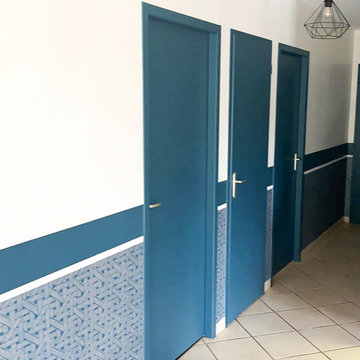
Moderner Flur mit blauer Wandfarbe, Keramikboden, beigem Boden und Tapetenwänden in Grenoble
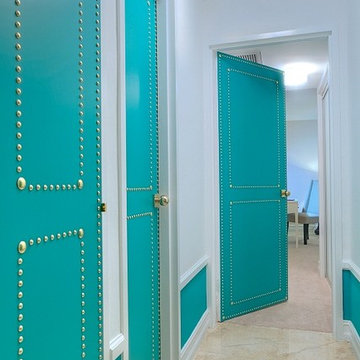
DKOR Interiors - modern residential Interior design project in a Miami, FL home
Stilmix Flur in Miami
Stilmix Flur in Miami
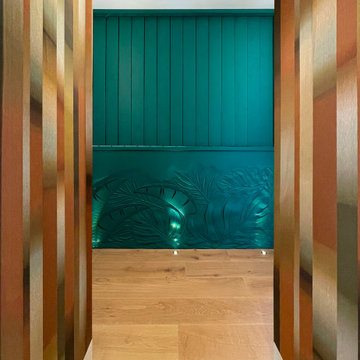
En este espacio conviven dos soluciones en una misma pared. Por un lado: el pasillo estrecho necesitaba una distracción que le aportara espectacularidad y distrajera de sus medidas escasas. Por eso se diseñó una panel tallado a mano con plantas en 3D, para que aportase una sensación de profundidad con las sombras de las luces del suelo.
Y por otro lado, arriba del panel tallado hay un sistema de lamas verticales giratorias que responden a las dos necesidades planteadas por los clientes. Uno quería esa pared abierta y el otro la quería cerrada. De esta manera se obtiene todo en uno.
In this space, two solutions coexist on the same wall. On the one hand: the narrow hallway needed a distraction that would make it spectacular and distract from its scant dimensions. For this reason, a hand-carved panel with 3D plants was designed to provide a sense of depth with the shadows of the floor lights.
And on the other hand, above the carved panel there is a system of rotating vertical slats that respond to the two needs raised by the clients. One wanted that wall open and the other wanted it closed. This way you get everything in one.
Türkiser Flur Ideen und Design
4
