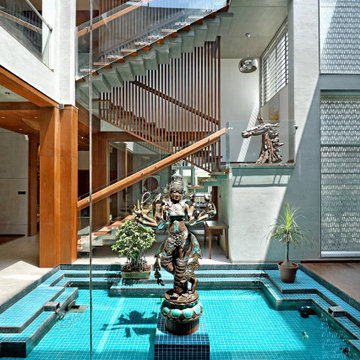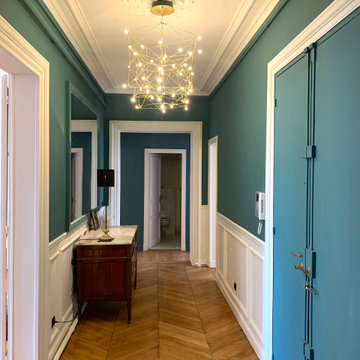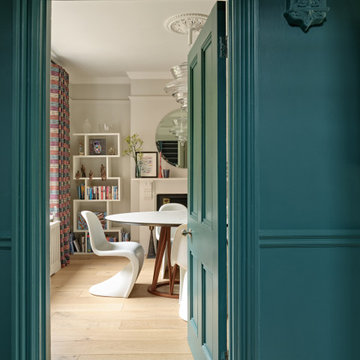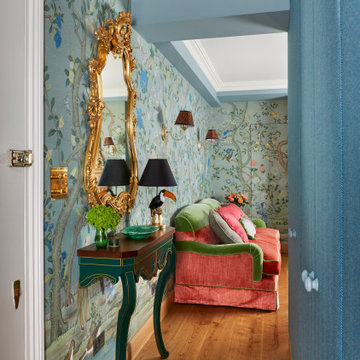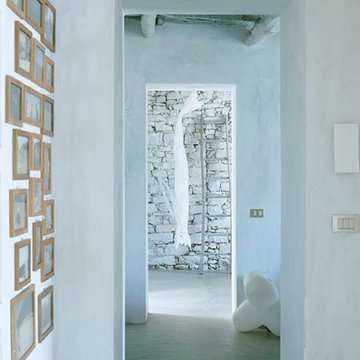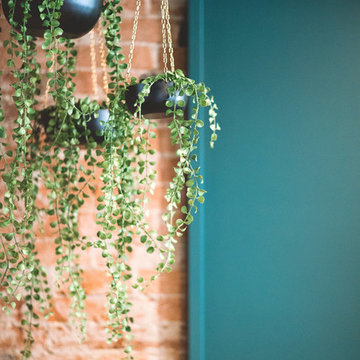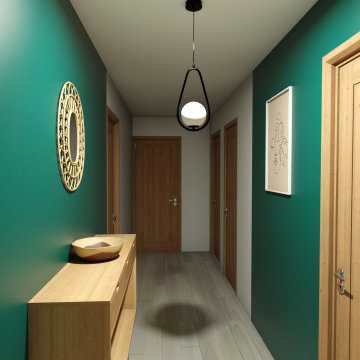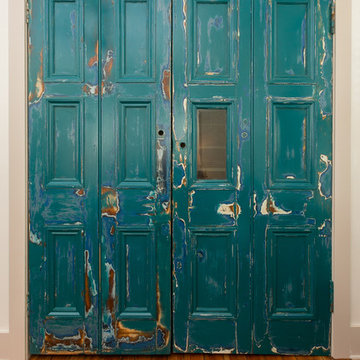Türkiser Flur Ideen und Design
Suche verfeinern:
Budget
Sortieren nach:Heute beliebt
141 – 160 von 2.058 Fotos
1 von 2
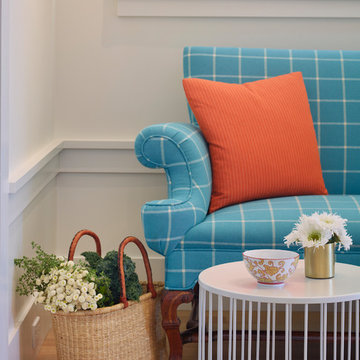
Balancing modern architectural elements with traditional Edwardian features was a key component of the complete renovation of this San Francisco residence. All new finishes were selected to brighten and enliven the spaces, and the home was filled with a mix of furnishings that convey a modern twist on traditional elements. The re-imagined layout of the home supports activities that range from a cozy family game night to al fresco entertaining.
Architect: AT6 Architecture
Builder: Citidev
Photographer: Ken Gutmaker Photography
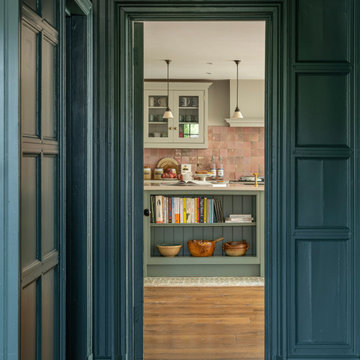
Entrance hall of a traditional victorian villa with deep blue painted panelling with a through view into the colourful kitchen design by Gemma Dudgeon Interiors
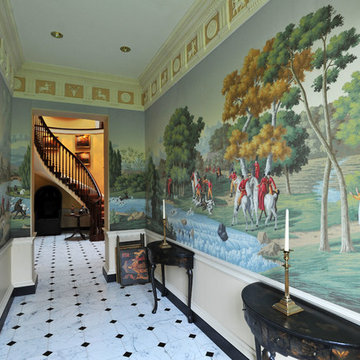
A new build Georgian styled hallway with hand painted wall mural complimented with period mouldings and classical marble flooring.
Klassischer Flur in Sonstige
Klassischer Flur in Sonstige
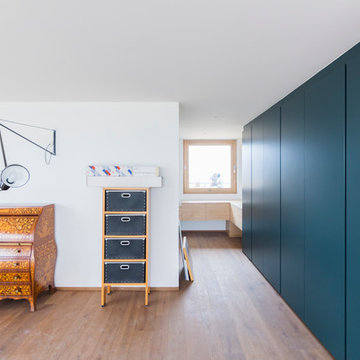
Kleiner Stilmix Flur mit weißer Wandfarbe, braunem Holzboden und braunem Boden in Mailand
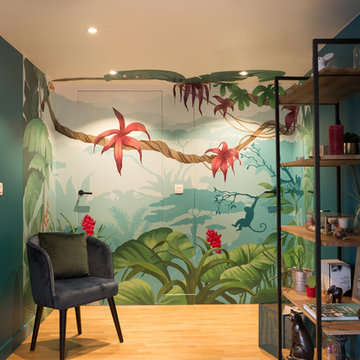
Rénovation du couloir dans une ambiance tropic avec la réalisation d'une fresque sur mesure par un artiste peintre représentant une forêt tropicale.
Ce couloir a été agrandi en supprimant un sanitaire de ce grand appartement qui en contenait deux.
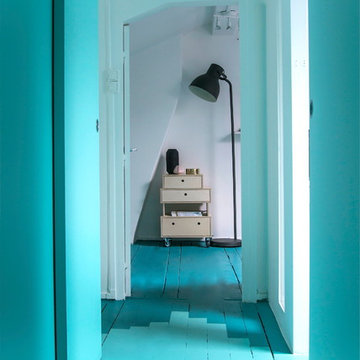
Céline Parcinski
Mittelgroßer Nordischer Flur mit blauer Wandfarbe und gebeiztem Holzboden in Paris
Mittelgroßer Nordischer Flur mit blauer Wandfarbe und gebeiztem Holzboden in Paris
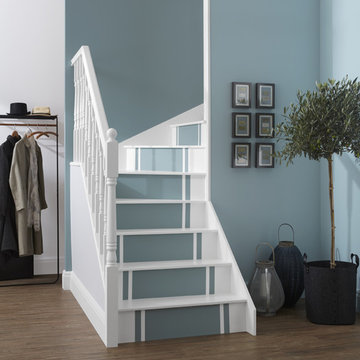
This simple yet eye catching scheme is perfect for creating a real statement as soon as you walk through the front door. Crown's Hall & Stairs paint range is multi-surface which means it can be used on walls, wood and metal so colours can be extended across skirting boards and banisters.
Colours used:
Naughty Step Hall & Stairs Matt Emulsion
Monday Blues Hall & Stairs Matt Emulsion
Blank Canvas Hall & Stairs Matt Emulsion
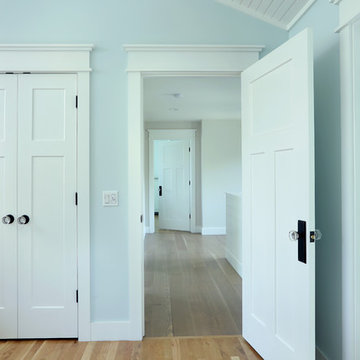
Builder: Boone Construction
Photographer: M-Buck Studio
This lakefront farmhouse skillfully fits four bedrooms and three and a half bathrooms in this carefully planned open plan. The symmetrical front façade sets the tone by contrasting the earthy textures of shake and stone with a collection of crisp white trim that run throughout the home. Wrapping around the rear of this cottage is an expansive covered porch designed for entertaining and enjoying shaded Summer breezes. A pair of sliding doors allow the interior entertaining spaces to open up on the covered porch for a seamless indoor to outdoor transition.
The openness of this compact plan still manages to provide plenty of storage in the form of a separate butlers pantry off from the kitchen, and a lakeside mudroom. The living room is centrally located and connects the master quite to the home’s common spaces. The master suite is given spectacular vistas on three sides with direct access to the rear patio and features two separate closets and a private spa style bath to create a luxurious master suite. Upstairs, you will find three additional bedrooms, one of which a private bath. The other two bedrooms share a bath that thoughtfully provides privacy between the shower and vanity.
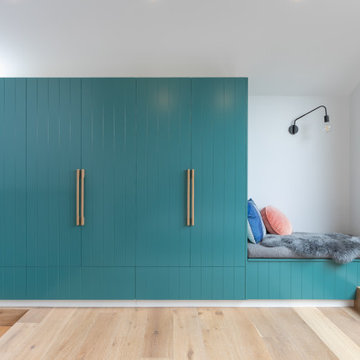
Moderner Flur mit weißer Wandfarbe, hellem Holzboden und beigem Boden in Melbourne
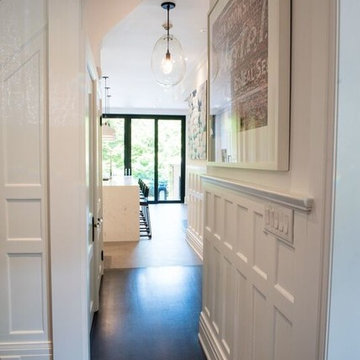
Mittelgroßer Moderner Flur mit weißer Wandfarbe und dunklem Holzboden in Toronto
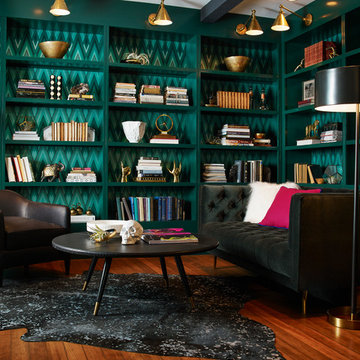
The Library has become one of the client's favorite spaces. This smaller room off the great hall acts as an intimate gathering area, where a few can pour themselves a drink and browse the custom built-in shelving filled with books, bought and borrowed from friends.
Clinton Perry Photography
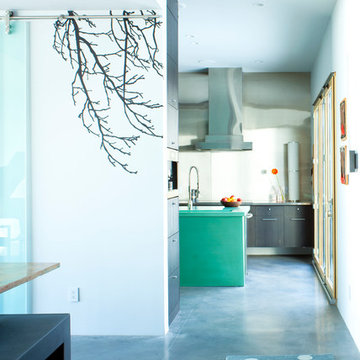
Kitchen from hallway showing wall art and colored island accent and hood.
Moderner Flur mit weißer Wandfarbe und blauem Boden in Sonstige
Moderner Flur mit weißer Wandfarbe und blauem Boden in Sonstige
Türkiser Flur Ideen und Design
8
