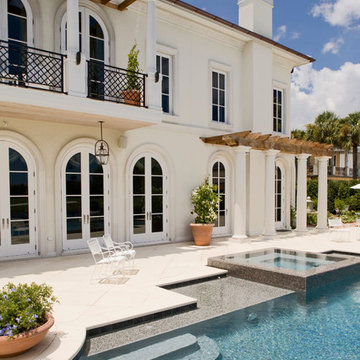Gehobene Türkiser Pool Ideen und Design
Suche verfeinern:
Budget
Sortieren nach:Heute beliebt
1 – 20 von 4.907 Fotos
1 von 3
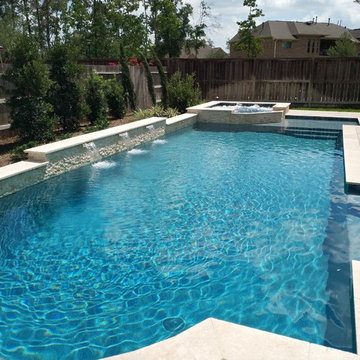
Mittelgroßer Klassischer Pool hinter dem Haus in rechteckiger Form mit Betonboden in Houston

Every day is a vacation in this Thousand Oaks Mediterranean-style outdoor living paradise. This transitional space is anchored by a serene pool framed by flagstone and elegant landscaping. The outdoor living space emphasizes the natural beauty of the surrounding area while offering all the advantages and comfort of indoor amenities, including stainless-steel appliances, custom beverage fridge, and a wood-burning fireplace. The dark stain and raised panel detail of the cabinets pair perfectly with the El Dorado stone pulled throughout this design; and the airy combination of chandeliers and natural lighting produce a charming, relaxed environment.
Flooring:
Kitchen and Pool Areas: Concrete
Pool Surround: Flagstone
Deck: Fiberon deck material
Light Fixtures: Chandelier
Stone/Masonry: El Dorado
Photographer: Tom Clary
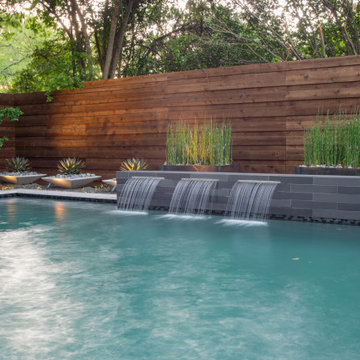
Dallas small yard - beautiful modern pool project with outdoor living and a putting green designed by Mike Farley. Pool is surrounded by a safety fence. FarleyPoolDesigns.com
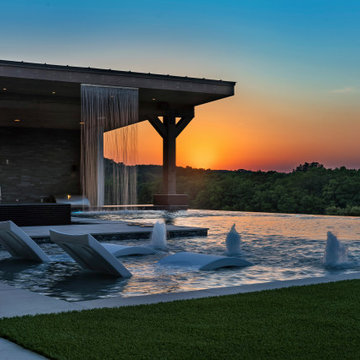
This beautiful, modern lakefront pool features a negative edge perfectly highlighting gorgeous sunset views over the lake water. An over-sized sun shelf with bubblers, negative edge spa, rain curtain in the gazebo, and two fire bowls create a stunning serene space.
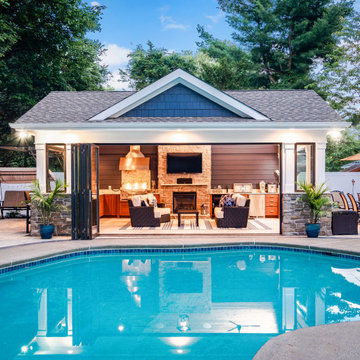
A new pool house structure for a young family, featuring a space for family gatherings and entertaining. The highlight of the structure is the featured 2 sliding glass walls, which opens the structure directly to the adjacent pool deck. The space also features a fireplace, indoor kitchen, and bar seating with additional flip-up windows.
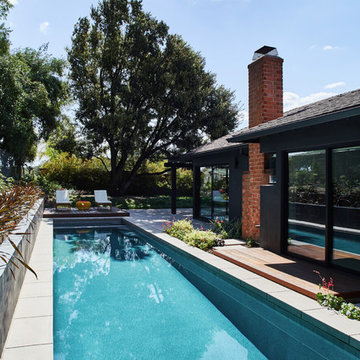
Pool at backyard
Landscape design by Meg Rushing Coffee
Photo by Dan Arnold
Mittelgroßes Retro Sportbecken hinter dem Haus in rechteckiger Form mit Betonplatten in Los Angeles
Mittelgroßes Retro Sportbecken hinter dem Haus in rechteckiger Form mit Betonplatten in Los Angeles
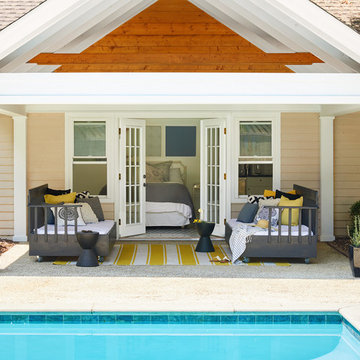
Gieves Anderson Photography
Großes Maritimes Poolhaus hinter dem Haus in Nashville
Großes Maritimes Poolhaus hinter dem Haus in Nashville
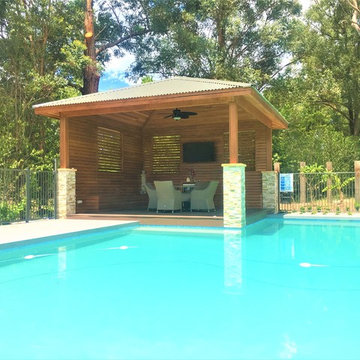
Großer Moderner Pool hinter dem Haus in individueller Form mit Dielen in Sydney
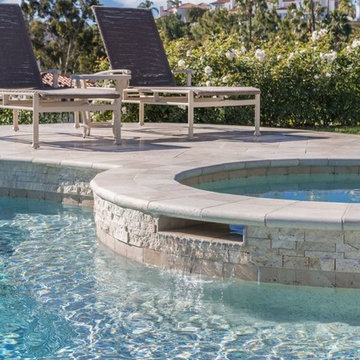
Großer, Gefliester Moderner Pool hinter dem Haus in individueller Form mit Wasserspiel in Orange County
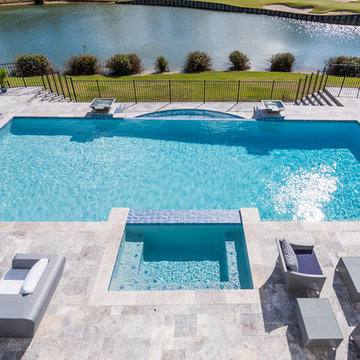
Luxurious outdoor living , drop down screens, covered lanai, specialty ceiling, summer kitchen, outdoor bathroom,
Großer Pool in Orlando
Großer Pool in Orlando
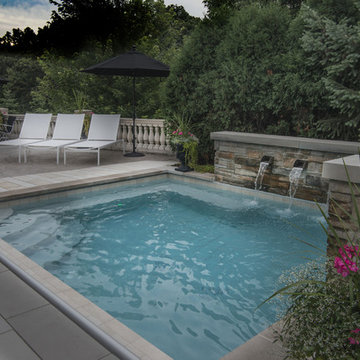
Request Free Quote
This oakbrook plunge pool doubles as a hydrotherapy pool. The vessel measures 12'0" x 15'0" and has 2 LED colored lights. There is an automatic pool cover with stone lid system. There is also a 15'0" underwater bench. The raised water feature has three scuppers spilling into the pool. The Limestone coping and capstone has a sealed, modified edge.
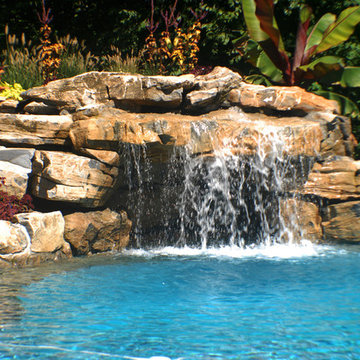
Großer Infinity-Pool hinter dem Haus in individueller Form mit Wasserspiel und Natursteinplatten in New York
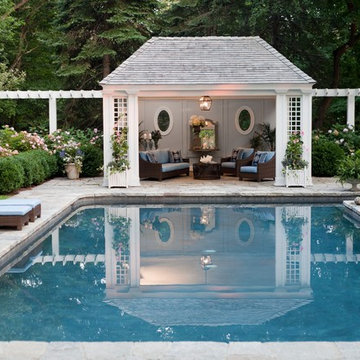
The gorgeous three season pool house is just the right size for an intimate gathering of friends or family.
Mittelgroßer Klassischer Pool hinter dem Haus in rechteckiger Form mit Natursteinplatten in New York
Mittelgroßer Klassischer Pool hinter dem Haus in rechteckiger Form mit Natursteinplatten in New York
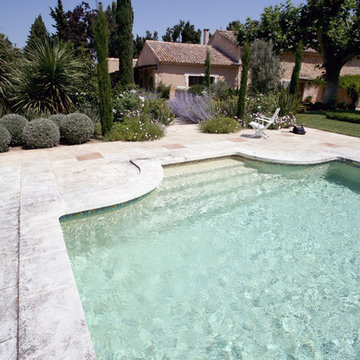
Großer Mediterraner Pool hinter dem Haus in rechteckiger Form mit Natursteinplatten in Sonstige

Transformed from a typical Florida Ranch built in the 80s, this very special shingle style home shines a bright light of traditional elegance in one of Dunedin's most treasured golf course communities. This award-winning complete home remodel and addition was fitted with premium finishes and electronics through and through.
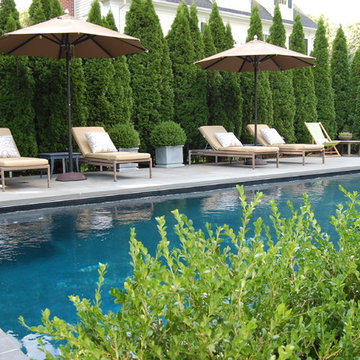
Pennsylvania Bluestone pool patio surrounding a rectangular/formal swimming pool. Emerald Green Arborvitae provide privacy.
Mittelgroßes Klassisches Sportbecken hinter dem Haus in rechteckiger Form in New York
Mittelgroßes Klassisches Sportbecken hinter dem Haus in rechteckiger Form in New York
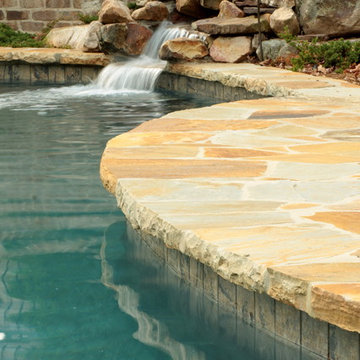
Mittelgroßes Rustikales Sportbecken hinter dem Haus in individueller Form mit Wasserspiel und Natursteinplatten in Sonstige

A new pool house structure for a young family, featuring a space for family gatherings and entertaining. The highlight of the structure is the featured 2 sliding glass walls, which opens the structure directly to the adjacent pool deck. The space also features a fireplace, indoor kitchen, and bar seating with additional flip-up windows.
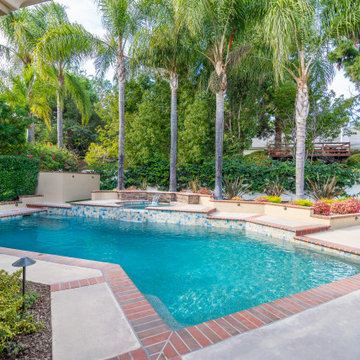
This home featured an existing pool that needed a facelift along with needing some additional entertainment space. The pool was updated with new natural stone veneer, tile, & pebble plaster while preserving the existing brick coping. Many of the existing walls & hardscape elements were preserved; however, this made the project a challenge in that we had to carefully integrate the new with the old and maintain continuity throughout. A large outdoor covered room separated from the home was designed and constructed to create a comfortable venue for entertaining and relaxing. Added features such as BBQ island, fire pit, TV with entertainment center, outdoor heaters, carefully placed lighting, and comfortable furniture make it hard to escape from this backyard oasis.
Gehobene Türkiser Pool Ideen und Design
1
