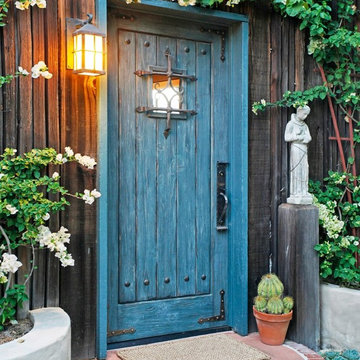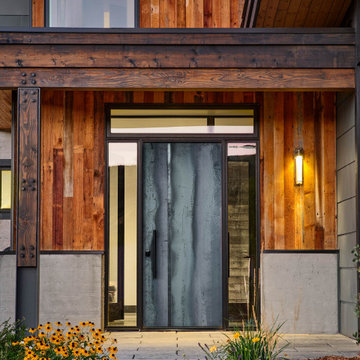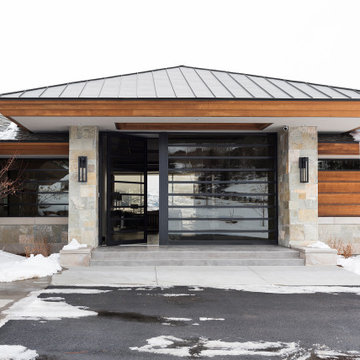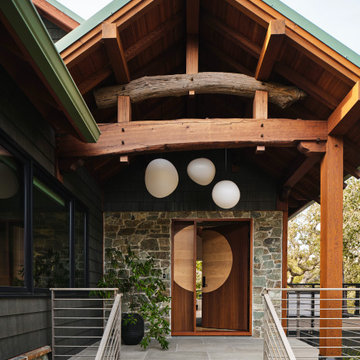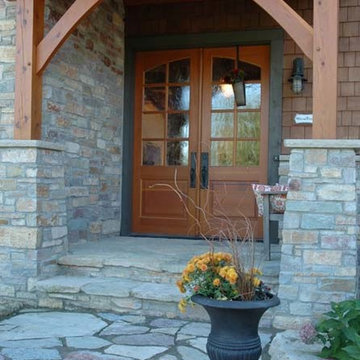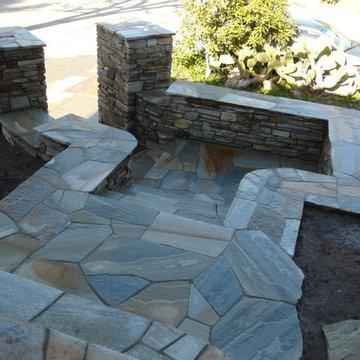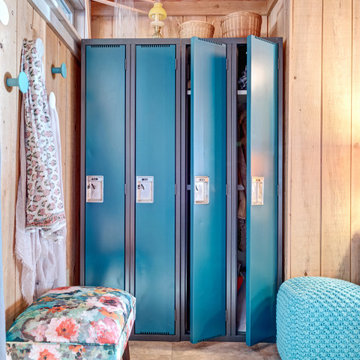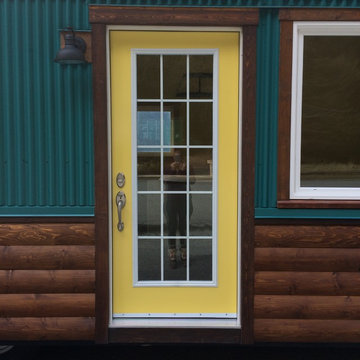Türkiser Rustikaler Eingang Ideen und Design
Suche verfeinern:
Budget
Sortieren nach:Heute beliebt
1 – 20 von 117 Fotos
1 von 3

The complementary colors of a natural stone wall, bluestone caps and a bluestone pathway with welcoming sitting area give this home a unique look.
Mittelgroßer Rustikaler Eingang mit Einzeltür, blauer Haustür, grauer Wandfarbe und Schieferboden in New York
Mittelgroßer Rustikaler Eingang mit Einzeltür, blauer Haustür, grauer Wandfarbe und Schieferboden in New York

Großer Rustikaler Eingang mit Doppeltür, brauner Wandfarbe, Kalkstein und Haustür aus Glas in Denver
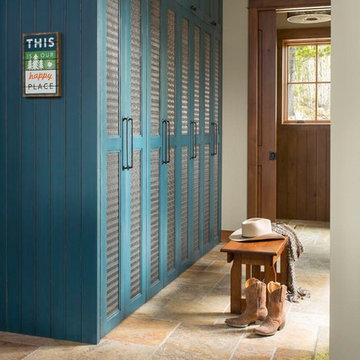
Mesh front storage lockers in teal blue make this mudroom a happy place. Travertine in a Versaille pattern anchor the floor and bring in a breadth of colors and texture.

Mittelgroße Rustikale Haustür mit weißer Wandfarbe, dunklem Holzboden, Einzeltür, dunkler Holzhaustür und braunem Boden in Sonstige

Architect: Michelle Penn, AIA This is remodel & addition project of an Arts & Crafts two-story home. It included the Kitchen & Dining remodel and an addition of an Office, Dining, Mudroom & 1/2 Bath. The new Mudroom has a bench & hooks for coats and storage. The skylight and angled ceiling create an inviting and warm entry from the backyard. Photo Credit: Jackson Studios
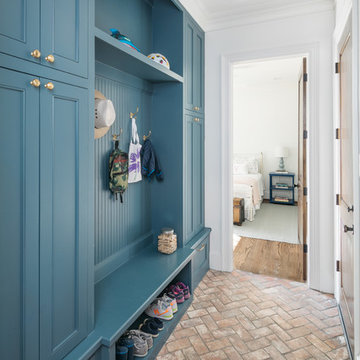
Geräumiger Uriger Eingang mit Stauraum, Backsteinboden und braunem Boden in Houston
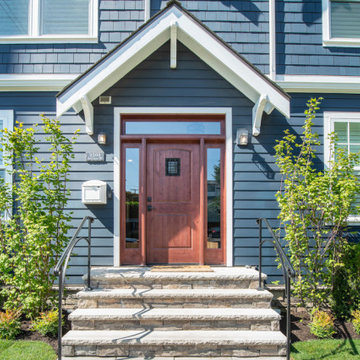
Completed in 2019, this is a home we completed for client who initially engaged us to remodeled their 100 year old classic craftsman bungalow on Seattle’s Queen Anne Hill. During our initial conversation, it became readily apparent that their program was much larger than a remodel could accomplish and the conversation quickly turned toward the design of a new structure that could accommodate a growing family, a live-in Nanny, a variety of entertainment options and an enclosed garage – all squeezed onto a compact urban corner lot.
Project entitlement took almost a year as the house size dictated that we take advantage of several exceptions in Seattle’s complex zoning code. After several meetings with city planning officials, we finally prevailed in our arguments and ultimately designed a 4 story, 3800 sf house on a 2700 sf lot. The finished product is light and airy with a large, open plan and exposed beams on the main level, 5 bedrooms, 4 full bathrooms, 2 powder rooms, 2 fireplaces, 4 climate zones, a huge basement with a home theatre, guest suite, climbing gym, and an underground tavern/wine cellar/man cave. The kitchen has a large island, a walk-in pantry, a small breakfast area and access to a large deck. All of this program is capped by a rooftop deck with expansive views of Seattle’s urban landscape and Lake Union.
Unfortunately for our clients, a job relocation to Southern California forced a sale of their dream home a little more than a year after they settled in after a year project. The good news is that in Seattle’s tight housing market, in less than a week they received several full price offers with escalator clauses which allowed them to turn a nice profit on the deal.
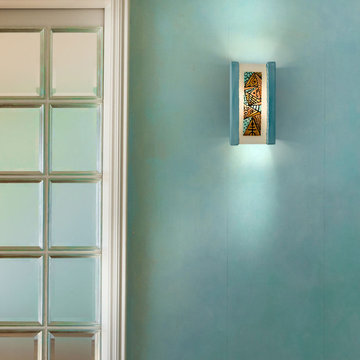
RE103-TC-TQ Abstract Wall Sconce Teal Crackle and Turquoise by A19
Handmade in California
Uriger Eingang in Los Angeles
Uriger Eingang in Los Angeles
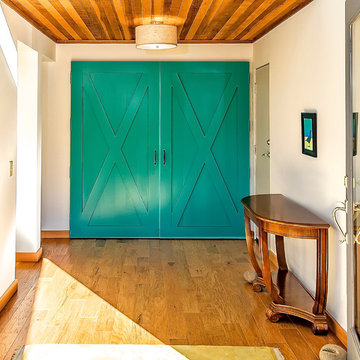
Bright turquoise barn doors conceal closets of different heights in the entry.
searanchimages.com
Mittelgroßes Uriges Foyer mit weißer Wandfarbe, braunem Holzboden, Drehtür und Haustür aus Glas in San Francisco
Mittelgroßes Uriges Foyer mit weißer Wandfarbe, braunem Holzboden, Drehtür und Haustür aus Glas in San Francisco
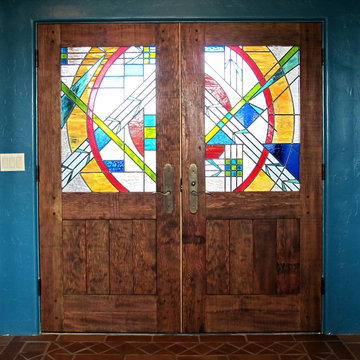
My rustic doors look great in Southwestern style homes and the homeowner likes color so we combined the two ideas into an adventurous pairing. Glass is by Ochoa Stained Glass in Tucson. Photo by Wayne Hausknecht.
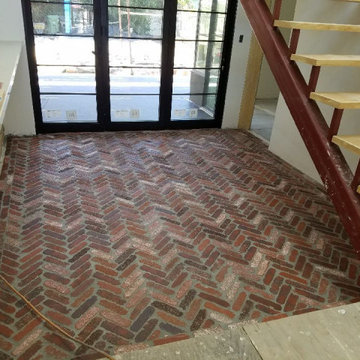
For this section of the remodeling process, we installed a brick flooring in the Hall/Kuitchen area for a rustic/dated feel to the Kitchen and Hallway areas of the home.
As you can also see, work on the Kitchen has begun as the Kitchen counter tops have been added and can be seen on the left hand side of the photograph.
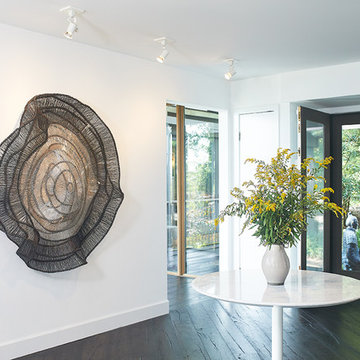
Uriges Foyer mit weißer Wandfarbe, dunklem Holzboden, Doppeltür, schwarzer Haustür und braunem Boden in Grand Rapids
Türkiser Rustikaler Eingang Ideen und Design
1
