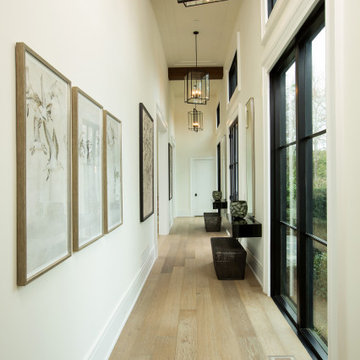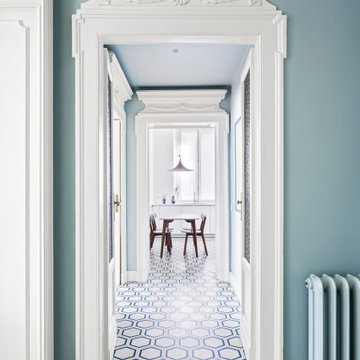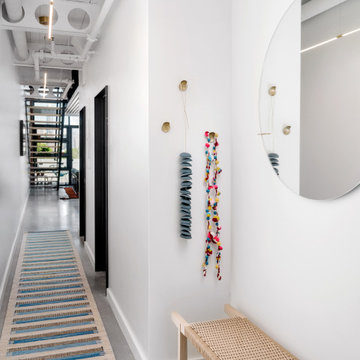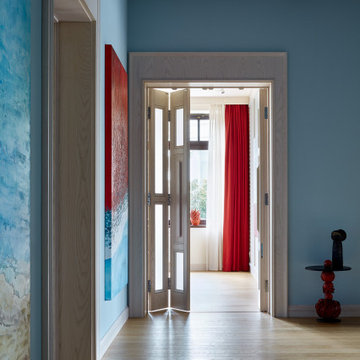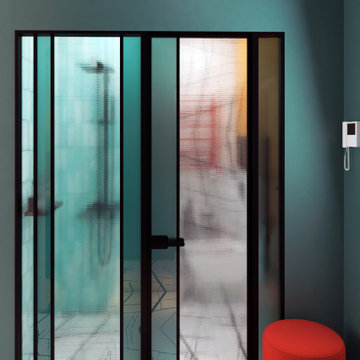Türkiser Schmaler Flur Ideen und Design
Suche verfeinern:
Budget
Sortieren nach:Heute beliebt
1 – 16 von 16 Fotos
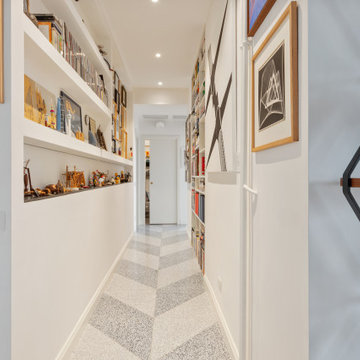
Kleiner Moderner Schmaler Flur mit weißer Wandfarbe und Terrazzo-Boden in Mailand
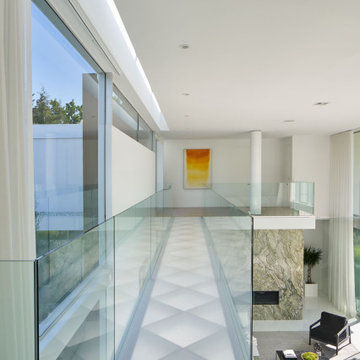
The Atherton House is a family compound for a professional couple in the tech industry, and their two teenage children. After living in Singapore, then Hong Kong, and building homes there, they looked forward to continuing their search for a new place to start a life and set down roots.
The site is located on Atherton Avenue on a flat, 1 acre lot. The neighboring lots are of a similar size, and are filled with mature planting and gardens. The brief on this site was to create a house that would comfortably accommodate the busy lives of each of the family members, as well as provide opportunities for wonder and awe. Views on the site are internal. Our goal was to create an indoor- outdoor home that embraced the benign California climate.
The building was conceived as a classic “H” plan with two wings attached by a double height entertaining space. The “H” shape allows for alcoves of the yard to be embraced by the mass of the building, creating different types of exterior space. The two wings of the home provide some sense of enclosure and privacy along the side property lines. The south wing contains three bedroom suites at the second level, as well as laundry. At the first level there is a guest suite facing east, powder room and a Library facing west.
The north wing is entirely given over to the Primary suite at the top level, including the main bedroom, dressing and bathroom. The bedroom opens out to a roof terrace to the west, overlooking a pool and courtyard below. At the ground floor, the north wing contains the family room, kitchen and dining room. The family room and dining room each have pocketing sliding glass doors that dissolve the boundary between inside and outside.
Connecting the wings is a double high living space meant to be comfortable, delightful and awe-inspiring. A custom fabricated two story circular stair of steel and glass connects the upper level to the main level, and down to the basement “lounge” below. An acrylic and steel bridge begins near one end of the stair landing and flies 40 feet to the children’s bedroom wing. People going about their day moving through the stair and bridge become both observed and observer.
The front (EAST) wall is the all important receiving place for guests and family alike. There the interplay between yin and yang, weathering steel and the mature olive tree, empower the entrance. Most other materials are white and pure.
The mechanical systems are efficiently combined hydronic heating and cooling, with no forced air required.
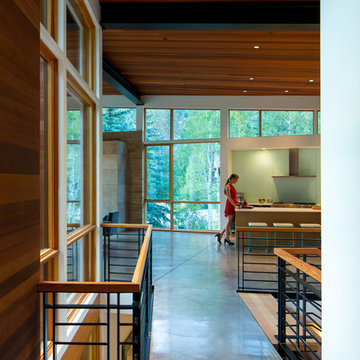
3900 sf (including garage) contemporary mountain home.
Großer Moderner Schmaler Flur mit beiger Wandfarbe und Betonboden in Denver
Großer Moderner Schmaler Flur mit beiger Wandfarbe und Betonboden in Denver
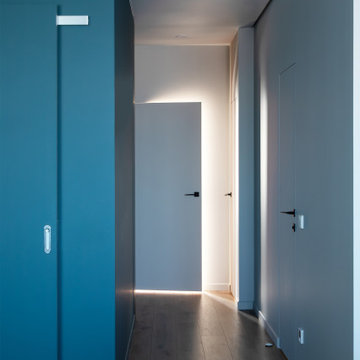
Mittelgroßer Moderner Schmaler Flur mit grauer Wandfarbe, Laminat und beigem Boden in Sonstige

Kleiner Moderner Schmaler Flur mit grauer Wandfarbe, Keramikboden, grauem Boden, eingelassener Decke und Tapetenwänden in Moskau
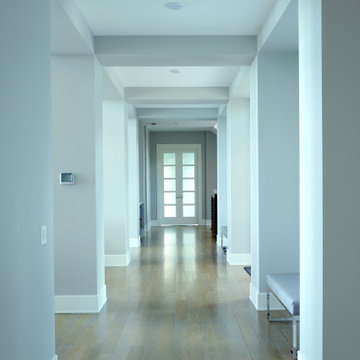
Großer Klassischer Schmaler Flur mit grauer Wandfarbe und braunem Holzboden in Grand Rapids
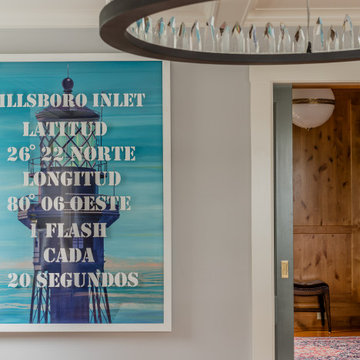
This historic 1840’s Gothic Revival home perched on the harbor, presented an array of challenges: they included a narrow-restricted lot cozy to the neighboring properties, a sensitive coastal location, and a structure desperately in need of major renovations.
The renovation concept respected the historic notion of individual rooms and connecting hallways, yet wanted to take better advantage of water views. The solution was an expansion of windows on the water siding of the house, and a small addition that incorporates an open kitchen/family room concept, the street face of the home was historically preserved.
The interior of the home has been completely refreshed, bringing in a combined reflection of art and family history with modern fanciful choices.
Adds testament to the successful renovation, the master bathroom has been described as “full of rainbows” in the morning.

Mittelgroßer Moderner Schmaler Flur mit grauer Wandfarbe, Keramikboden, grauem Boden, eingelassener Decke und Tapetenwänden in Moskau
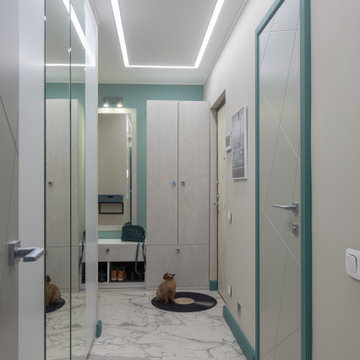
Mittelgroßer Moderner Schmaler Flur mit beiger Wandfarbe, Keramikboden, grauem Boden, eingelassener Decke und Tapetenwänden in Moskau
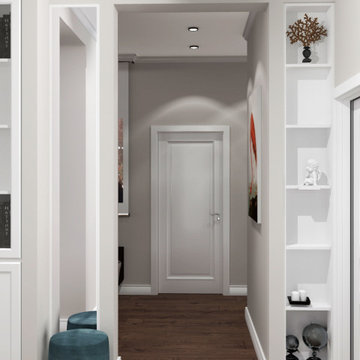
Kleiner Schmaler Flur mit beiger Wandfarbe, braunem Boden, Deckengestaltungen, Tapetenwänden und dunklem Holzboden in Moskau
Türkiser Schmaler Flur Ideen und Design
1
