Türkise Esszimmer mit Wandgestaltungen Ideen und Design
Suche verfeinern:
Budget
Sortieren nach:Heute beliebt
1 – 20 von 112 Fotos
1 von 3

Blue grasscloth dining room.
Phil Goldman Photography
Mittelgroßes, Geschlossenes Klassisches Esszimmer ohne Kamin mit blauer Wandfarbe, braunem Holzboden, braunem Boden und Tapetenwänden in Chicago
Mittelgroßes, Geschlossenes Klassisches Esszimmer ohne Kamin mit blauer Wandfarbe, braunem Holzboden, braunem Boden und Tapetenwänden in Chicago

Offenes Landhausstil Esszimmer mit weißer Wandfarbe, dunklem Holzboden, braunem Boden, gewölbter Decke und Holzdielenwänden in San Francisco

Une belle et grande maison de l’Île Saint Denis, en bord de Seine. Ce qui aura constitué l’un de mes plus gros défis ! Madame aime le pop, le rose, le batik, les 50’s-60’s-70’s, elle est tendre, romantique et tient à quelques références qui ont construit ses souvenirs de maman et d’amoureuse. Monsieur lui, aime le minimalisme, le minéral, l’art déco et les couleurs froides (et le rose aussi quand même!). Tous deux aiment les chats, les plantes, le rock, rire et voyager. Ils sont drôles, accueillants, généreux, (très) patients mais (super) perfectionnistes et parfois difficiles à mettre d’accord ?
Et voilà le résultat : un mix and match de folie, loin de mes codes habituels et du Wabi-sabi pur et dur, mais dans lequel on retrouve l’essence absolue de cette démarche esthétique japonaise : donner leur chance aux objets du passé, respecter les vibrations, les émotions et l’intime conviction, ne pas chercher à copier ou à être « tendance » mais au contraire, ne jamais oublier que nous sommes des êtres uniques qui avons le droit de vivre dans un lieu unique. Que ce lieu est rare et inédit parce que nous l’avons façonné pièce par pièce, objet par objet, motif par motif, accord après accord, à notre image et selon notre cœur. Cette maison de bord de Seine peuplée de trouvailles vintage et d’icônes du design respire la bonne humeur et la complémentarité de ce couple de clients merveilleux qui resteront des amis. Des clients capables de franchir l’Atlantique pour aller chercher des miroirs que je leur ai proposés mais qui, le temps de passer de la conception à la réalisation, sont sold out en France. Des clients capables de passer la journée avec nous sur le chantier, mètre et niveau à la main, pour nous aider à traquer la perfection dans les finitions. Des clients avec qui refaire le monde, dans la quiétude du jardin, un verre à la main, est un pur moment de bonheur. Merci pour votre confiance, votre ténacité et votre ouverture d’esprit. ????
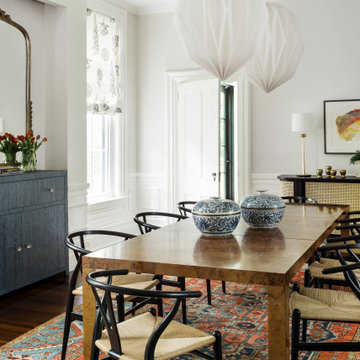
Geschlossenes Klassisches Esszimmer mit weißer Wandfarbe, dunklem Holzboden, braunem Boden und vertäfelten Wänden in Boston

This space does double duty for our client, serving as a homework station, lounge, and small entertaining space. We used a hexagonal shape for the quartz table top to get the most seating in this small dining room.

The dining room is to the right of the front door when you enter the home. We designed the trim detail on the ceiling, along with the layout and trim profile of the wainscoting throughout the foyer. The walls are covered in blue grass cloth wallpaper and the arched windows are framed by gorgeous coral faux silk drapery panels.

Originally, the dining layout was too small for our clients needs. We reconfigured the space to allow for a larger dining table to entertain guests. Adding the layered lighting installation helped to define the longer space and bring organic flow and loose curves above the angular custom dining table. The door to the pantry is disguised by the wood paneling on the wall.

Landhausstil Frühstücksecke mit beiger Wandfarbe, hellem Holzboden, freigelegten Dachbalken und Holzwänden in Portland Maine
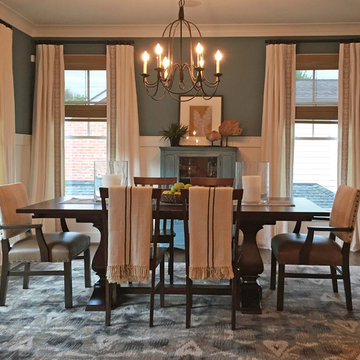
This dining room design features deep teal walls and white wainscoting below, creating a rich and dramatic contrast. The dark wood pedestal dining table is complemented by a combination of four wooden slatted side chairs and upholstered armchairs. The armchairs feature natural linen on the backs and brown leather seats, offering both comfort and style. A teal, charcoal, and caramel colored ikat area rug adds pattern and interest to the space. White linen drapes with inset embroidered trim are hung over natural woven shades, providing privacy while still allowing natural light to filter into the room. Together, these elements create a welcoming and stylish dining room design that is perfect for hosting large gatherings and intimate dinners alike.
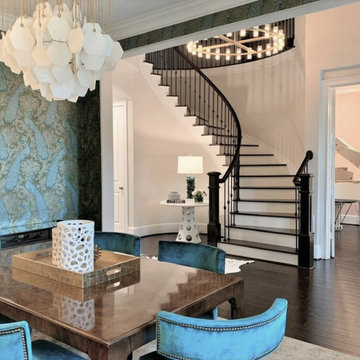
Drama is played out in teal and green wallpaper with peacock motifs. Mid century and art deco mix to create a unique space that satifies the homeowner's love of color and drama.

Large open-concept dining room featuring a black and gold chandelier, wood dining table, mid-century dining chairs, hardwood flooring, black windows, and shiplap walls.

Geschlossenes Klassisches Esszimmer mit blauer Wandfarbe, braunem Holzboden, Kamin, Kaminumrandung aus Stein und vertäfelten Wänden in Surrey
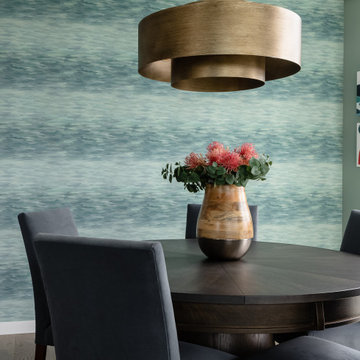
This home is all about the views! But let's take a moment to enjoy this gorgeous wallpaper which mirrors the feel of Lake Washington.
Offenes, Mittelgroßes Modernes Esszimmer mit grüner Wandfarbe, braunem Holzboden, grauem Boden und Tapetenwänden in Seattle
Offenes, Mittelgroßes Modernes Esszimmer mit grüner Wandfarbe, braunem Holzboden, grauem Boden und Tapetenwänden in Seattle

Großes Modernes Esszimmer mit bunten Wänden, Porzellan-Bodenfliesen, gelbem Boden, eingelassener Decke und Tapetenwänden in Sonstige

Offenes, Geräumiges Modernes Esszimmer mit grüner Wandfarbe, Teppichboden, Kaminofen, verputzter Kaminumrandung, beigem Boden, eingelassener Decke und Wandpaneelen in Berlin
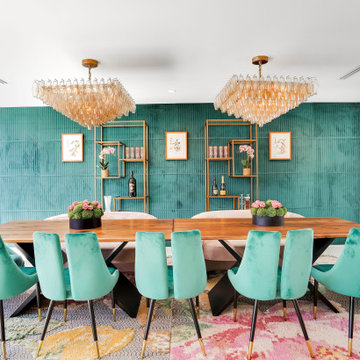
Offenes Modernes Esszimmer ohne Kamin mit grüner Wandfarbe und Wandpaneelen in Los Angeles

We did a refurbishment and the interior design of this dining room in this lovely country home in Hamshire.
Geschlossenes, Mittelgroßes Landhaus Esszimmer ohne Kamin mit blauer Wandfarbe, braunem Holzboden, braunem Boden, freigelegten Dachbalken und Ziegelwänden in Hampshire
Geschlossenes, Mittelgroßes Landhaus Esszimmer ohne Kamin mit blauer Wandfarbe, braunem Holzboden, braunem Boden, freigelegten Dachbalken und Ziegelwänden in Hampshire

This young family began working with us after struggling with their previous contractor. They were over budget and not achieving what they really needed with the addition they were proposing. Rather than extend the existing footprint of their house as had been suggested, we proposed completely changing the orientation of their separate kitchen, living room, dining room, and sunroom and opening it all up to an open floor plan. By changing the configuration of doors and windows to better suit the new layout and sight lines, we were able to improve the views of their beautiful backyard and increase the natural light allowed into the spaces. We raised the floor in the sunroom to allow for a level cohesive floor throughout the areas. Their extended kitchen now has a nice sitting area within the kitchen to allow for conversation with friends and family during meal prep and entertaining. The sitting area opens to a full dining room with built in buffet and hutch that functions as a serving station. Conscious thought was given that all “permanent” selections such as cabinetry and countertops were designed to suit the masses, with a splash of this homeowner’s individual style in the double herringbone soft gray tile of the backsplash, the mitred edge of the island countertop, and the mixture of metals in the plumbing and lighting fixtures. Careful consideration was given to the function of each cabinet and organization and storage was maximized. This family is now able to entertain their extended family with seating for 18 and not only enjoy entertaining in a space that feels open and inviting, but also enjoy sitting down as a family for the simple pleasure of supper together.
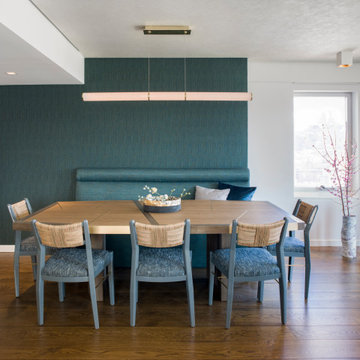
Modernes Esszimmer ohne Kamin mit grüner Wandfarbe, braunem Holzboden, braunem Boden und Tapetenwänden in New York
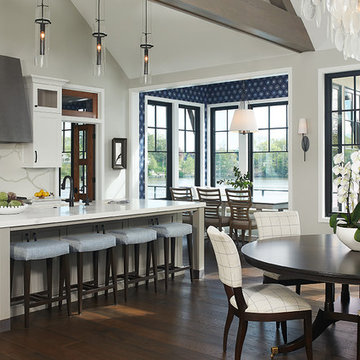
Klassische Wohnküche mit grauer Wandfarbe, dunklem Holzboden, braunem Boden, gewölbter Decke und Tapetenwänden in Grand Rapids
Türkise Esszimmer mit Wandgestaltungen Ideen und Design
1