Suche verfeinern:
Budget
Sortieren nach:Heute beliebt
1 – 20 von 10.063 Fotos
1 von 3

Overlooking the lake and with rollaway screens
Überdachter Landhausstil Patio hinter dem Haus mit Feuerstelle und Natursteinplatten in Austin
Überdachter Landhausstil Patio hinter dem Haus mit Feuerstelle und Natursteinplatten in Austin

Scott Amundson Photography
Überdachte, Mittelgroße Klassische Veranda hinter dem Haus mit Feuerstelle und Natursteinplatten in Minneapolis
Überdachte, Mittelgroße Klassische Veranda hinter dem Haus mit Feuerstelle und Natursteinplatten in Minneapolis
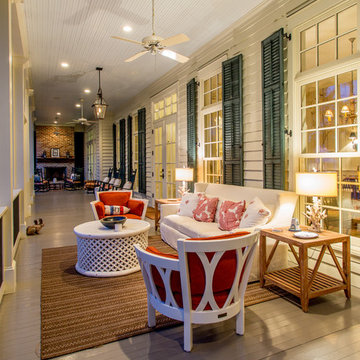
Überdachte Klassische Veranda mit Feuerstelle und Dielen in Sonstige

Großer, Überdachter Klassischer Patio hinter dem Haus mit Feuerstelle und Stempelbeton in Cedar Rapids
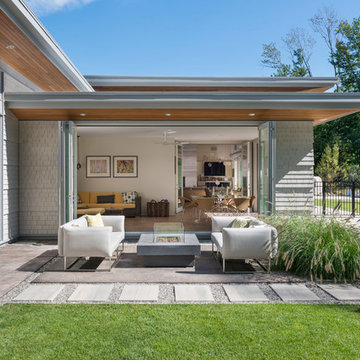
This new modern house is located in a meadow in Lenox MA. The house is designed as a series of linked pavilions to connect the house to the nature and to provide the maximum daylight in each room. The center focus of the home is the largest pavilion containing the living/dining/kitchen, with the guest pavilion to the south and the master bedroom and screen porch pavilions to the west. While the roof line appears flat from the exterior, the roofs of each pavilion have a pronounced slope inward and to the north, a sort of funnel shape. This design allows rain water to channel via a scupper to cisterns located on the north side of the house. Steel beams, Douglas fir rafters and purlins are exposed in the living/dining/kitchen pavilion.
Photo by: Nat Rea Photography
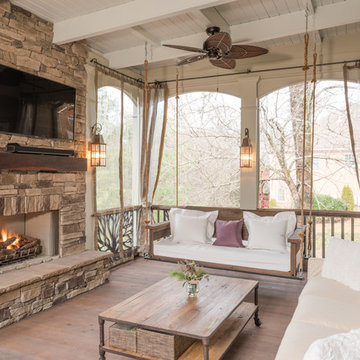
The Porch Company designed and built this porch adding our Barnwood Bedswing, All Season Curtains, Branches Railings and Barnwood mantel.
Swing available at porchco.com/products/bed-swings/
Railings available at porchco.com/products/railings/
Photo by J. Paul Moore Photography
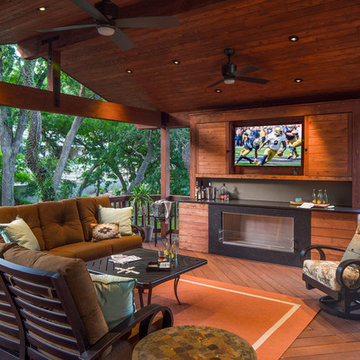
photography by Tre Dunham
Mittelgroße, Überdachte Moderne Terrasse hinter dem Haus mit Feuerstelle in Austin
Mittelgroße, Überdachte Moderne Terrasse hinter dem Haus mit Feuerstelle in Austin

Überdachter, Geräumiger Uriger Patio hinter dem Haus mit Feuerstelle und Betonplatten in Sonstige
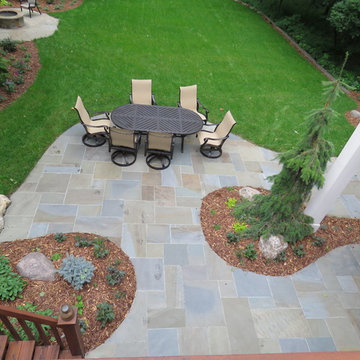
Tim Heelan
Mittelgroßer, Überdachter Klassischer Patio hinter dem Haus mit Feuerstelle und Natursteinplatten in Minneapolis
Mittelgroßer, Überdachter Klassischer Patio hinter dem Haus mit Feuerstelle und Natursteinplatten in Minneapolis
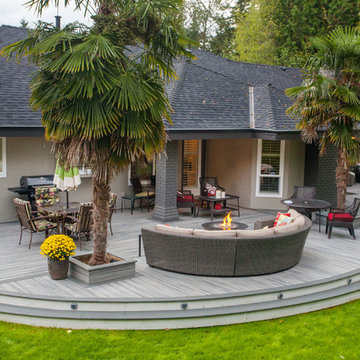
Large Trex Transcend "island mist" curved deck with fire table and palm trees.
Geräumige, Überdachte Moderne Terrasse hinter dem Haus mit Feuerstelle in Vancouver
Geräumige, Überdachte Moderne Terrasse hinter dem Haus mit Feuerstelle in Vancouver

Lindsey Denny
Großer, Überdachter Moderner Patio hinter dem Haus mit Feuerstelle und Stempelbeton in Kansas City
Großer, Überdachter Moderner Patio hinter dem Haus mit Feuerstelle und Stempelbeton in Kansas City

Reverse Shed Eichler
This project is part tear-down, part remodel. The original L-shaped plan allowed the living/ dining/ kitchen wing to be completely re-built while retaining the shell of the bedroom wing virtually intact. The rebuilt entertainment wing was enlarged 50% and covered with a low-slope reverse-shed roof sloping from eleven to thirteen feet. The shed roof floats on a continuous glass clerestory with eight foot transom. Cantilevered steel frames support wood roof beams with eaves of up to ten feet. An interior glass clerestory separates the kitchen and livingroom for sound control. A wall-to-wall skylight illuminates the north wall of the kitchen/family room. New additions at the back of the house add several “sliding” wall planes, where interior walls continue past full-height windows to the exterior, complimenting the typical Eichler indoor-outdoor ceiling and floor planes. The existing bedroom wing has been re-configured on the interior, changing three small bedrooms into two larger ones, and adding a guest suite in part of the original garage. A previous den addition provided the perfect spot for a large master ensuite bath and walk-in closet. Natural materials predominate, with fir ceilings, limestone veneer fireplace walls, anigre veneer cabinets, fir sliding windows and interior doors, bamboo floors, and concrete patios and walks. Landscape design by Bernard Trainor: www.bernardtrainor.com (see “Concrete Jungle” in April 2014 edition of Dwell magazine). Microsoft Media Center installation of the Year, 2008: www.cybermanor.com/ultimate_install.html (automated shades, radiant heating system, and lights, as well as security & sound).

A simple desert plant palette complements the clean Modernist lines of this Arcadia-area home. Architect C.P. Drewett says the exterior color palette lightens the residence’s sculptural forms. “We also painted it in the springtime,” Drewett adds. “It’s a time of such rejuvenation, and every time I’m involved in a color palette during spring, it reflects that spirit.”
Featured in the November 2008 issue of Phoenix Home & Garden, this "magnificently modern" home is actually a suburban loft located in Arcadia, a neighborhood formerly occupied by groves of orange and grapefruit trees in Phoenix, Arizona. The home, designed by architect C.P. Drewett, offers breathtaking views of Camelback Mountain from the entire main floor, guest house, and pool area. These main areas "loft" over a basement level featuring 4 bedrooms, a guest room, and a kids' den. Features of the house include white-oak ceilings, exposed steel trusses, Eucalyptus-veneer cabinetry, honed Pompignon limestone, concrete, granite, and stainless steel countertops. The owners also enlisted the help of Interior Designer Sharon Fannin. The project was built by Sonora West Development of Scottsdale, AZ.
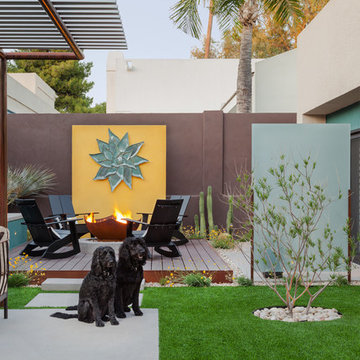
Leland Gebhardt
Großer, Überdachter Moderner Patio hinter dem Haus mit Feuerstelle in Phoenix
Großer, Überdachter Moderner Patio hinter dem Haus mit Feuerstelle in Phoenix

"Best of Houzz"
symmetry ARCHITECTS [architecture] |
tatum BROWN homes [builder] |
danny PIASSICK [photography]
Überdachter, Großer Klassischer Patio neben dem Haus mit Feuerstelle und Betonboden in Dallas
Überdachter, Großer Klassischer Patio neben dem Haus mit Feuerstelle und Betonboden in Dallas

Palm trees tower above this tropical outdoor space that glows in the outdoor singing as the sun goes down. Included is an expansive pool, and experience- full outdoor area. Geometrical angles and elements create a complex but complete outdoor living space with a fire lounge, chaise lounge shelf, spa, outdoor living areas, outdoor kitchen, water wall, and stone tile surfaces all designed by RYAN HUGHES Design Build. Photography by Jimi Smith.
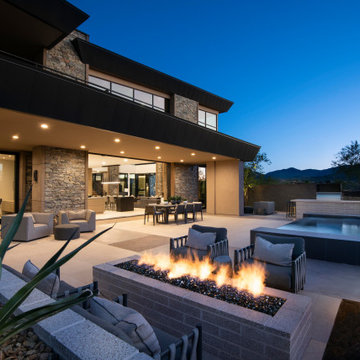
The spacious patio provides plenty of seating options and makes indoor/outdoor living a breeze. A raised brick gas fire feature lends warmth and ambiance.
The Village at Seven Desert Mountain—Scottsdale
Architecture: Drewett Works
Builder: Cullum Homes
Interiors: Ownby Design
Landscape: Greey | Pickett
Photographer: Dino Tonn
https://www.drewettworks.com/the-model-home-at-village-at-seven-desert-mountain/

Covered Porch overlooks Pier Cove Valley - Welcome to Bridge House - Fenneville, Michigan - Lake Michigan, Saugutuck, Michigan, Douglas Michigan - HAUS | Architecture For Modern Lifestyles
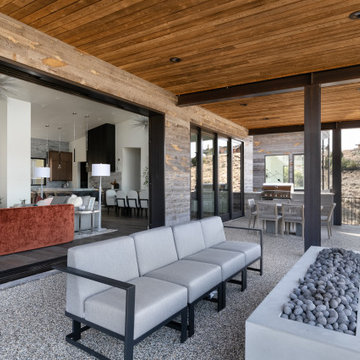
Überdachter Moderner Patio mit Kies hinter dem Haus mit Feuerstelle in Salt Lake City
Überdachte Outdoor-Gestaltung mit Feuerstelle Ideen und Design
1






