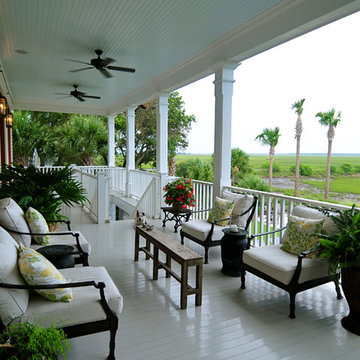Überdachte Veranda Ideen und Design
Suche verfeinern:
Budget
Sortieren nach:Heute beliebt
1 – 20 von 29.047 Fotos
1 von 2

Custom outdoor Screen Porch with Scandinavian accents, teak dining table, woven dining chairs, and custom outdoor living furniture
Mittelgroße, Geflieste, Überdachte Urige Veranda hinter dem Haus mit Beleuchtung in Raleigh
Mittelgroße, Geflieste, Überdachte Urige Veranda hinter dem Haus mit Beleuchtung in Raleigh

A custom fireplace is the visual focus of this craftsman style home's living room while the U-shaped kitchen and elegant bedroom showcase gorgeous pendant lights.
Project completed by Wendy Langston's Everything Home interior design firm, which serves Carmel, Zionsville, Fishers, Westfield, Noblesville, and Indianapolis.
For more about Everything Home, click here: https://everythinghomedesigns.com/

This modern home, near Cedar Lake, built in 1900, was originally a corner store. A massive conversion transformed the home into a spacious, multi-level residence in the 1990’s.
However, the home’s lot was unusually steep and overgrown with vegetation. In addition, there were concerns about soil erosion and water intrusion to the house. The homeowners wanted to resolve these issues and create a much more useable outdoor area for family and pets.
Castle, in conjunction with Field Outdoor Spaces, designed and built a large deck area in the back yard of the home, which includes a detached screen porch and a bar & grill area under a cedar pergola.
The previous, small deck was demolished and the sliding door replaced with a window. A new glass sliding door was inserted along a perpendicular wall to connect the home’s interior kitchen to the backyard oasis.
The screen house doors are made from six custom screen panels, attached to a top mount, soft-close track. Inside the screen porch, a patio heater allows the family to enjoy this space much of the year.
Concrete was the material chosen for the outdoor countertops, to ensure it lasts several years in Minnesota’s always-changing climate.
Trex decking was used throughout, along with red cedar porch, pergola and privacy lattice detailing.
The front entry of the home was also updated to include a large, open porch with access to the newly landscaped yard. Cable railings from Loftus Iron add to the contemporary style of the home, including a gate feature at the top of the front steps to contain the family pets when they’re let out into the yard.
Tour this project in person, September 28 – 29, during the 2019 Castle Home Tour!

Place architecture:design enlarged the existing home with an inviting over-sized screened-in porch, an adjacent outdoor terrace, and a small covered porch over the door to the mudroom.
These three additions accommodated the needs of the clients’ large family and their friends, and allowed for maximum usage three-quarters of the year. A design aesthetic with traditional trim was incorporated, while keeping the sight lines minimal to achieve maximum views of the outdoors.
©Tom Holdsworth

This family’s second home was designed to reflect their love of the beach and easy weekend living. Low maintenance materials were used so their time here could be focused on fun and not on worrying about or caring for high maintenance elements.
Copyright 2012 Milwaukee Magazine/Photos by Adam Ryan Morris at Morris Creative, LLC.
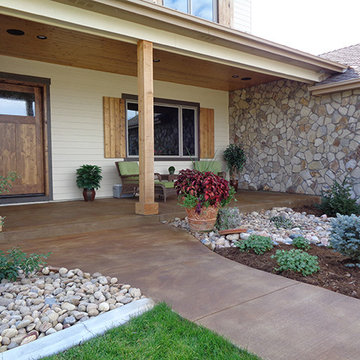
Mittelgroßes, Überdachtes Klassisches Veranda im Vorgarten mit Betonplatten in Denver
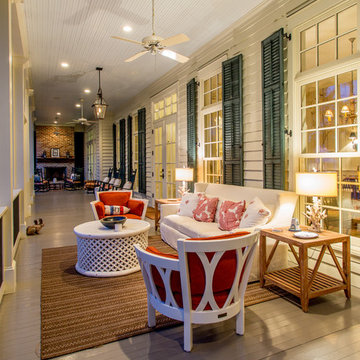
Überdachte Klassische Veranda mit Feuerstelle und Dielen in Sonstige
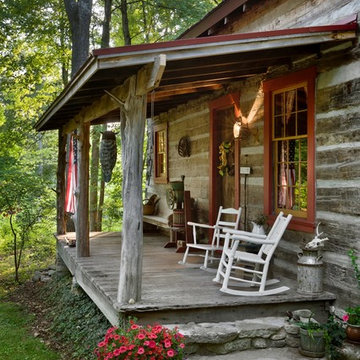
Roger Wade Studio The porch roof was lowered back to the original rafter pockets. The 4 posts were replace with 3 natural cedars over the 3 stone piers. New stone steps were added from the nearby creek. Painted trim & windows. We kept the original rocker & pew. A peaceful retreat to pass the time.

Überdachte Urige Veranda neben dem Haus mit Mix-Geländer in New York

Mittelgroßes, Überdachtes Klassisches Veranda im Vorgarten in Sonstige

Outdoor entertainment and living area complete with custom gas fireplace.
Mittelgroße, Überdachte Klassische Veranda mit Kamin und Stahlgeländer in Salt Lake City
Mittelgroße, Überdachte Klassische Veranda mit Kamin und Stahlgeländer in Salt Lake City
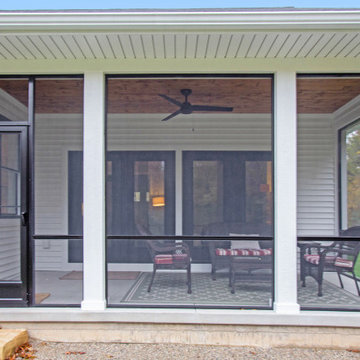
Mittelgroße, Verglaste, Überdachte Veranda hinter dem Haus mit Betonplatten in Grand Rapids

Photo by Andrew Hyslop
Kleine, Überdachte Klassische Veranda hinter dem Haus mit Dielen und Beleuchtung in Louisville
Kleine, Überdachte Klassische Veranda hinter dem Haus mit Dielen und Beleuchtung in Louisville
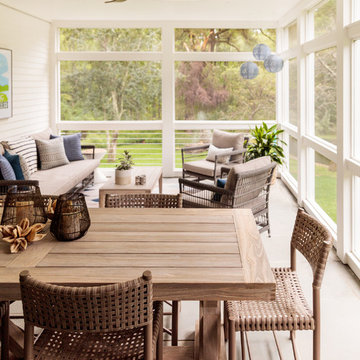
Live out here all summer long in this lovely berkshire outdoor porch
Verglaste, Überdachte Country Veranda in Boston
Verglaste, Überdachte Country Veranda in Boston

www.farmerpaynearchitects.com
Verglaste, Geflieste, Überdachte Country Veranda hinter dem Haus in New Orleans
Verglaste, Geflieste, Überdachte Country Veranda hinter dem Haus in New Orleans
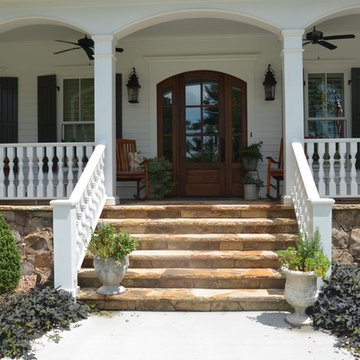
Mittelgroßes, Überdachtes Country Veranda im Vorgarten mit Natursteinplatten in Atlanta
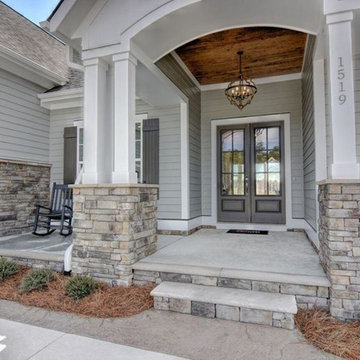
This front porch was captured by Unique Media and Design.
Mittelgroßes, Überdachtes Klassisches Veranda im Vorgarten mit Betonplatten in Sonstige
Mittelgroßes, Überdachtes Klassisches Veranda im Vorgarten mit Betonplatten in Sonstige

Anderson Architectural Collection 400 Series Windows,
Versa Wrap PVC column wraps, NuCedar Bead Board Ceiling color Aleutian Blue, Boral Truexterior trim, James Hardi Artisan Siding, Azec porch floor color Oyster
Photography: Ansel Olson
Überdachte Veranda Ideen und Design
1
