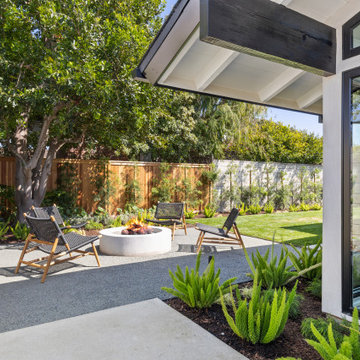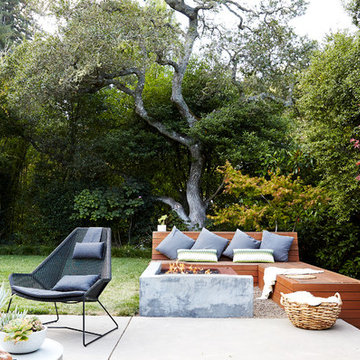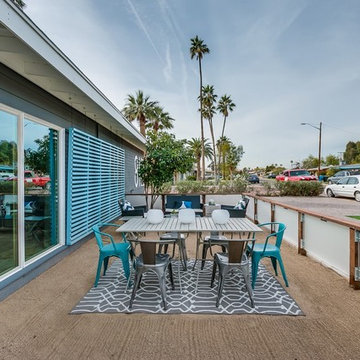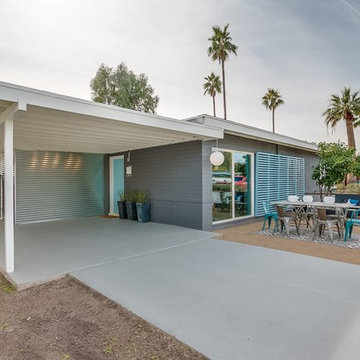Unbedeckter Mid-Century Patio Ideen und Design
Suche verfeinern:
Budget
Sortieren nach:Heute beliebt
1 – 20 von 451 Fotos
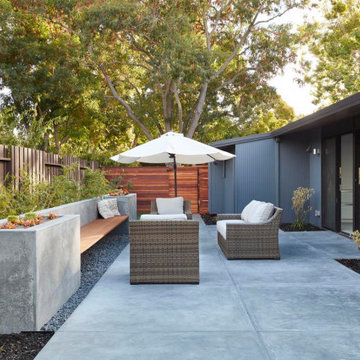
Mittelgroßer, Unbedeckter Mid-Century Patio hinter dem Haus mit Betonboden in San Francisco
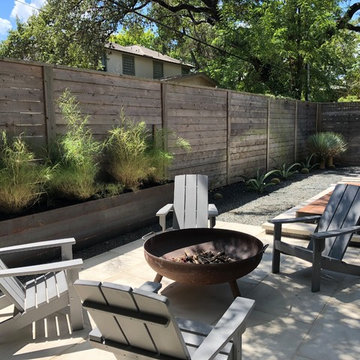
Dorian Quiroga
Unbedeckter Mid-Century Patio hinter dem Haus mit Feuerstelle und Betonplatten in Austin
Unbedeckter Mid-Century Patio hinter dem Haus mit Feuerstelle und Betonplatten in Austin
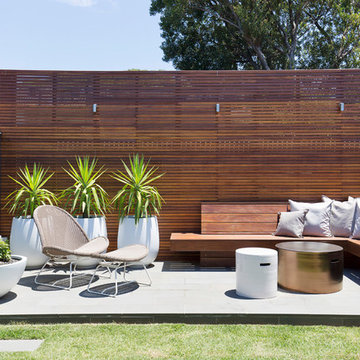
A newly renovated terrace in St Peters needed the final touches to really make this house a home, and one that was representative of it’s colourful owner. This very energetic and enthusiastic client definitely made the project one to remember.
With a big brief to highlight the clients love for fashion, a key feature throughout was her personal ‘rock’ style. Pops of ‘rock' are found throughout and feature heavily in the luxe living areas with an entire wall designated to the clients icons including a lovely photograph of the her parents. The clients love for original vintage elements made it easy to style the home incorporating many of her own pieces. A custom vinyl storage unit finished with a Carrara marble top to match the new coffee tables, side tables and feature Tom Dixon bedside sconces, specifically designed to suit an ongoing vinyl collection.
Along with clever storage solutions, making sure the small terrace house could accommodate her large family gatherings was high on the agenda. We created beautifully luxe details to sit amongst her items inherited which held strong sentimental value, all whilst providing smart storage solutions to house her curated collections of clothes, shoes and jewellery. Custom joinery was introduced throughout the home including bespoke bed heads finished in luxurious velvet and an excessive banquette wrapped in white Italian leather. Hidden shoe compartments are found in all joinery elements even below the banquette seating designed to accommodate the clients extended family gatherings.
Photographer: Simon Whitbread
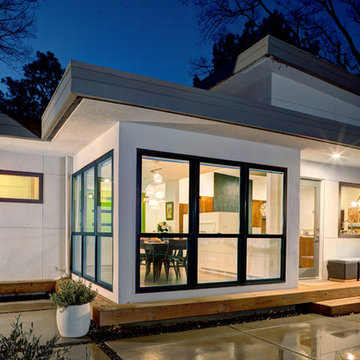
Dave Adams Photography
Unbedeckter Mid-Century Patio mit Betonplatten in Sacramento
Unbedeckter Mid-Century Patio mit Betonplatten in Sacramento
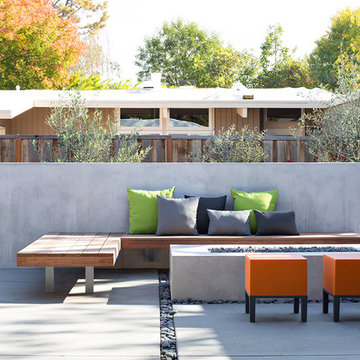
Klopf Architecture, Arterra Landscape Architects, and Flegels Construction updated a classic Eichler open, indoor-outdoor home. Expanding on the original walls of glass and connection to nature that is common in mid-century modern homes. The completely openable walls allow the homeowners to truly open up the living space of the house, transforming it into an open air pavilion, extending the living area outdoors to the private side yards, and taking maximum advantage of indoor-outdoor living opportunities. Taking the concept of borrowed landscape from traditional Japanese architecture, the fountain, concrete bench wall, and natural landscaping bound the indoor-outdoor space. The Truly Open Eichler is a remodeled single-family house in Palo Alto. This 1,712 square foot, 3 bedroom, 2.5 bathroom is located in the heart of the Silicon Valley.
Klopf Architecture Project Team: John Klopf, AIA, Geoff Campen, and Angela Todorova
Landscape Architect: Arterra Landscape Architects
Structural Engineer: Brian Dotson Consulting Engineers
Contractor: Flegels Construction
Photography ©2014 Mariko Reed
Location: Palo Alto, CA
Year completed: 2014

Eichler in Marinwood - At the larger scale of the property existed a desire to soften and deepen the engagement between the house and the street frontage. As such, the landscaping palette consists of textures chosen for subtlety and granularity. Spaces are layered by way of planting, diaphanous fencing and lighting. The interior engages the front of the house by the insertion of a floor to ceiling glazing at the dining room.
Jog-in path from street to house maintains a sense of privacy and sequential unveiling of interior/private spaces. This non-atrium model is invested with the best aspects of the iconic eichler configuration without compromise to the sense of order and orientation.
photo: scott hargis
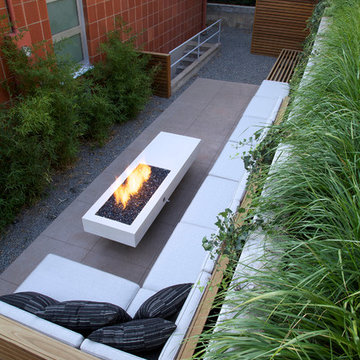
Mittelgroßer, Unbedeckter Mid-Century Patio hinter dem Haus mit Feuerstelle und Betonplatten in Denver

Photography by Meghan Montgomery
Kleiner, Unbedeckter Retro Vorgarten mit Feuerstelle und Natursteinplatten in Seattle
Kleiner, Unbedeckter Retro Vorgarten mit Feuerstelle und Natursteinplatten in Seattle
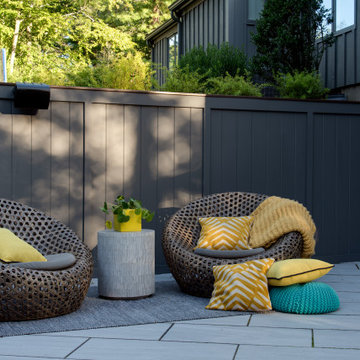
Created a multi-level outdoor living space to match the mid-century modern style of the home with upper deck and lower patio. Porcelain pavers create a clean pattern to offset the modern furniture, which is neutral in color and simple in shape to balance with the bold-colored accents.
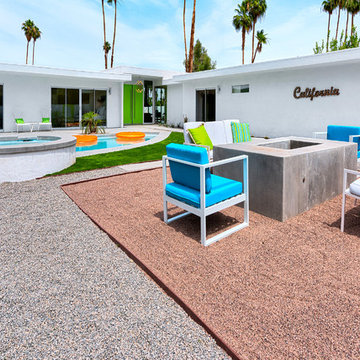
This nearly 3,000 square foot mid-century modern home captures the essence of Palm Springs indoor/outdoor lifestyle. Desert landscaping juxtaposing greys and reds complement and accentuate the pool, spa and large outdoor fire pit. Arizona Fisheye 1/8" pebble, though becoming more popular in desert areas, is a rarer stone choice and was a special order for this project. Just inside behind full-length windows, a stylish fireplace filled with Irish Green reflective fire glass sets the tone for quintessential Palm Springs luxury.
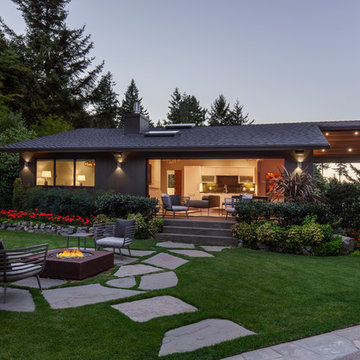
David Papazian
Unbedeckter Retro Patio hinter dem Haus mit Feuerstelle in Portland
Unbedeckter Retro Patio hinter dem Haus mit Feuerstelle in Portland
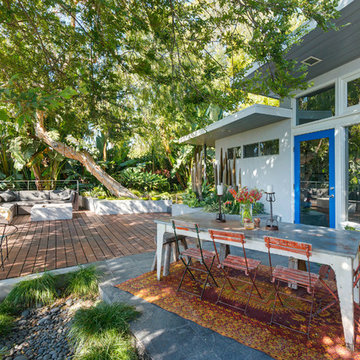
Photos by Michael McNamara, Shooting LA
Mittelgroßer, Unbedeckter Mid-Century Patio hinter dem Haus mit Dielen in Phoenix
Mittelgroßer, Unbedeckter Mid-Century Patio hinter dem Haus mit Dielen in Phoenix
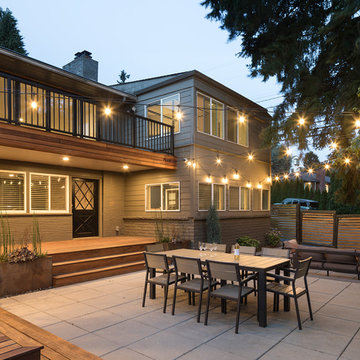
Großer, Unbedeckter Mid-Century Patio hinter dem Haus in Seattle
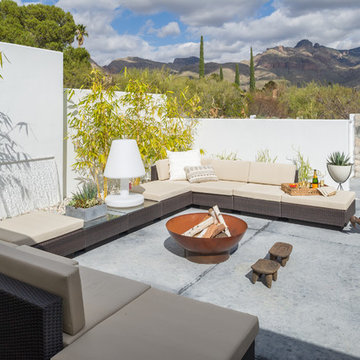
Photography: Gerardine and Jude Vargas
Unbedeckter Mid-Century Patio mit Betonplatten in Phoenix
Unbedeckter Mid-Century Patio mit Betonplatten in Phoenix
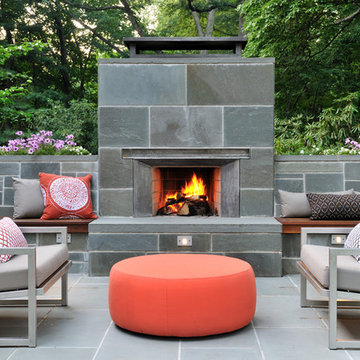
Mittelgroßer, Unbedeckter Mid-Century Patio hinter dem Haus mit Feuerstelle und Natursteinplatten in Boston
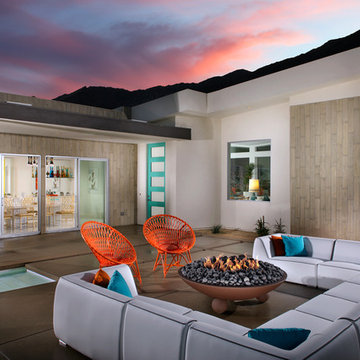
Residence One Courtyard at Skye in Palm Springs, California
Unbedeckter Retro Patio mit Feuerstelle in Los Angeles
Unbedeckter Retro Patio mit Feuerstelle in Los Angeles
Unbedeckter Mid-Century Patio Ideen und Design
1
