Exklusive Veranda Ideen und Design
Suche verfeinern:
Budget
Sortieren nach:Heute beliebt
1 – 20 von 3.023 Fotos
1 von 2
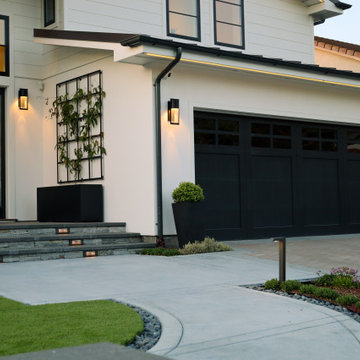
Contemporary front entrance with stone cap veneer, synthetic lawn, concrete steppers and Mexican pebbles.
Überdachtes Modernes Veranda im Vorgarten mit Betonboden in San Francisco
Überdachtes Modernes Veranda im Vorgarten mit Betonboden in San Francisco

Nestled next to a mountain side and backing up to a creek, this home encompasses the mountain feel. With its neutral yet rich exterior colors and textures, the architecture is simply picturesque. A custom Knotty Alder entry door is preceded by an arched stone column entry porch. White Oak flooring is featured throughout and accentuates the home’s stained beam and ceiling accents. Custom cabinetry in the Kitchen and Great Room create a personal touch unique to only this residence. The Master Bathroom features a free-standing tub and all-tiled shower. Upstairs, the game room boasts a large custom reclaimed barn wood sliding door. The Juliette balcony gracefully over looks the handsome Great Room. Downstairs the screen porch is cozy with a fireplace and wood accents. Sitting perpendicular to the home, the detached three-car garage mirrors the feel of the main house by staying with the same paint colors, and features an all metal roof. The spacious area above the garage is perfect for a future living or storage area.
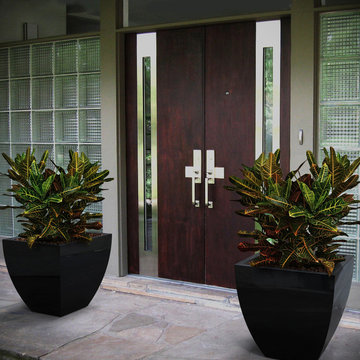
MONACO PLANTER (L30” X W30” X H30”)
Planters
Product Dimensions (IN): L30” X W30” X H30”
Product Weight (LB): 40
Product Dimensions (CM): L76.2 X W76.2 X H76.2
Product Weight (KG): 18.1
Monaco Planter (L30″ x W30″ x H30″) is an evolutionary planter, designed as a contemporary concave form, to maximize planter perfection in the home and the garden. Weatherproof and with a lifetime warranty, this planter is for green thumbs who want to achieve hassle-free garden greatness with a minimum amount of effort.
Exuding the elegance and confidence of a princess, Monaco emits a richness worthy of a luxurious landscape or a grand entrance, without compromising practicality. Comprising an ultra durable, food-grade, polymer-based fiberglass resin, Monaco is made for modern mansions and traditional homes. The modern Monaco’s hardy construction makes it resilient, also, to any weather condition—rain, snow, sleet, hail, and sun, as well as to the everyday wear and tear of any indoor or outdoor setting.
By Decorpro Home + Garden.
Each sold separately.
Materials:
Fiberglass resin
Gel coat (custom colours)
All Planters are custom made to order.
Allow 4-6 weeks for delivery.
Made in Canada
ABOUT
PLANTER WARRANTY
ANTI-SHOCK
WEATHERPROOF
DRAINAGE HOLES AND PLUGS
INNER LIP
LIGHTWEIGHT

sprawling ranch estate home w/ stone and stucco exterior
Geräumiges, Überdachtes Modernes Veranda im Vorgarten mit Säulen und Stempelbeton in Sonstige
Geräumiges, Überdachtes Modernes Veranda im Vorgarten mit Säulen und Stempelbeton in Sonstige

Geräumige, Verglaste, Überdachte Klassische Veranda hinter dem Haus mit Dielen und Stahlgeländer in Minneapolis
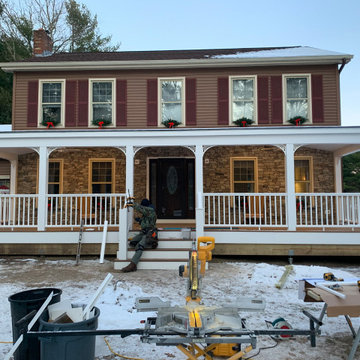
Amazing front porch transformations. We removed a small landing with a few steps and replaced it with and impressive porch that spans the entire front of the house with custom masonry work, a hip roof with bead board ceiling, included lighting, 2 fans, and railings.
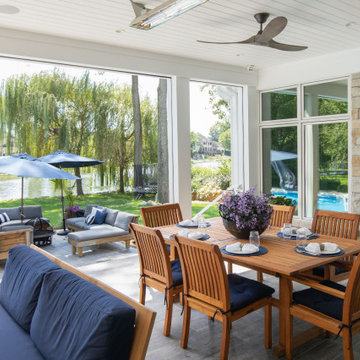
These homeowners are well known to our team as repeat clients and asked us to convert a dated deck overlooking their pool and the lake into an indoor/outdoor living space. A new footer foundation with tile floor was added to withstand the Indiana climate and to create an elegant aesthetic. The existing transom windows were raised and a collapsible glass wall with retractable screens was added to truly bring the outdoor space inside. Overhead heaters and ceiling fans now assist with climate control and a custom TV cabinet was built and installed utilizing motorized retractable hardware to hide the TV when not in use.
As the exterior project was concluding we additionally removed 2 interior walls and french doors to a room to be converted to a game room. We removed a storage space under the stairs leading to the upper floor and installed contemporary stair tread and cable handrail for an updated modern look. The first floor living space is now open and entertainer friendly with uninterrupted flow from inside to outside and is simply stunning.
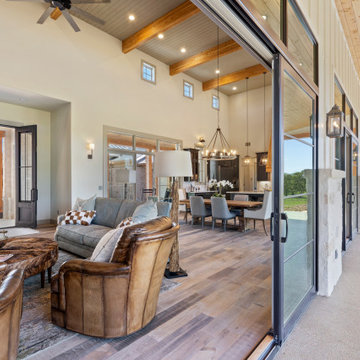
Indoor to outdoor living and entertaining. Perfect for family and friends.
Große, Überdachte Landhaus Veranda hinter dem Haus mit Outdoor-Küche und Betonplatten in Austin
Große, Überdachte Landhaus Veranda hinter dem Haus mit Outdoor-Küche und Betonplatten in Austin
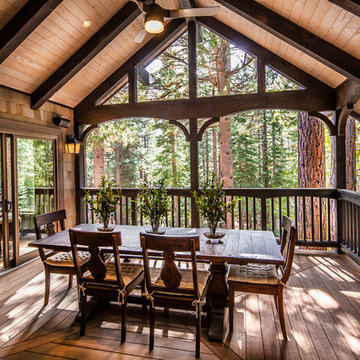
Jeff Dow Photography
Mittelgroßes, Überdachtes Uriges Veranda im Vorgarten mit Dielen in Sonstige
Mittelgroßes, Überdachtes Uriges Veranda im Vorgarten mit Dielen in Sonstige
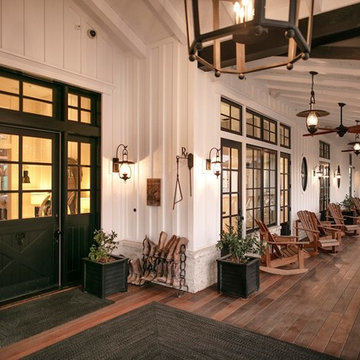
Großes, Überdachtes Landhaus Veranda im Vorgarten mit Dielen in Orange County
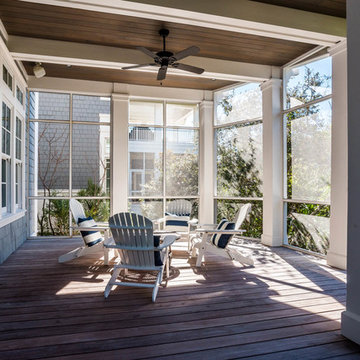
Off of the living room extends an expansive screened porch with a beautiful wood and beamed ceiling that provides additional coveted outdoor space protected from the elements.
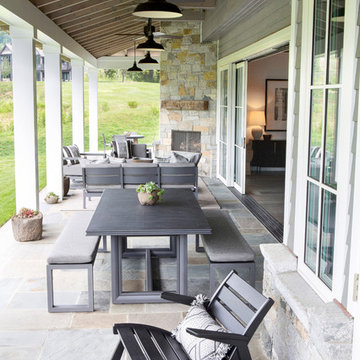
Architectural advisement, Interior Design, Custom Furniture Design & Art Curation by Chango & Co
Photography by Sarah Elliott
See the feature in Rue Magazine
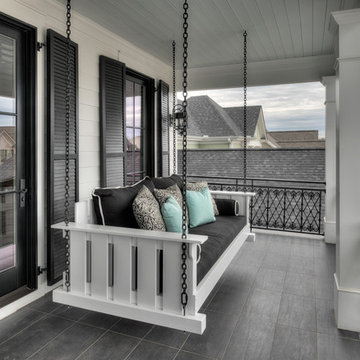
Front porch living at its finest, tiled patio flooring. Decorative wrought iron railing with custom swinging day bed/ couch.
Große Klassische Veranda in Sonstige
Große Klassische Veranda in Sonstige
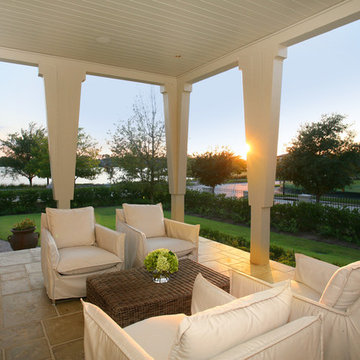
The architect had this view of the lake in mind when designing this home.
Großes, Überdachtes Klassisches Veranda im Vorgarten mit Betonboden in Houston
Großes, Überdachtes Klassisches Veranda im Vorgarten mit Betonboden in Houston
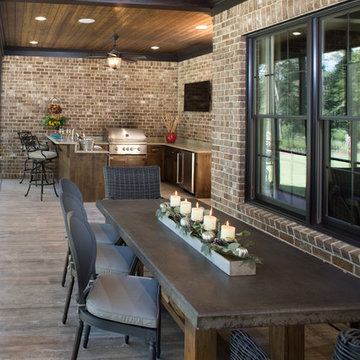
Back porch off Family Room with views of pool. Concrete and wood table is 600 lbs.
Große, Überdachte Klassische Veranda hinter dem Haus mit Outdoor-Küche in Sonstige
Große, Überdachte Klassische Veranda hinter dem Haus mit Outdoor-Küche in Sonstige

Atlanta Custom Builder, Quality Homes Built with Traditional Values
Location: 12850 Highway 9
Suite 600-314
Alpharetta, GA 30004
Großes, Überdachtes Klassisches Veranda im Vorgarten mit Pflastersteinen in Atlanta
Großes, Überdachtes Klassisches Veranda im Vorgarten mit Pflastersteinen in Atlanta
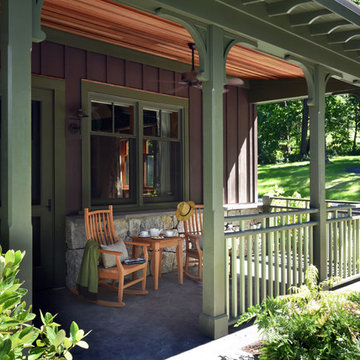
Ken Hayden
Kleine, Überdachte Urige Veranda neben dem Haus mit Stempelbeton in New York
Kleine, Überdachte Urige Veranda neben dem Haus mit Stempelbeton in New York
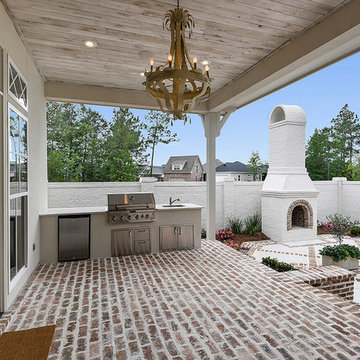
Große, Überdachte Klassische Veranda hinter dem Haus mit Outdoor-Küche und Pflastersteinen in New Orleans
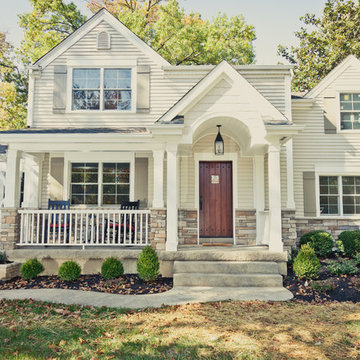
Kyle Cannon
Mittelgroßes, Überdachtes Klassisches Veranda im Vorgarten mit Betonplatten und Beleuchtung in Cincinnati
Mittelgroßes, Überdachtes Klassisches Veranda im Vorgarten mit Betonplatten und Beleuchtung in Cincinnati
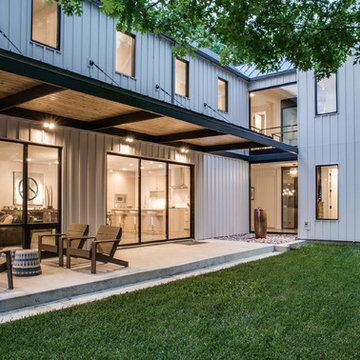
The cottage style offers a sense of place which prevails throughout with the incorporation of large windows and gorgeous views. The variety of the types of volumes of spaces enables the homeowner to connect to the outdoors in different ways. ©Shoot2Sell Photography
Exklusive Veranda Ideen und Design
1