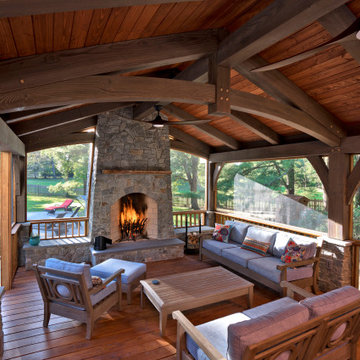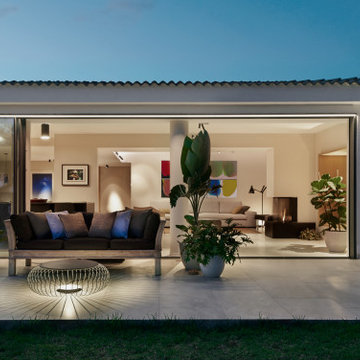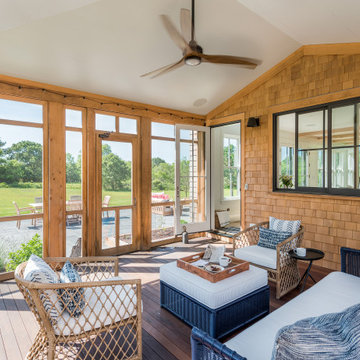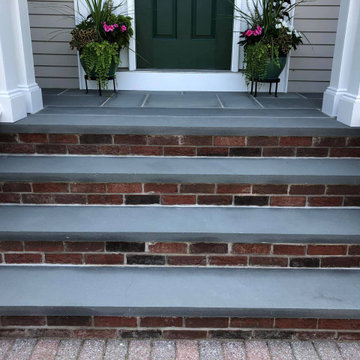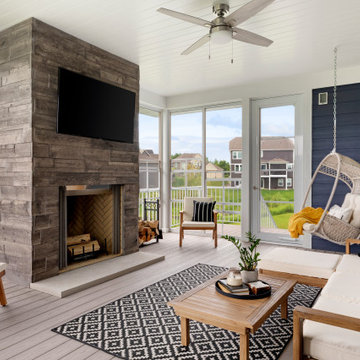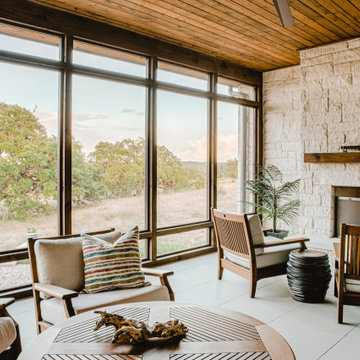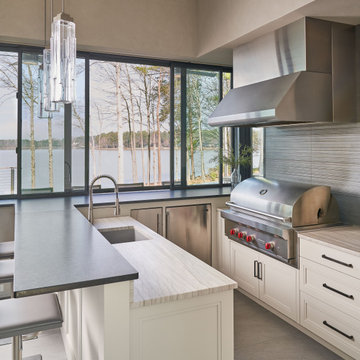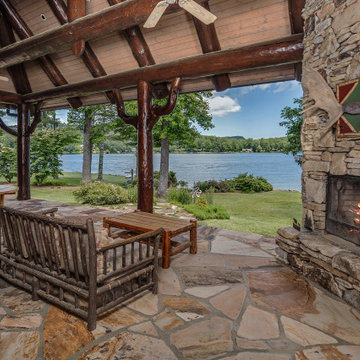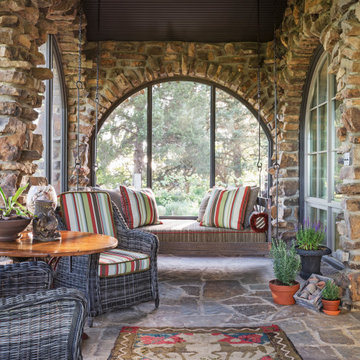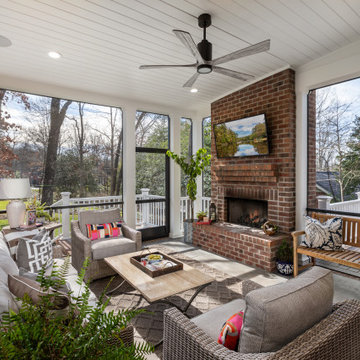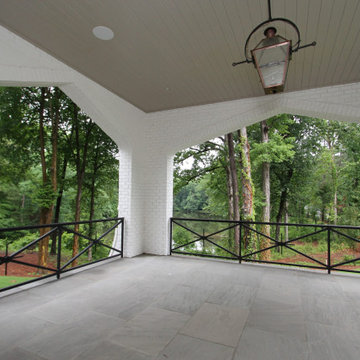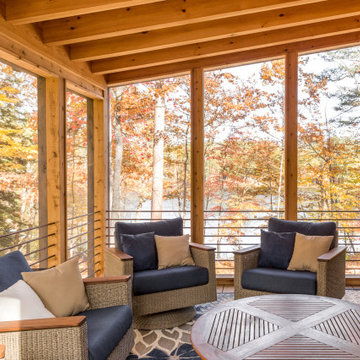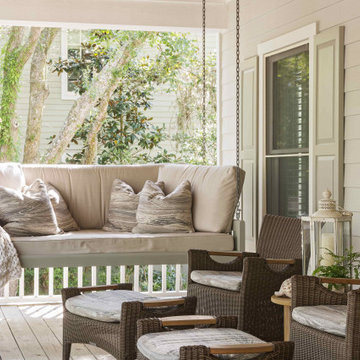Veranda Ideen und Design
Suche verfeinern:
Budget
Sortieren nach:Heute beliebt
121 – 140 von 146.435 Fotos
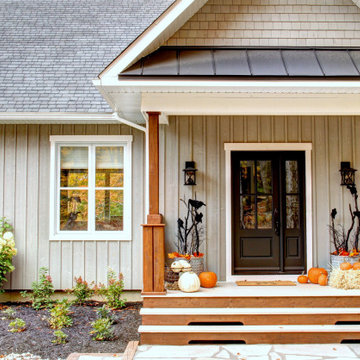
Designer Lyne brunet
Großes, Überdachtes Country Veranda im Vorgarten mit Säulen in Montreal
Großes, Überdachtes Country Veranda im Vorgarten mit Säulen in Montreal
Finden Sie den richtigen Experten für Ihr Projekt

This beautiful home in Westfield, NJ needed a little front porch TLC. Anthony James Master builders came in and secured the structure by replacing the old columns with brand new custom columns. The team created custom screens for the side porch area creating two separate spaces that can be enjoyed throughout the warmer and cooler New Jersey months.
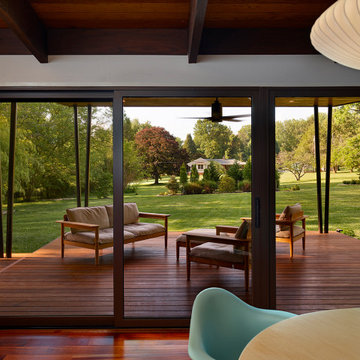
Our clients’ goal was to add an exterior living-space to the rear of their mid-century modern home. They wanted a place to sit, relax, grill, and entertain while enjoying the serenity of the landscape. Using natural materials, we created an elongated porch to provide seamless access and flow to-and-from their indoor and outdoor spaces.
The shape of the angled roof, overhanging the seating area, and the tapered double-round steel columns create the essence of a timeless design that is synonymous with the existing mid-century house. The stone-filled rectangular slot, between the house and the covered porch, allows light to enter the existing interior and gives accessibility to the porch.
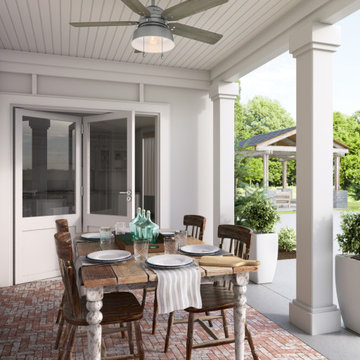
Hunter Fan Company 52" Mill Valley Matte Silver Ceiling Fan With Light
Überdachte Landhaus Veranda mit Pflastersteinen in Sonstige
Überdachte Landhaus Veranda mit Pflastersteinen in Sonstige
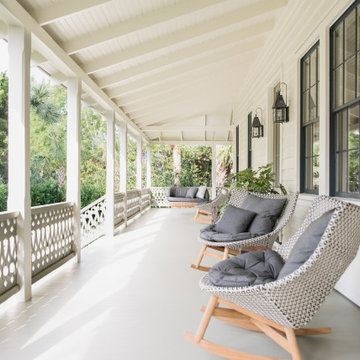
Exterior porch on historic Sullivan's Island home. Exposed rafters, custom-milled nostalgic stair railing, Marvin black clad windows, decorative lanterns and painted deck flooring.

To avoid blocking views from interior spaces, this porch was set to the side of the kitchen. Telescoping sliding doors create a seamless connection between inside and out.
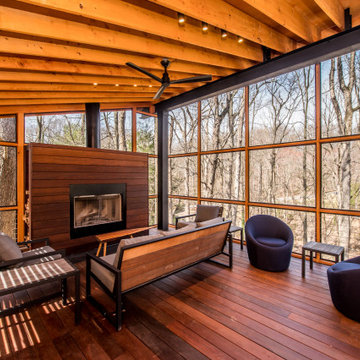
Rear screened porch with wood-burning fireplace and additional firewood storage within mantel.
Mittelgroße, Verglaste, Überdachte Moderne Veranda hinter dem Haus mit Natursteinplatten in Washington, D.C.
Mittelgroße, Verglaste, Überdachte Moderne Veranda hinter dem Haus mit Natursteinplatten in Washington, D.C.
Veranda Ideen und Design
7
