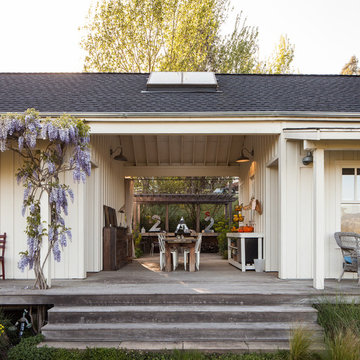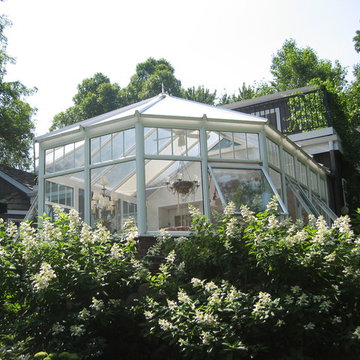Veranda Ideen und Design
Suche verfeinern:
Budget
Sortieren nach:Heute beliebt
21 – 40 von 146.473 Fotos
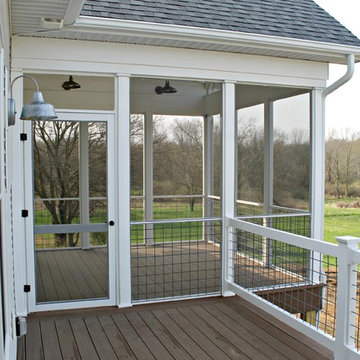
Mittelgroße, Verglaste, Überdachte Landhausstil Veranda hinter dem Haus mit Dielen in Sonstige
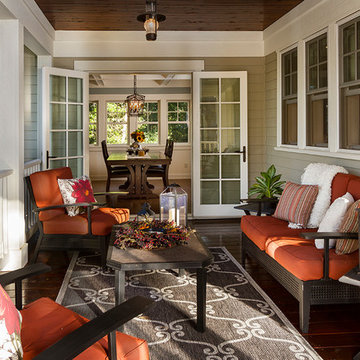
Building Design, Plans, and Interior Finishes by: Fluidesign Studio I Builder: Structural Dimensions Inc. I Photographer: Seth Benn Photography
Mittelgroße, Verglaste, Überdachte Klassische Veranda hinter dem Haus in Minneapolis
Mittelgroße, Verglaste, Überdachte Klassische Veranda hinter dem Haus in Minneapolis
Finden Sie den richtigen Experten für Ihr Projekt
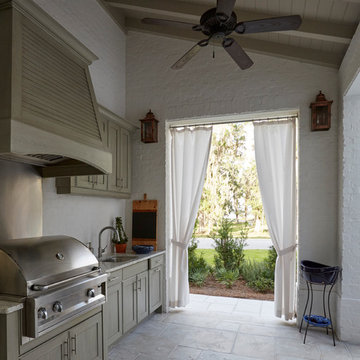
Überdachtes, Mittelgroßes Klassisches Veranda im Vorgarten mit Outdoor-Küche und Natursteinplatten in Miami

Atlanta Custom Builder, Quality Homes Built with Traditional Values
Location: 12850 Highway 9
Suite 600-314
Alpharetta, GA 30004
Großes, Überdachtes Klassisches Veranda im Vorgarten mit Pflastersteinen in Atlanta
Großes, Überdachtes Klassisches Veranda im Vorgarten mit Pflastersteinen in Atlanta
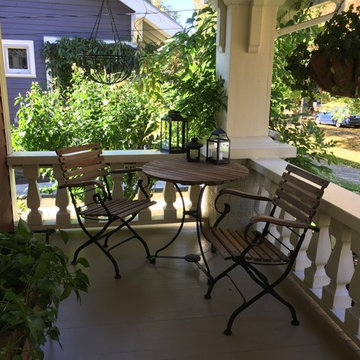
Rhonda Larson
Mittelgroßes, Überdachtes Uriges Veranda im Vorgarten mit Kübelpflanzen und Dielen in Portland
Mittelgroßes, Überdachtes Uriges Veranda im Vorgarten mit Kübelpflanzen und Dielen in Portland
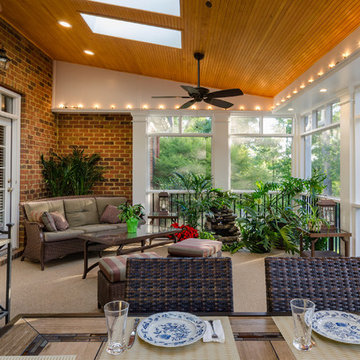
Most porch additions look like an "after-thought" and detract from the better thought-out design of a home. The design of the porch followed by the gracious materials and proportions of this Georgian-style home. The brick is left exposed and we brought the outside in with wood ceilings. The porch has craftsman-style finished and high quality carpet perfect for outside weathering conditions.
The space includes a dining area and seating area to comfortably entertain in a comfortable environment with crisp cool breezes from multiple ceiling fans.
Love porch life at it's best!
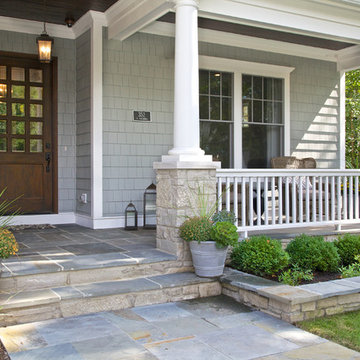
Krista Sobkowiak
Großes, Überdachtes Maritimes Veranda im Vorgarten mit Natursteinplatten und Beleuchtung in Chicago
Großes, Überdachtes Maritimes Veranda im Vorgarten mit Natursteinplatten und Beleuchtung in Chicago

Cantilevered cypress deck floor with floating concrete steps on this pavilion deck. Brandon Pass architect
Sitework Studios
Großes Retro Veranda im Vorgarten mit Betonplatten, Pergola und Kübelpflanzen in Sonstige
Großes Retro Veranda im Vorgarten mit Betonplatten, Pergola und Kübelpflanzen in Sonstige
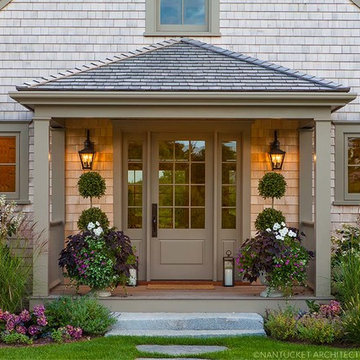
Nantucket Architectural Photography
Großes, Überdachtes Klassisches Veranda im Vorgarten mit Dielen in Boston
Großes, Überdachtes Klassisches Veranda im Vorgarten mit Dielen in Boston
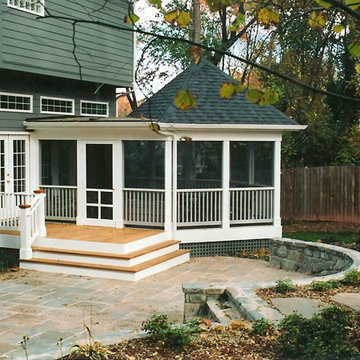
Designed and built by Land Art Design, Inc.
Überdachte, Mittelgroße, Verglaste Moderne Veranda hinter dem Haus mit Dielen in Washington, D.C.
Überdachte, Mittelgroße, Verglaste Moderne Veranda hinter dem Haus mit Dielen in Washington, D.C.

Georgia Coast Design & Construction - Southern Living Custom Builder Showcase Home at St. Simons Island, GA
Built on a one-acre, lakefront lot on the north end of St. Simons Island, the Southern Living Custom Builder Showcase Home is characterized as Old World European featuring exterior finishes of Mosstown brick and Old World stucco, Weathered Wood colored designer shingles, cypress beam accents and a handcrafted Mahogany door.
Inside the three-bedroom, 2,400-square-foot showcase home, Old World rustic and modern European style blend with high craftsmanship to create a sense of timeless quality, stability, and tranquility. Behind the scenes, energy efficient technologies combine with low maintenance materials to create a home that is economical to maintain for years to come. The home's open floor plan offers a dining room/kitchen/great room combination with an easy flow for entertaining or family interaction. The interior features arched doorways, textured walls and distressed hickory floors.

The front porch is clad in travertine from the LBJ Library remodel at UT. Douglas fir columns and beam with custom steel brackets support painted double rafters and a light blue painted tongue-and-groove wood porch roof.
Exterior paint color: "Ocean Floor," Benjamin Moore.
Photo by Whit Preston.
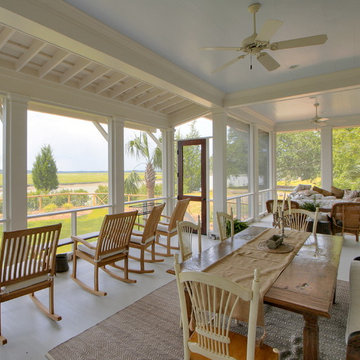
Yestermorrow Coastal Builders
Überdachte, Verglaste Klassische Veranda mit Dielen und Sonnenschutz in Charleston
Überdachte, Verglaste Klassische Veranda mit Dielen und Sonnenschutz in Charleston
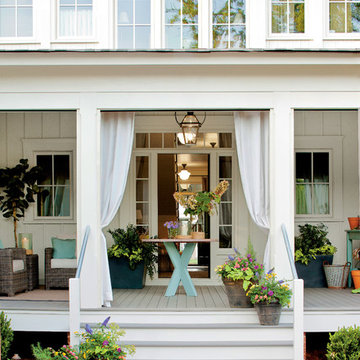
Laurey W. Glenn (courtesy Southern Living)
Überdachte Landhausstil Veranda mit Dielen in Atlanta
Überdachte Landhausstil Veranda mit Dielen in Atlanta
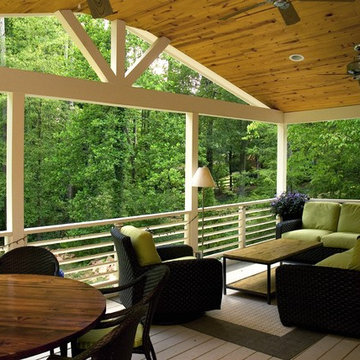
Buxton Photography
The homeowners recently married and adopted three young sisters from South Georgia. They kept all three sisters together so they could grow up as a family. The need for more space was obvious. They desperately needed more room for the new family so they contracted with Neighbors Home to construct a two story addition, which included a huge updated kitchen, a sitting room with a see through fireplace, a playroom for the girls, another bedroom and a workshop for dad. We took out the back wall of the house, installed engineered beams and converted the old kitchen into the dining room. The project also included an amazing covered porch and grill deck.
We replaced all of the windows on the house with Pella Windows and updated all of the siding to James Hardie siding.
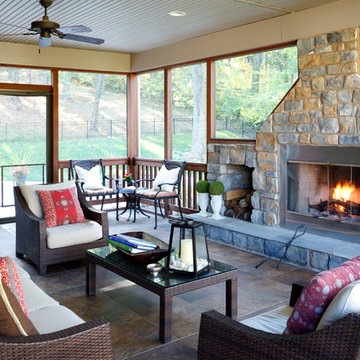
My thoughts as an interior designer when designing this new build home with an outdoor patio was to provide the homeowner with an outdoor living and entertaining space... not only as an extension of the house, but also an extension of the seasons. the client could enjoy the woodland view at anytime of the year with the added warmth of the outdoor fireplace and screened-in security against any insects. The porcelain tile floors are weatherproof rated against frost. The fireplace was positioned away from the house so when seated on the casual furnishings from Restoration Hardware facing the fireplace, you can also enjoy the views.
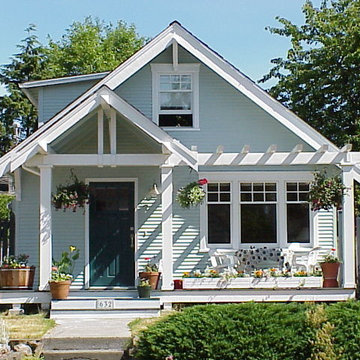
This is a little project we did for a friend a few years ago. Our client approached us after the south face of her house had deteriorated to the point that severe rot and mold had invaded the structure. She also wanted to give the front of her house a facelift and create some more curb appeal. On little projects like these, budget often dictates our design solution and our approach is to maximize value on behalf of our clients. We don't trying to win design awards with these small projects nor are we trying to get published. Our goal is to simply and elegantly solve the problem we are presented with at a price point that our client can afford.
There are several ideas we incorporated into this design solution. Foremost was to solve the water infiltration into the building envelope. The structure faces due south and takes a beating from all of the winter storms we get here in the Pacific Northwest. In the summer, harsh sun warps and cracks most siding materials. This solution entailed stripping the entire south facing facade down to the studs, tearing out all of the rotted lumber and reframing this wall to accept new windows. This wall was then insulated, sheathed, covered with a high performance building paper and then sided with a cementitious siding material. We added a cover at the front door to both protect the house and to announce the entry.
The element of time plays a large role in our designs and in this case we wanted to highlight the transition from the outer environment to protected interior of the home. Finally, with the addition of the minimal arbor we created a public space on the front of the house that allows for gathering, gives the house more visual interest and provides a public zone between the house and the street. This zone is literally a way for our client, who runs a business on the upper level of her home, to get out of her house and interact with the world. In short, this was a contextual solution that blends in well with its neighbors and promotes community through a classic front porch design. Our client spends a lot of time here in the summers chatting with neighbors, enjoying a glass of wine and watching the setting sun.
Veranda Ideen und Design
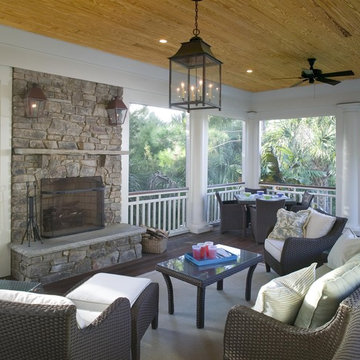
Stacked Stone fireplace is featured on this screened porch. Rion Rizzo, Creative Sources Photography
Klassische Veranda mit Feuerstelle und Sonnenschutz in Charleston
Klassische Veranda mit Feuerstelle und Sonnenschutz in Charleston
2
