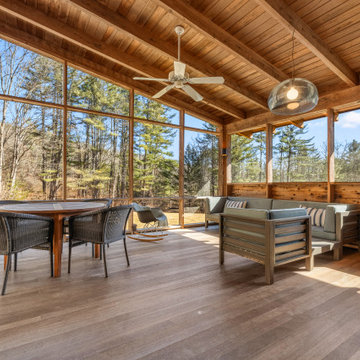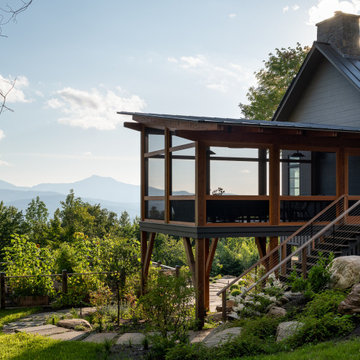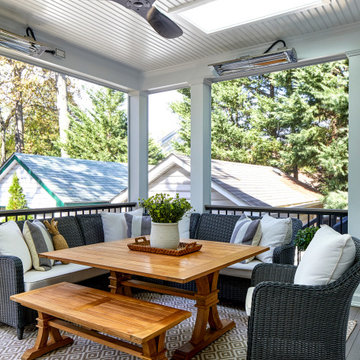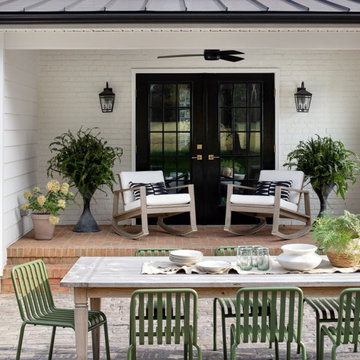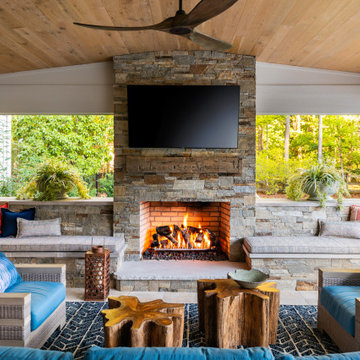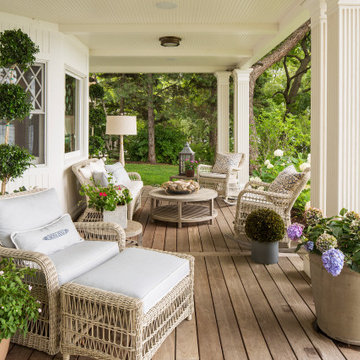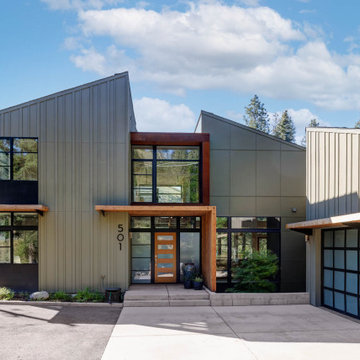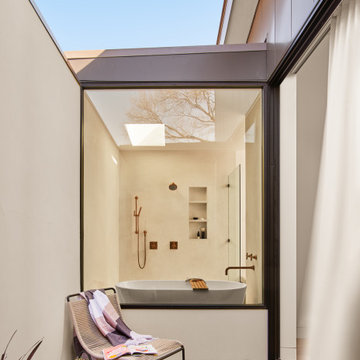Veranda Ideen und Design
Suche verfeinern:
Budget
Sortieren nach:Heute beliebt
41 – 60 von 146.475 Fotos
Finden Sie den richtigen Experten für Ihr Projekt
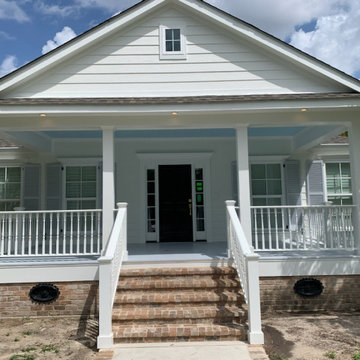
This older home got the face lift it deserved. During construction people passing through would stop and compliment how well it turned out. The home owners were ecstatic with the results, and so were we.
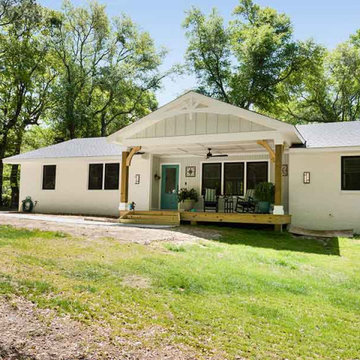
Exterior upgrades include a porch with a seating area
Überdachtes Maritimes Veranda im Vorgarten in Sonstige
Überdachtes Maritimes Veranda im Vorgarten in Sonstige
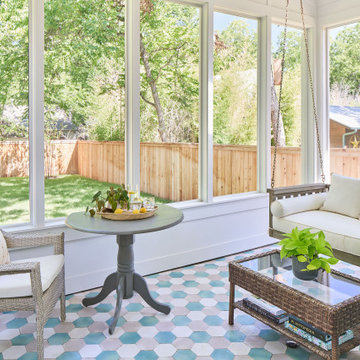
Photography by Ryan Thayer Davis | CG&S Design-Build
Mittelgroße, Verglaste Maritime Veranda hinter dem Haus in Austin
Mittelgroße, Verglaste Maritime Veranda hinter dem Haus in Austin
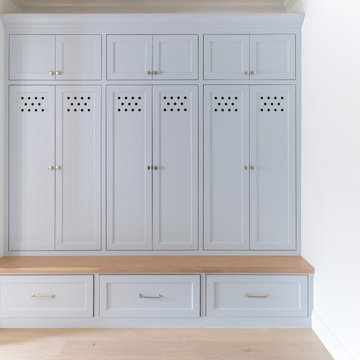
Experience this classic and timeless Preston Hollow home in a prime location designed by Jessica Koltun Home that honors classic clean lines with a contemporary flair. Enter through the stunning foyer with dramatic ceilings and elliptical arches that flow seamlessly into the family room, and dining room boasting light from every direction. Amenities include a chef's kitchen with a Jenn Air appliance package, a waterfall bar with a custom acrylic wine wall, custom millwork paneling, and 3 fireplaces adorned in stone. The first floor features a primary suite with an attached sitting room or study, a spa-like bathroom dripping in marble with a soaking tub, separate vanities, and separate closest. Upstairs features 3 bedrooms and 3 baths, a bonus space for a gym, study, or additional bedroom, and an oversized game room. This home was built for those aspiring for an architectural masterpiece that combines both live-able comfort and sophisticated design in a well-appointed location.
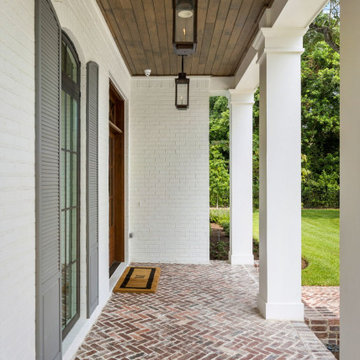
Großes, Überdachtes Veranda im Vorgarten mit Säulen und Pflastersteinen in Houston
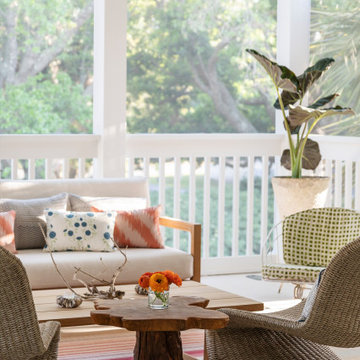
Große, Verglaste, Überdachte Maritime Veranda hinter dem Haus mit Holzgeländer in Charleston
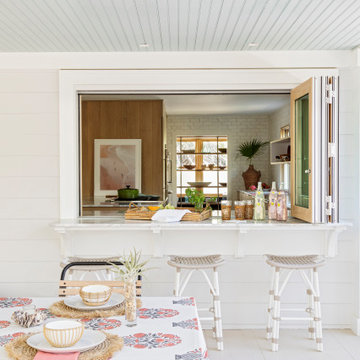
Große, Verglaste, Überdachte Maritime Veranda hinter dem Haus mit Holzgeländer in Charleston

AFTER: Georgia Front Porch designed and built a full front porch that complemented the new siding and landscaping. This farmhouse-inspired design features a 41 ft. long composite floor, 4x4 timber posts, tongue and groove ceiling covered by a black, standing seam metal roof.
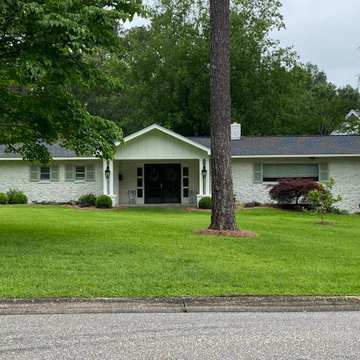
This traditional ranch home before and after is stunning. LIV Design Partners brightened up the home with painting the brick a beautiful white while also adding a touch of color to the shutters. The porch add on made a gorgeous entry for guests with modern details from the outdoor lanterns, mounted mailbox, and the beautiful glass double door with dark stained wood. . The landscaping tied this whole look together with a full and clean presentation to fit this beautiful home.
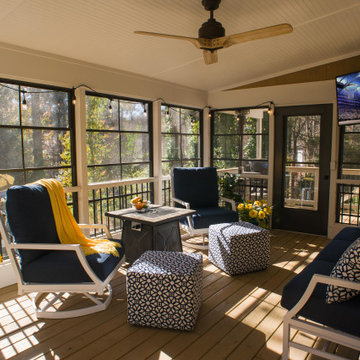
Eze-Breeze back porch designed and built by Atlanta Decking.
Mittelgroße, Verglaste, Überdachte Klassische Veranda mit Mix-Geländer in Atlanta
Mittelgroße, Verglaste, Überdachte Klassische Veranda mit Mix-Geländer in Atlanta
Veranda Ideen und Design
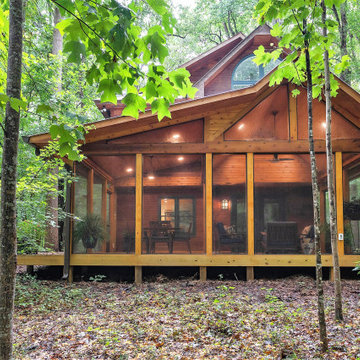
This mountain retreat-inspired porch is actually located in the heart of Raleigh NC. Designed with the existing house style and the wooded lot in mind, it is large and spacious, with plenty of room for family and friends.
3
