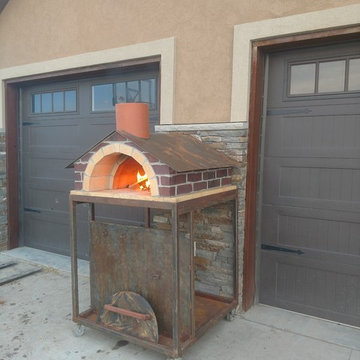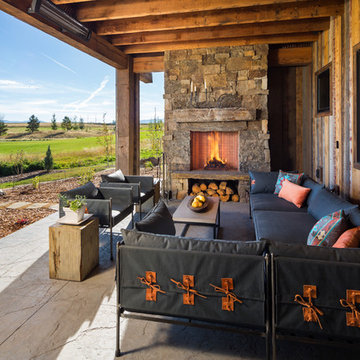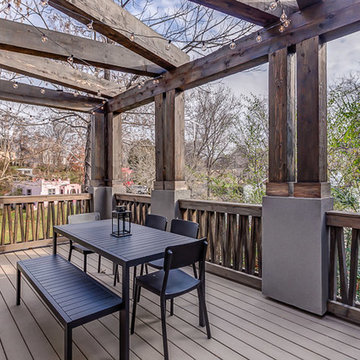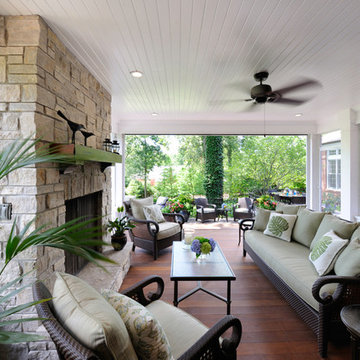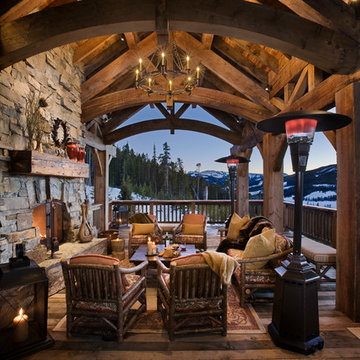Veranda mit Feuerstelle Ideen und Design
Suche verfeinern:
Budget
Sortieren nach:Heute beliebt
1 – 20 von 2.095 Fotos
1 von 2
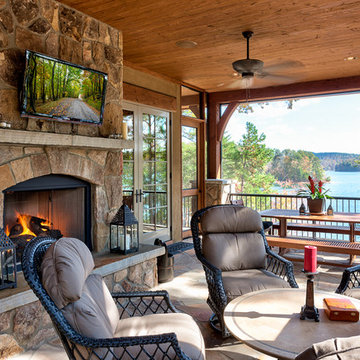
Kevin Meechan Photography
Rustikale Veranda mit Feuerstelle und Natursteinplatten in Sonstige
Rustikale Veranda mit Feuerstelle und Natursteinplatten in Sonstige
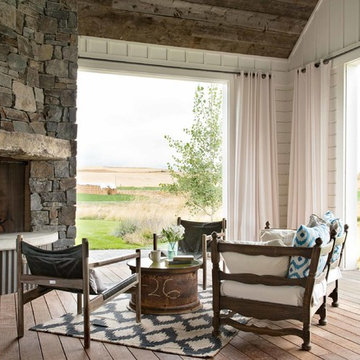
Yonder Farm Residence
Architect: Locati Architects
General Contractor: Northfork Builders
Windows: Kolbe Windows
Photography: Longview Studios, Inc.
Überdachte Country Veranda mit Feuerstelle und Dielen in Sonstige
Überdachte Country Veranda mit Feuerstelle und Dielen in Sonstige
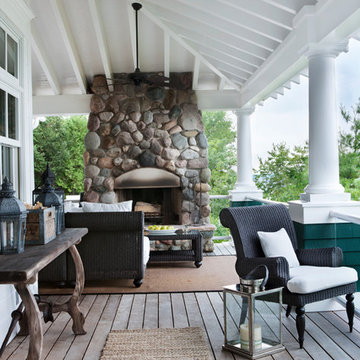
Überdachtes Maritimes Veranda im Vorgarten mit Feuerstelle und Dielen in Sonstige
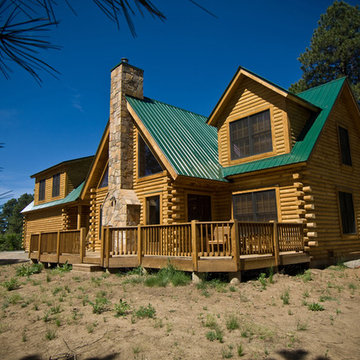
Mittelgroße Rustikale Veranda hinter dem Haus mit Feuerstelle und Dielen in Denver
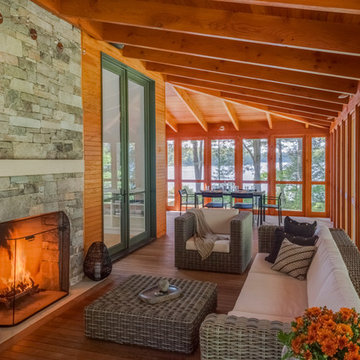
Photography by: Brian Vanden Brink
Große, Überdachte Urige Veranda neben dem Haus mit Feuerstelle, Dielen und Sonnenschutz in Portland Maine
Große, Überdachte Urige Veranda neben dem Haus mit Feuerstelle, Dielen und Sonnenschutz in Portland Maine
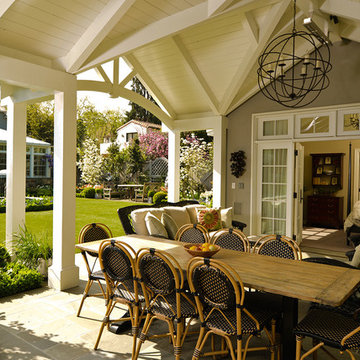
One of the great delights of living in Northern California is enjoying the indoor/outdoor lifestyle afforded by the mild climate. The inter-connectivity of the cottage and garden spaces is fundamental to the success of the design making door and window selection critical. The Santa Rita guest cottage beckons guests and family alike to relax in this charming retreat where the covered sitting area connects to the cozy bedroom suite.
The durability and detail of the Marvin Ultimate Clad doors and windows paired with the scale and design of their configuration endow the cottage with a charm that compliments the house and garden setting. Marvin doors and windows were selected because of their ability to meet these varied project demands and still be beautiful and charming. The flexibility of the Marvin Ultimate Swinging French Door system and the options for configuration allow the design to strengthen the indoor/outdoor connection and enable cottage guests and the owner to enjoy the space from inside and out.
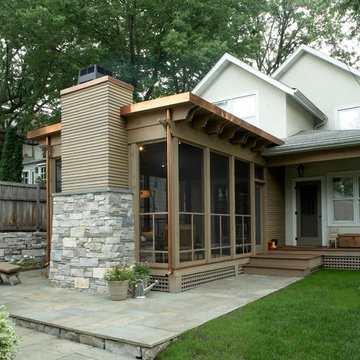
Photography by John Reed Forsman
Mittelgroße, Überdachte Rustikale Veranda hinter dem Haus mit Feuerstelle und Natursteinplatten in Minneapolis
Mittelgroße, Überdachte Rustikale Veranda hinter dem Haus mit Feuerstelle und Natursteinplatten in Minneapolis
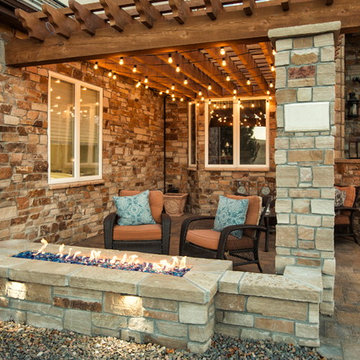
Mittelgroßes Uriges Veranda im Vorgarten mit Feuerstelle, Natursteinplatten und Pergola in Denver
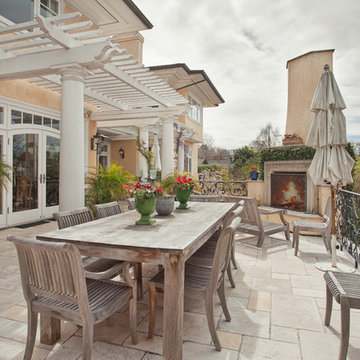
Photo by kee-sites
Große Klassische Veranda hinter dem Haus mit Feuerstelle, Natursteinplatten und Pergola in San Francisco
Große Klassische Veranda hinter dem Haus mit Feuerstelle, Natursteinplatten und Pergola in San Francisco
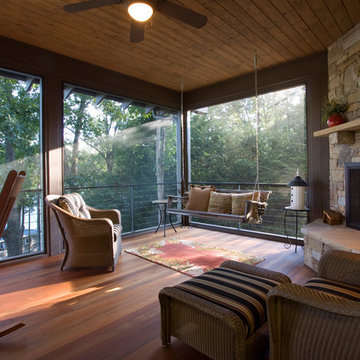
Photos by J. Weiland
Mittelgroße, Überdachte Klassische Veranda hinter dem Haus mit Dielen und Feuerstelle in Sonstige
Mittelgroße, Überdachte Klassische Veranda hinter dem Haus mit Dielen und Feuerstelle in Sonstige
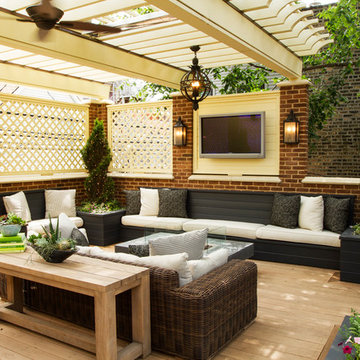
Landscape Architect: Chalet
Architect: Burns and Beyerl
Developer: Middlefork Development LLC
Große Klassische Veranda hinter dem Haus mit Feuerstelle, Dielen und Pergola in Chicago
Große Klassische Veranda hinter dem Haus mit Feuerstelle, Dielen und Pergola in Chicago
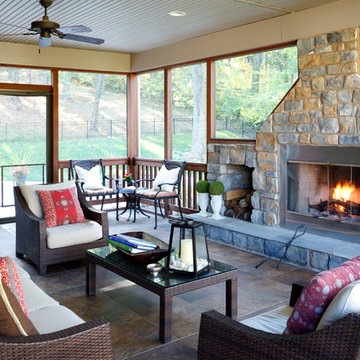
My thoughts as an interior designer when designing this new build home with an outdoor patio was to provide the homeowner with an outdoor living and entertaining space... not only as an extension of the house, but also an extension of the seasons. the client could enjoy the woodland view at anytime of the year with the added warmth of the outdoor fireplace and screened-in security against any insects. The porcelain tile floors are weatherproof rated against frost. The fireplace was positioned away from the house so when seated on the casual furnishings from Restoration Hardware facing the fireplace, you can also enjoy the views.
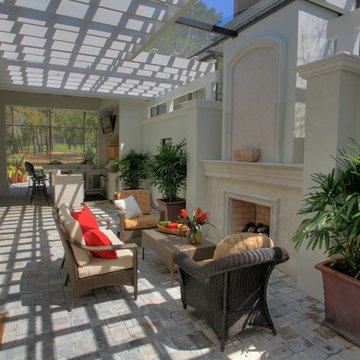
Kleine Mediterrane Veranda hinter dem Haus mit Pergola, Feuerstelle und Pflastersteinen in Orlando
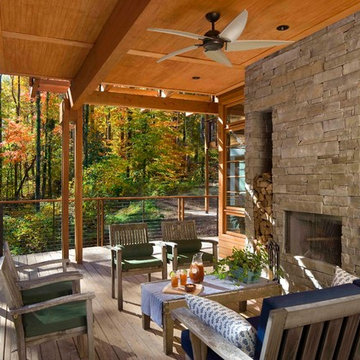
Outdoor Living
Photo Credit: Rion Rizzo/Creative Sources Photography
Große, Überdachte Rustikale Veranda hinter dem Haus mit Feuerstelle und Dielen in Atlanta
Große, Überdachte Rustikale Veranda hinter dem Haus mit Feuerstelle und Dielen in Atlanta
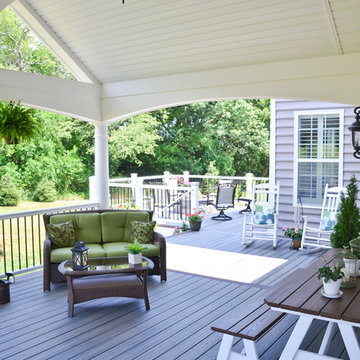
This completly Custom Trex Deck Features Island Mist Decking with vintage Lantern Accents. The Main feature of the space is the open style a-frame porch that showcases a custom gable detail. The porject also features a wood burning firepit in the open section of the deck.
Photography by: Keystone Custom Decks
Veranda mit Feuerstelle Ideen und Design
1
