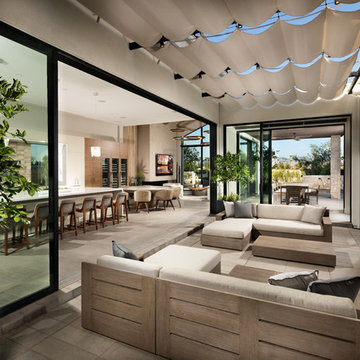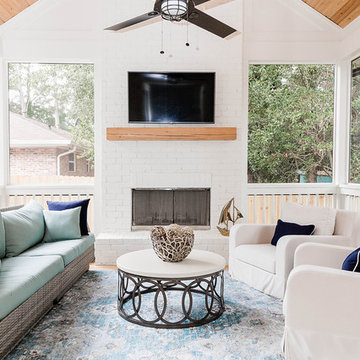Veranda mit Kamin Ideen und Design
Suche verfeinern:
Budget
Sortieren nach:Heute beliebt
1 – 20 von 1.285 Fotos
1 von 2
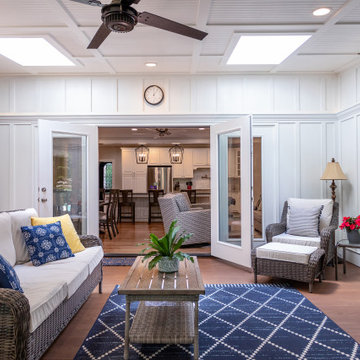
The existing multi-level deck was large but lived small. The hot tub, angles, and wide steps occupied valuable sitting space. Wood Wise was asked to replace the deck with a covered porch.
One challenge for the covered porch is the recessed location off the family room. There are three different pitched roofs to tie into. Also, there are two second floor windows to be considered. The solution is the low-pitched shed roof covered with a rubber membrane.
Two Velux skylights are installed in the vaulted ceiling to light up the interior of the home. The white painted Plybead ceiling helps to make it even lighter.
The new porch features a corner stone fireplace with a stone hearth and wood mantel. The floor is 5/4” x 4” pressure treated tongue & groove pine. The open grilling deck is conveniently located on the porch level. Fortress metal railing and lighted steps add style and safety.
The end result is a beautiful porch that is perfect for intimate family times as well as larger gatherings.
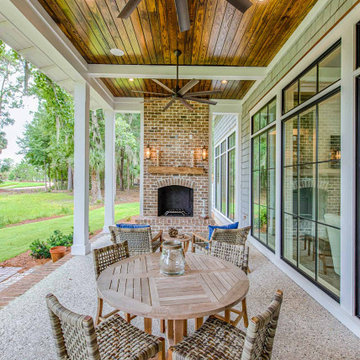
Outdoor brick fireplace with clay chimney pot topper, tabby floor, and stained pine ceiling.
Überdachte Veranda hinter dem Haus mit Kamin und Pflastersteinen in Sonstige
Überdachte Veranda hinter dem Haus mit Kamin und Pflastersteinen in Sonstige

Große, Überdachte Klassische Veranda hinter dem Haus mit Kamin und Dielen in Nashville
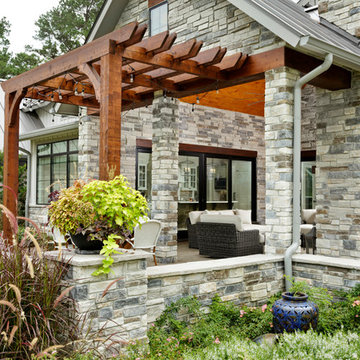
Kolanowski Studio
Mittelgroßes Country Veranda im Vorgarten mit Kamin, Betonboden und Pergola in Houston
Mittelgroßes Country Veranda im Vorgarten mit Kamin, Betonboden und Pergola in Houston

Geräumige, Überdachte Klassische Veranda hinter dem Haus mit Kamin und Dielen in Houston
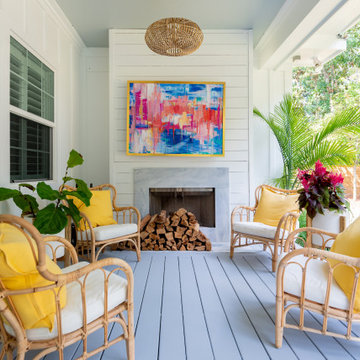
Mittelgroße, Überdachte Klassische Veranda hinter dem Haus mit Kamin und Dielen in Charleston
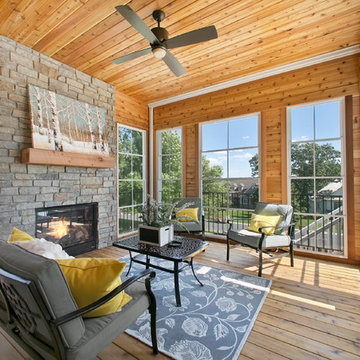
3 season porch covering half the deck space featuring beautiful light hardwood and a matching reclaimed wood mantle | Creek Hill Custom Homes MN
Große, Überdachte Veranda hinter dem Haus mit Kamin und Dielen in Minneapolis
Große, Überdachte Veranda hinter dem Haus mit Kamin und Dielen in Minneapolis
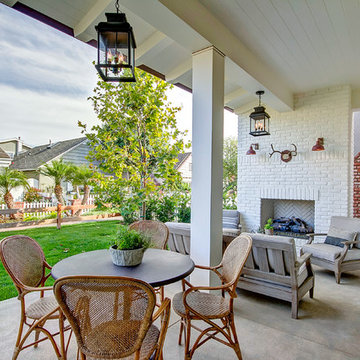
Contractor: Legacy CDM Inc. | Interior Designer: Kim Woods & Trish Bass | Photographer: Jola Photography
Überdachtes, Mittelgroßes Landhausstil Veranda im Vorgarten mit Kamin und Betonboden in Orange County
Überdachtes, Mittelgroßes Landhausstil Veranda im Vorgarten mit Kamin und Betonboden in Orange County
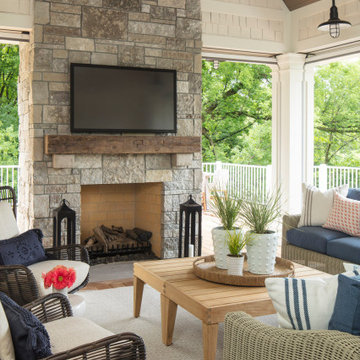
Martha O'Hara Interiors, Interior Design & Photo Styling | Troy Thies, Photography | Swan Architecture, Architect | Great Neighborhood Homes, Builder
Please Note: All “related,” “similar,” and “sponsored” products tagged or listed by Houzz are not actual products pictured. They have not been approved by Martha O’Hara Interiors nor any of the professionals credited. For info about our work: design@oharainteriors.com
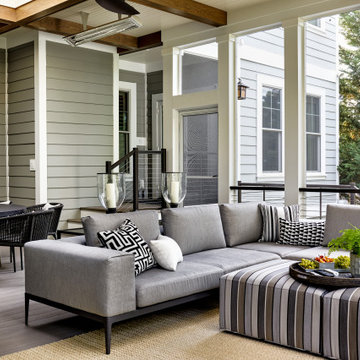
Geräumige Klassische Veranda hinter dem Haus mit Kamin, Sonnenschutz und Drahtgeländer in Washington, D.C.
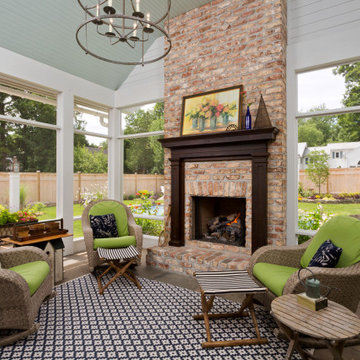
The clients were looking for an outdoor space they could retreat to and enjoy with their family. The backyard of this home features flower gardens, a gas burning lamp post, decorative pergola extending from the main house to the garage, 30' fiberglass pool with a splashpad, gas burning firepit area, patio area for outdoor dining, and a screened in porch complete with a 36" fireplace. The pergola is aesthetically pleasing while giving some protection from the elements journeying from house to garage and vice versa. Even with a 30' pool, there is plenty of yard space for family games. The placement of the firepit when lit gives just the right amount of ambiance for overlooking the property in the evening. The patio is located adjacent to the screened in porch that leads into the kitchen for ease of dining and socializing outdoors. The screened in porch allows the family to enjoy aspects of the backyard during inclement weather.
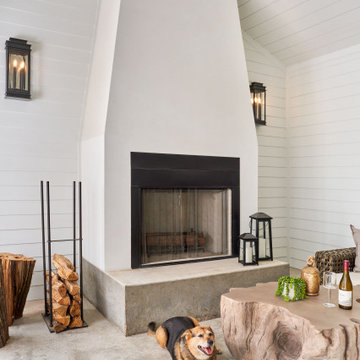
Photography by Ryan Davis | CG&S Design-Build
Mittelgroße Klassische Veranda hinter dem Haus mit Kamin in Austin
Mittelgroße Klassische Veranda hinter dem Haus mit Kamin in Austin
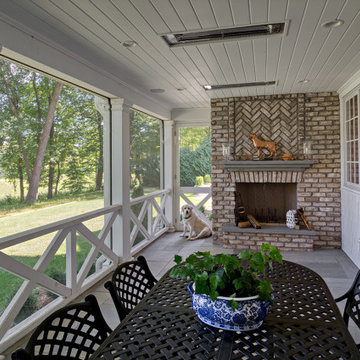
Beautiful addition to the house. Extends from the expansive kitchen where windows (right side of photo) all open up to enjoy the breeze from this beautiful porch! Built in Infrared heaters allow you to take in the cool nights in comfort.
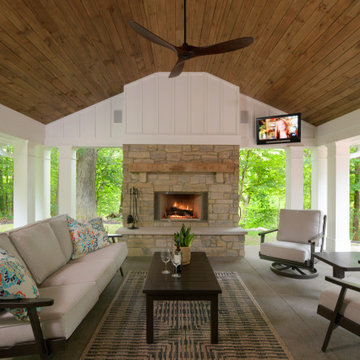
This open porch has views to a nearby ravine. The ceiling makes the space nice and cozy.
Mittelgroße, Überdachte Klassische Veranda neben dem Haus mit Kamin und Betonplatten in Kolumbus
Mittelgroße, Überdachte Klassische Veranda neben dem Haus mit Kamin und Betonplatten in Kolumbus
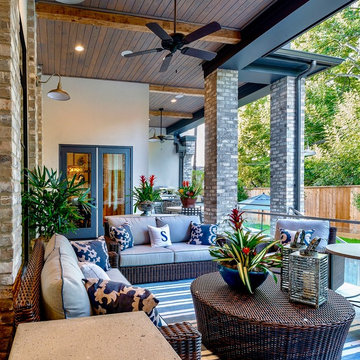
Große, Überdachte Klassische Veranda hinter dem Haus mit Kamin und Natursteinplatten in Houston
It's the most wonderful time of the year! We love designing warm and cozy spaces that are perfect for hosting friends and family! How do you keep your home feeling merry and bright during the busy Christmas season?
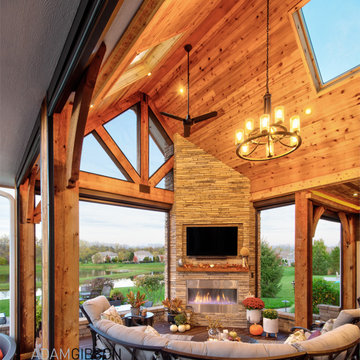
Previously a sun-drenched deck, unusable late afternoon because of the heat, and never utilized in the rain, the indoors seamlessly segues to the outdoors via Marvin's sliding wall system. Retractable Phantom Screens keep out the insects, and skylights let in the natural light stolen from the new roof. Powerful heaters and a fireplace warm it up during cool evenings.
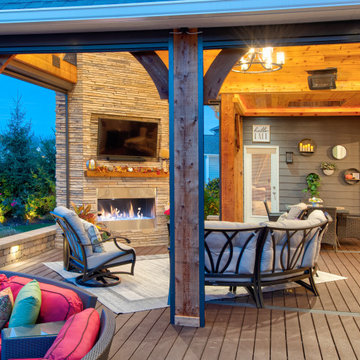
Indoor-Outdoor Living at its finest. This project created a space for entertainment and relaxation to be envied. With a sliding glass wall and retractable screens, the space provides convenient indoor-outdoor living in the summer. With a heaters and a cozy fireplace, this space is sure to be the pinnacle of cozy relaxation from the fall into the winter time. This living space adds a beauty and functionality to this home that is simply unmatched.
Veranda mit Kamin Ideen und Design
1
