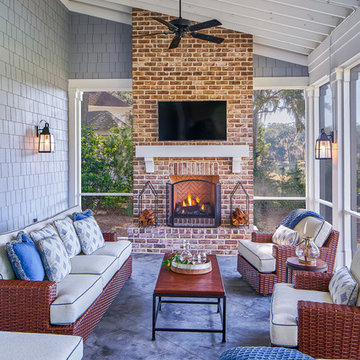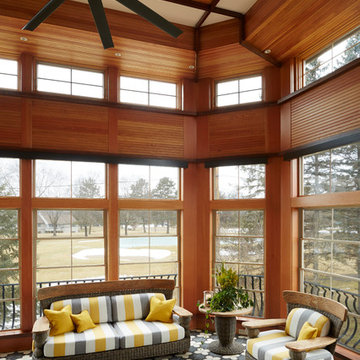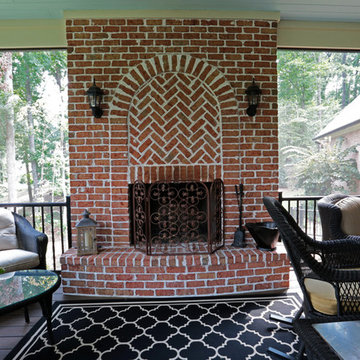Suche verfeinern:
Budget
Sortieren nach:Heute beliebt
1 – 15 von 15 Fotos
1 von 3
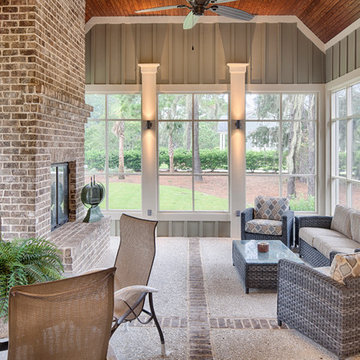
This well-proportioned two-story design offers simplistic beauty and functionality. Living, kitchen, and porch spaces flow into each other, offering an easily livable main floor. The master suite is also located on this level. Two additional bedroom suites and a bunk room can be found on the upper level. A guest suite is situated separately, above the garage, providing a bit more privacy.
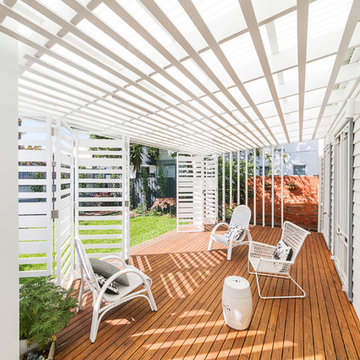
Internal view of verandah with bi-fold screens partially open.
photography by David Patston
Kleine, Überdachte, Verglaste Moderne Veranda hinter dem Haus mit Dielen in Melbourne
Kleine, Überdachte, Verglaste Moderne Veranda hinter dem Haus mit Dielen in Melbourne
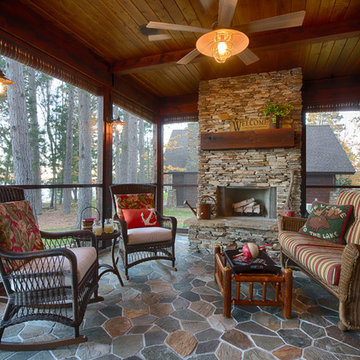
Screened-in porch
Verglaste, Überdachte Rustikale Veranda in Minneapolis
Verglaste, Überdachte Rustikale Veranda in Minneapolis
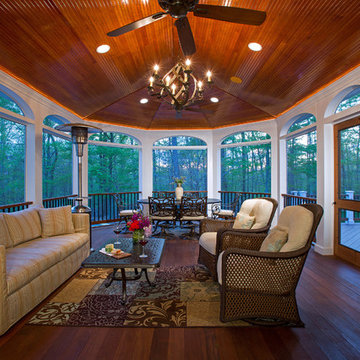
This beautiful home in Great Falls began with a stucco exterior, and a back deck. We transformed the back yard by adding a screened porch, retaining wall, a back deck with stairs to a family fire-pit.
Photography by Greg Hadley.
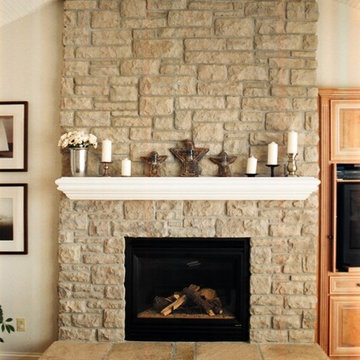
Kliethermes Homes & Remodeling
The screen porch stone surround was matched to this existing family room fireplace.
Verglaste, Überdachte, Große Maritime Veranda hinter dem Haus mit Dielen in Sonstige
Verglaste, Überdachte, Große Maritime Veranda hinter dem Haus mit Dielen in Sonstige
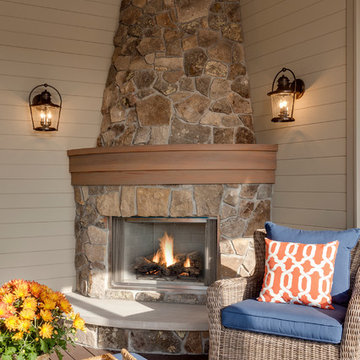
Builder: John Kraemer & Sons | Design: Rauscher & Associates | Staging: Ambiance at Home | Landscaping: GT Landscapes | Photography: Landmark Photography
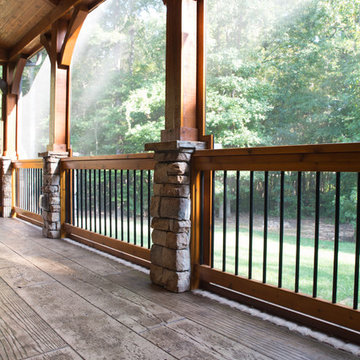
Evergreen Studio
Große, Verglaste, Überdachte Urige Veranda hinter dem Haus mit Stempelbeton in Charlotte
Große, Verglaste, Überdachte Urige Veranda hinter dem Haus mit Stempelbeton in Charlotte
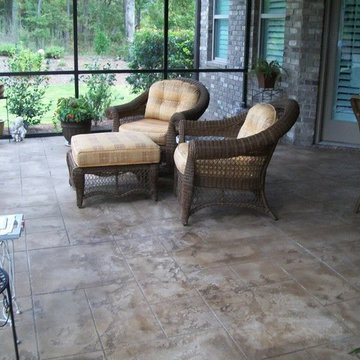
Geräumige, Verglaste Klassische Veranda hinter dem Haus mit Betonplatten in Atlanta
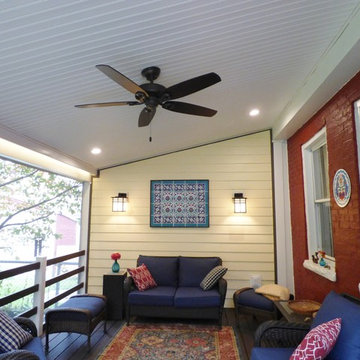
Interior Design Project Manager: Caitlin Lambert // Photography: Caitlin Lambert
Mittelgroße, Verglaste, Überdachte Klassische Veranda hinter dem Haus mit Dielen in Sonstige
Mittelgroße, Verglaste, Überdachte Klassische Veranda hinter dem Haus mit Dielen in Sonstige
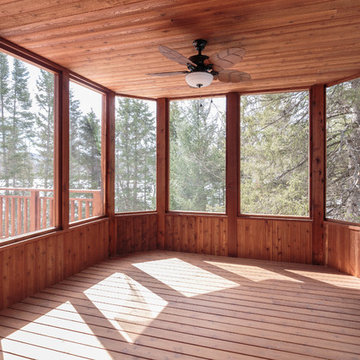
General Contractor: Irontree Construction; Photographer: Camil Tang
Überdachte, Mittelgroße, Verglaste Klassische Veranda hinter dem Haus mit Dielen in Montreal
Überdachte, Mittelgroße, Verglaste Klassische Veranda hinter dem Haus mit Dielen in Montreal
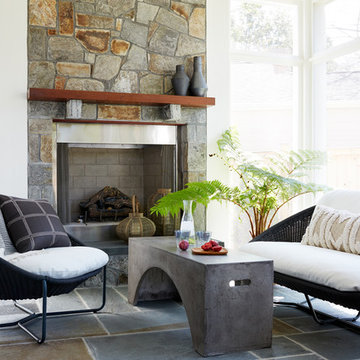
Verglaste Klassische Veranda hinter dem Haus mit Natursteinplatten in Washington, D.C.
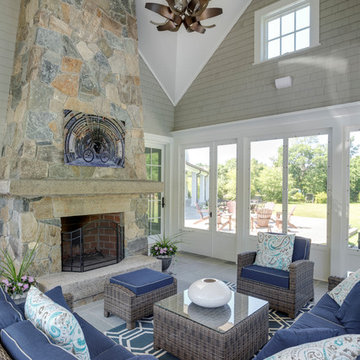
Screened porch with field stone fireplace.
Photography: Greg Premru
Große, Verglaste Klassische Veranda hinter dem Haus mit Natursteinplatten in Boston
Große, Verglaste Klassische Veranda hinter dem Haus mit Natursteinplatten in Boston
Verglaste Outdoor-Gestaltung Ideen und Design
1






