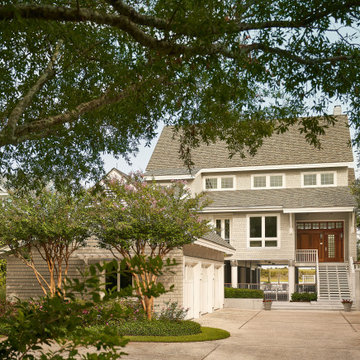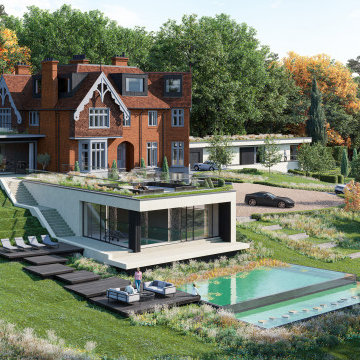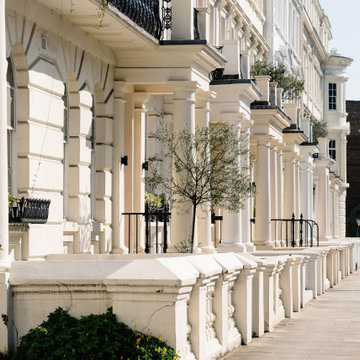Vierstöckige Häuser Ideen und Design
Suche verfeinern:
Budget
Sortieren nach:Heute beliebt
21 – 40 von 1.523 Fotos
1 von 2

Geräumiges, Vierstöckiges Modernes Einfamilienhaus mit Steinfassade, beiger Fassadenfarbe, Walmdach, Blechdach und braunem Dach in Salt Lake City

This Victorian style home was built on the pink granite bedrock of Cut-in-Two Island in the heart of the Thimble Islands archipelago in Long Island Sound.
Jim Fiora Photography LLC
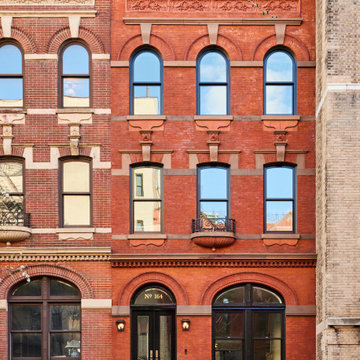
Construction + Design - Construction planning and management, custom millwork & custom furniture design, interior design & art curation by Chango & Co. Completed April 2022.
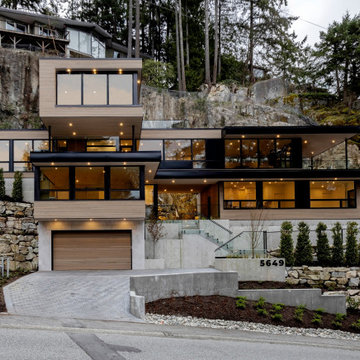
The front exterior of this modern custom home, situated on a very steep slop site in West Vancouver. You can see the home situated on top of the rock face, which was the original primary dwelling before we subdivided the lot and designed the Westport Residence.

The renovation and rear extension to a lower ground floor of a 4 storey Victorian Terraced house in Hampstead Conservation Area.
Kleines, Vierstöckiges Klassisches Reihenhaus mit Backsteinfassade, Satteldach, Ziegeldach und schwarzem Dach in London
Kleines, Vierstöckiges Klassisches Reihenhaus mit Backsteinfassade, Satteldach, Ziegeldach und schwarzem Dach in London
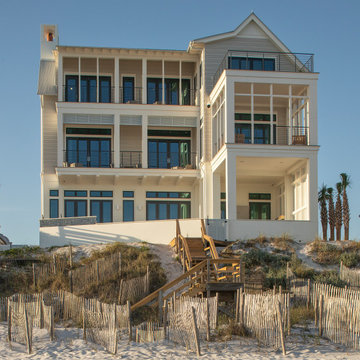
Vierstöckiges, Geräumiges Maritimes Einfamilienhaus mit Mix-Fassade, grauer Fassadenfarbe, Satteldach, Blechdach, grauem Dach und Schindeln in Sonstige
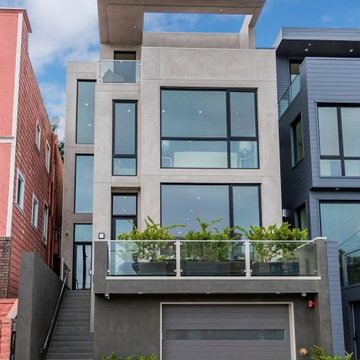
We were approached by a San Francisco firefighter to design a place for him and his girlfriend to live while also creating additional units he could sell to finance the project. He grew up in the house that was built on this site in approximately 1886. It had been remodeled repeatedly since it was first built so that there was only one window remaining that showed any sign of its Victorian heritage. The house had become so dilapidated over the years that it was a legitimate candidate for demolition. Furthermore, the house straddled two legal parcels, so there was an opportunity to build several new units in its place. At our client’s suggestion, we developed the left building as a duplex of which they could occupy the larger, upper unit and the right building as a large single-family residence. In addition to design, we handled permitting, including gathering support by reaching out to the surrounding neighbors and shepherding the project through the Planning Commission Discretionary Review process. The Planning Department insisted that we develop the two buildings so they had different characters and could not be mistaken for an apartment complex. The duplex design was inspired by Albert Frey’s Palm Springs modernism but clad in fibre cement panels and the house design was to be clad in wood. Because the site was steeply upsloping, the design required tall, thick retaining walls that we incorporated into the design creating sunken patios in the rear yards. All floors feature generous 10 foot ceilings and large windows with the upper, bedroom floors featuring 11 and 12 foot ceilings. Open plans are complemented by sleek, modern finishes throughout.

Vue depuis le jardin de la façade sud de la maison
Großes, Vierstöckiges Modernes Haus mit schwarzer Fassadenfarbe, Flachdach, Misch-Dachdeckung, schwarzem Dach und Verschalung in Le Havre
Großes, Vierstöckiges Modernes Haus mit schwarzer Fassadenfarbe, Flachdach, Misch-Dachdeckung, schwarzem Dach und Verschalung in Le Havre
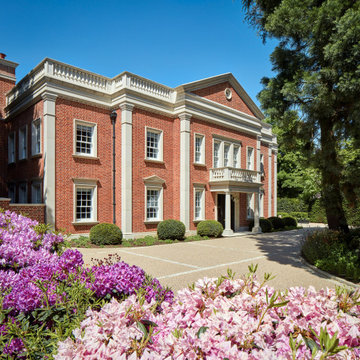
Geräumiges, Vierstöckiges Klassisches Einfamilienhaus mit Backsteinfassade und roter Fassadenfarbe in London

Rear garden view of ground floor / basement extension
Große, Vierstöckige Moderne Doppelhaushälfte mit Backsteinfassade, gelber Fassadenfarbe, Satteldach, Misch-Dachdeckung und grauem Dach in London
Große, Vierstöckige Moderne Doppelhaushälfte mit Backsteinfassade, gelber Fassadenfarbe, Satteldach, Misch-Dachdeckung und grauem Dach in London
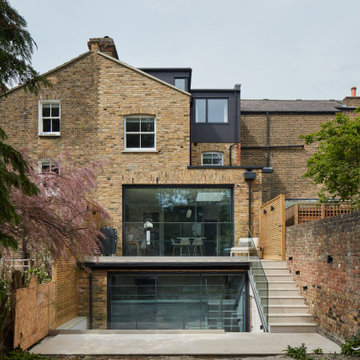
We were approached by a lovely couple who needed help creating their dream home after purchasing a neglected Victorian townhouse in Wandsworth. The brief was to take the property back to a single dwelling as it had been split into two flats in more recent years. The clients wanted to create a contemporary and timeless design that was in keeping with the original building as well as accommodating their children, wider family, friends and lifestyle needs.
Work on the property started in 2020, the original facade was preserved whilst the entire back of the house was demolished and re-built to create a new, four story, four bed home including two en-suites, two bathrooms, a WC, wine cellar and gym. The property also includes a generous terrace and lower ground floor patio for entertaining.

Detailed view of the restored turret's vent + original slate shingles
Kleines, Vierstöckiges Klassisches Reihenhaus mit Backsteinfassade, roter Fassadenfarbe, Flachdach, Schindeldach und rotem Dach in Washington, D.C.
Kleines, Vierstöckiges Klassisches Reihenhaus mit Backsteinfassade, roter Fassadenfarbe, Flachdach, Schindeldach und rotem Dach in Washington, D.C.
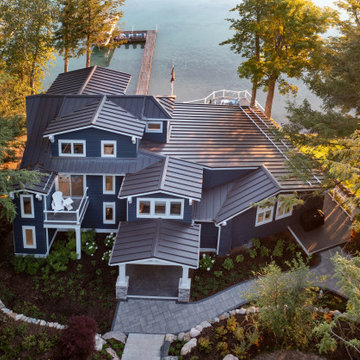
Großes, Vierstöckiges Klassisches Einfamilienhaus mit Vinylfassade, blauer Fassadenfarbe, Blechdach und grauem Dach in Sonstige
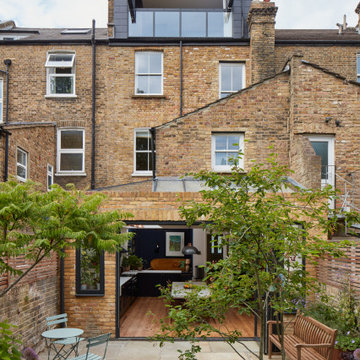
Rear exterior looking back towards the house from the small walled garden.
Großes, Vierstöckiges Stilmix Reihenhaus mit Backsteinfassade, Satteldach, Ziegeldach und blauem Dach in London
Großes, Vierstöckiges Stilmix Reihenhaus mit Backsteinfassade, Satteldach, Ziegeldach und blauem Dach in London

Großes, Vierstöckiges Modernes Reihenhaus mit Mix-Fassade, schwarzer Fassadenfarbe, Flachdach, Misch-Dachdeckung und grauem Dach in Lille

Geräumiges, Vierstöckiges Modernes Einfamilienhaus mit Putzfassade, weißer Fassadenfarbe, Flachdach und weißem Dach in Las Vegas
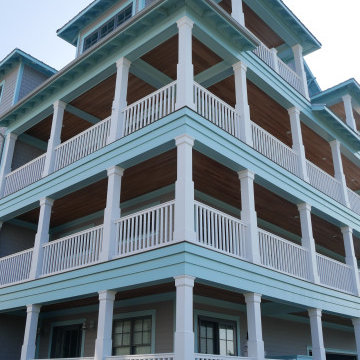
Large custom home build in Ocean City, MD
Großes, Vierstöckiges Maritimes Haus mit grauer Fassadenfarbe, Blechdach und grauem Dach in Washington, D.C.
Großes, Vierstöckiges Maritimes Haus mit grauer Fassadenfarbe, Blechdach und grauem Dach in Washington, D.C.
Vierstöckige Häuser Ideen und Design
2
