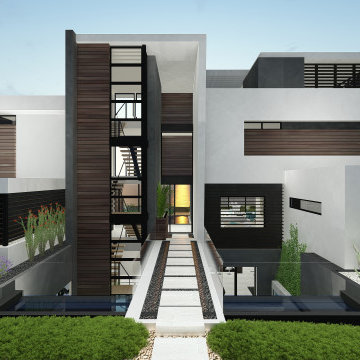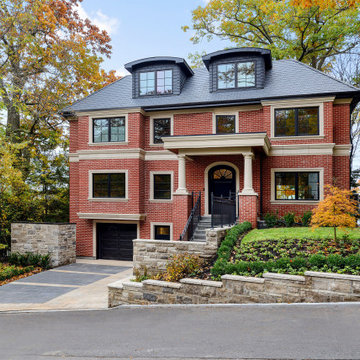Vierstöckige Häuser Ideen und Design
Suche verfeinern:
Budget
Sortieren nach:Heute beliebt
121 – 140 von 1.523 Fotos
1 von 2
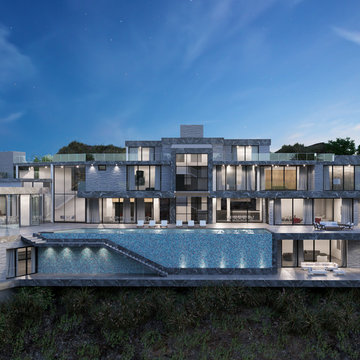
Geräumiges, Vierstöckiges Modernes Einfamilienhaus mit Steinfassade, grauer Fassadenfarbe, Flachdach, Blechdach und schwarzem Dach in Los Angeles
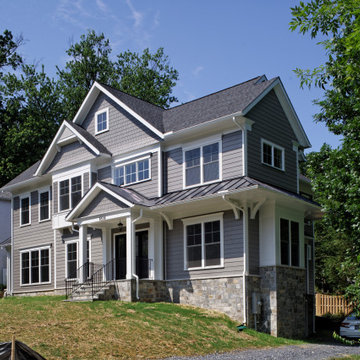
Großes, Vierstöckiges Klassisches Einfamilienhaus mit grauer Fassadenfarbe, Satteldach, Misch-Dachdeckung, schwarzem Dach, Verschalung und Faserzement-Fassade in Washington, D.C.
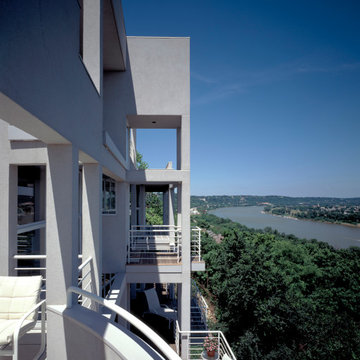
South Elevation Detail
Großes, Vierstöckiges Modernes Haus mit Putzfassade, weißer Fassadenfarbe und Flachdach in Cincinnati
Großes, Vierstöckiges Modernes Haus mit Putzfassade, weißer Fassadenfarbe und Flachdach in Cincinnati
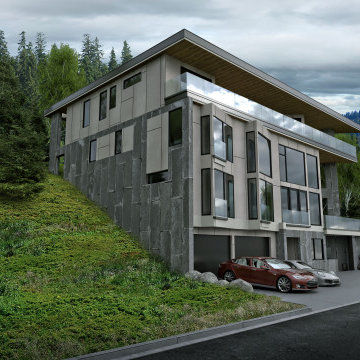
New residence.
Mittelgroßes, Vierstöckiges Modernes Haus mit Betonfassade in Salt Lake City
Mittelgroßes, Vierstöckiges Modernes Haus mit Betonfassade in Salt Lake City
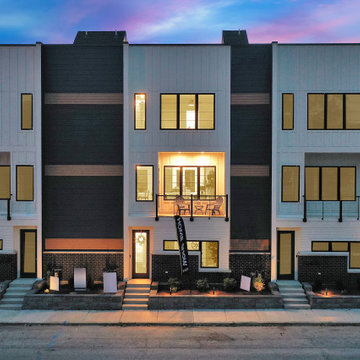
Vierstöckiges Modernes Reihenhaus mit Faserzement-Fassade, blauer Fassadenfarbe, Flachdach und Wandpaneelen in Indianapolis
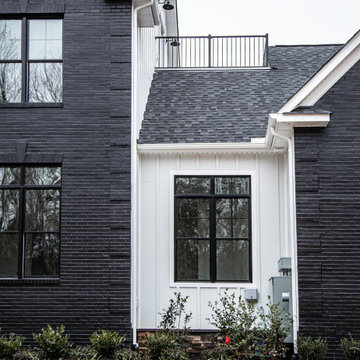
The exteriors of a new modern farmhouse home construction in Manakin-Sabot, VA.
Großes, Vierstöckiges Country Einfamilienhaus mit Mix-Fassade, bunter Fassadenfarbe, Satteldach, Misch-Dachdeckung, schwarzem Dach und Wandpaneelen in Washington, D.C.
Großes, Vierstöckiges Country Einfamilienhaus mit Mix-Fassade, bunter Fassadenfarbe, Satteldach, Misch-Dachdeckung, schwarzem Dach und Wandpaneelen in Washington, D.C.
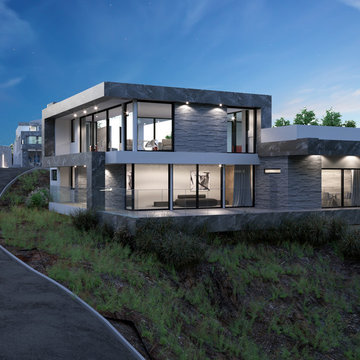
Geräumiges, Vierstöckiges Modernes Einfamilienhaus mit Steinfassade, grauer Fassadenfarbe, Flachdach, Blechdach und schwarzem Dach in Los Angeles

Vierstöckiges, Großes Modernes Haus mit bunter Fassadenfarbe, Pultdach und Verschalung in Los Angeles

The project includes 8 townhouses (that are independently owned as single family homes), developed as 4 individual buildings. Each house has 4 stories, including a large deck off a family room on the fourth floor featuring commanding views of the city and mountains beyond
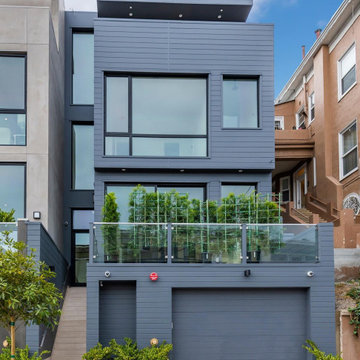
We were approached by a San Francisco firefighter to design a place for him and his girlfriend to live while also creating additional units he could sell to finance the project. He grew up in the house that was built on this site in approximately 1886. It had been remodeled repeatedly since it was first built so that there was only one window remaining that showed any sign of its Victorian heritage. The house had become so dilapidated over the years that it was a legitimate candidate for demolition. Furthermore, the house straddled two legal parcels, so there was an opportunity to build several new units in its place. At our client’s suggestion, we developed the left building as a duplex of which they could occupy the larger, upper unit and the right building as a large single-family residence. In addition to design, we handled permitting, including gathering support by reaching out to the surrounding neighbors and shepherding the project through the Planning Commission Discretionary Review process. The Planning Department insisted that we develop the two buildings so they had different characters and could not be mistaken for an apartment complex. The duplex design was inspired by Albert Frey’s Palm Springs modernism but clad in fibre cement panels and the house design was to be clad in wood. Because the site was steeply upsloping, the design required tall, thick retaining walls that we incorporated into the design creating sunken patios in the rear yards. All floors feature generous 10 foot ceilings and large windows with the upper, bedroom floors featuring 11 and 12 foot ceilings. Open plans are complemented by sleek, modern finishes throughout.
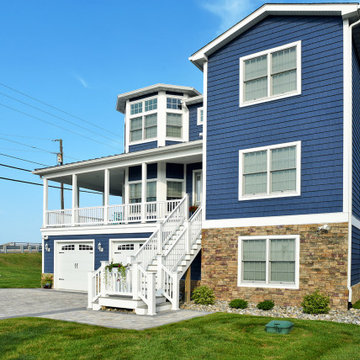
The two towers, one for guest bedrooms and one for living in provide a very different view. The one is full of windows for light and the other is kept simple.
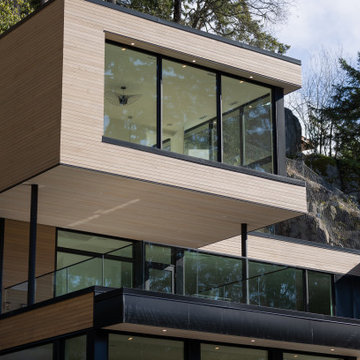
The front exterior of this modern custom home, situated on a very steep slop site in West Vancouver. You can see the home situated on top of the rock face, which was the original primary dwelling before we subdivided the lot and designed the Westport Residence.
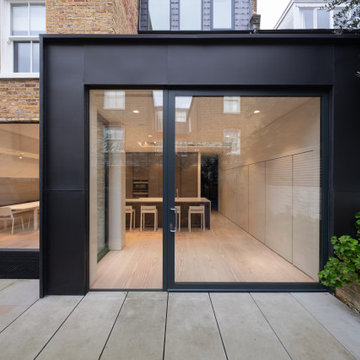
Rear extension to Victorian terrace house
Große, Vierstöckige Moderne Doppelhaushälfte mit Metallfassade, schwarzer Fassadenfarbe und Wandpaneelen in London
Große, Vierstöckige Moderne Doppelhaushälfte mit Metallfassade, schwarzer Fassadenfarbe und Wandpaneelen in London
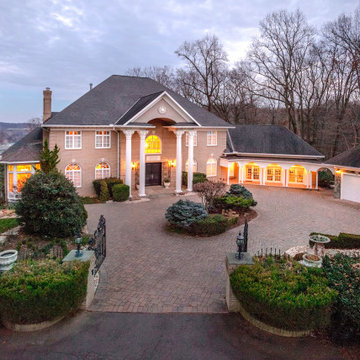
Custom-built in 1995, 4-level home with 5 bedrooms, 4.5 baths. Set HIGH above the Potomac River on 2.44 acres in McLean, VA, with approx. 152 feet of river frontage with footpath access for canoeing, kayaking, fishing, and water enjoyment.
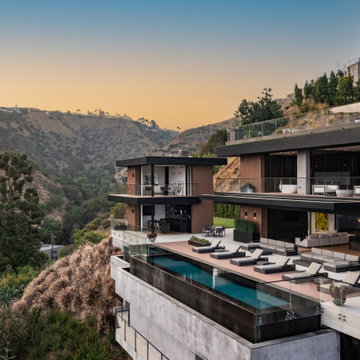
Vierstöckiges Modernes Einfamilienhaus mit bunter Fassadenfarbe in Los Angeles
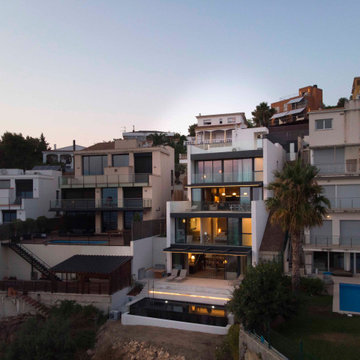
Großes, Vierstöckiges Modernes Einfamilienhaus mit Betonfassade, weißer Fassadenfarbe, Flachdach, Misch-Dachdeckung und schwarzem Dach in Barcelona
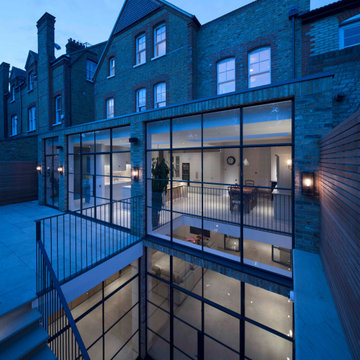
Rear garden view of ground floor / basement extension
Große, Vierstöckige Moderne Doppelhaushälfte mit Backsteinfassade, gelber Fassadenfarbe, Satteldach, Misch-Dachdeckung und grauem Dach in London
Große, Vierstöckige Moderne Doppelhaushälfte mit Backsteinfassade, gelber Fassadenfarbe, Satteldach, Misch-Dachdeckung und grauem Dach in London
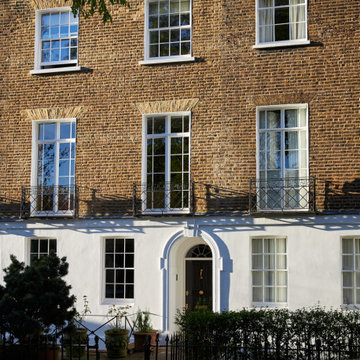
Großes, Vierstöckiges Klassisches Reihenhaus mit Backsteinfassade in London
Vierstöckige Häuser Ideen und Design
7
