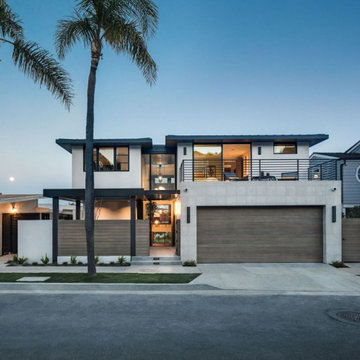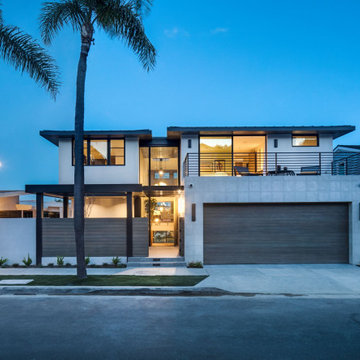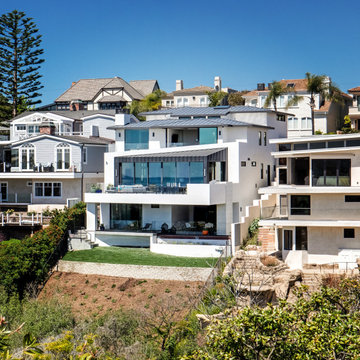Vierstöckige Mid-Century Häuser Ideen und Design
Suche verfeinern:
Budget
Sortieren nach:Heute beliebt
1 – 20 von 20 Fotos
1 von 3
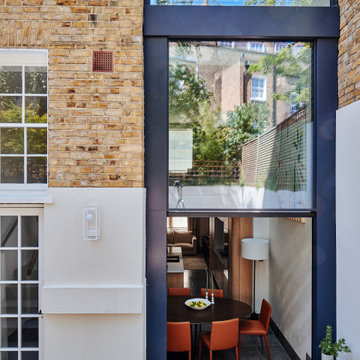
View of the double-height sash window from the courtyard.
The design also features a double-height patio door accessing the courtyard, which infills an existing sash window that we extended to the ground.

A combination of white-yellow siding made from Hardie fiber cement creates visual connections between spaces giving us a good daylighting channeling such youthful freshness and joy!
.
.
#homerenovation #whitehome #homeexterior #homebuild #exteriorrenovation #fibercement #exteriorhome #whiteexterior #exteriorsiding #fibrecement#timelesshome #renovation #build #timeless #exterior #fiber #cement #fibre #siding #hardie #homebuilder #newbuildhome #homerenovations #homebuilding #customhomebuilder #homebuilders #finehomebuilding #buildingahome #newhomebuilder
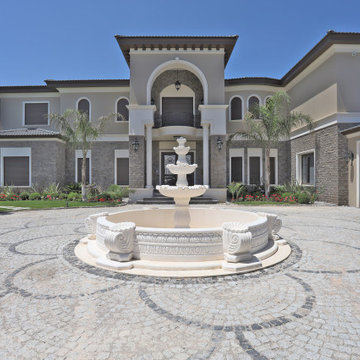
Großes, Vierstöckiges Mid-Century Haus mit Steinfassade, beiger Fassadenfarbe, weißem Dach und Verschalung in Sonstige
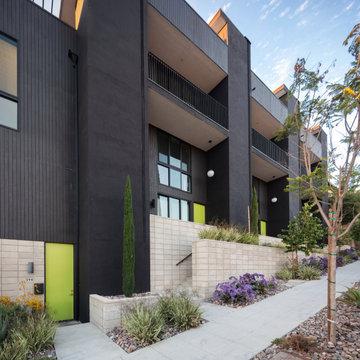
Vierstöckiges Retro Haus mit schwarzer Fassadenfarbe, Flachdach, Misch-Dachdeckung und weißem Dach in San Diego
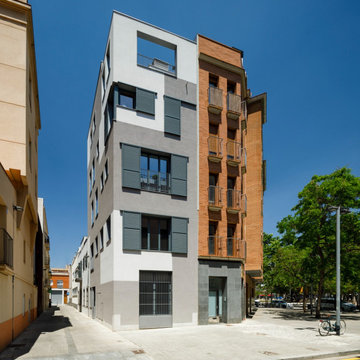
Vierstöckiges Retro Einfamilienhaus mit Mix-Fassade, grauer Fassadenfarbe, Satteldach, Ziegeldach und grauem Dach in Barcelona
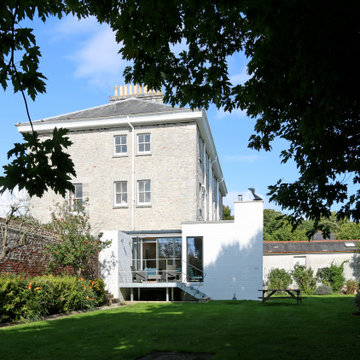
Contemporary brick and zinc clad garden room extension to a Grade II listed Georgian townhouse in the Millfields Conservation area of Plymouth.
Mittelgroße, Vierstöckige Retro Doppelhaushälfte mit Backsteinfassade und Blechdach in Devon
Mittelgroße, Vierstöckige Retro Doppelhaushälfte mit Backsteinfassade und Blechdach in Devon
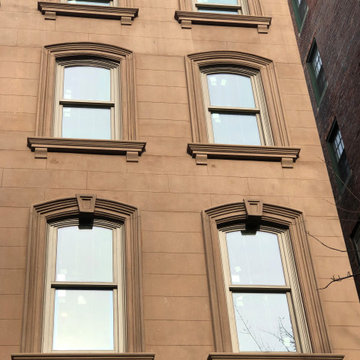
Full exterior restoration
Mittelgroßes, Vierstöckiges Mid-Century Wohnung mit Steinfassade, brauner Fassadenfarbe und Flachdach in New York
Mittelgroßes, Vierstöckiges Mid-Century Wohnung mit Steinfassade, brauner Fassadenfarbe und Flachdach in New York
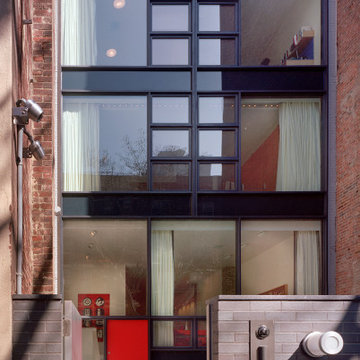
This rare 1950’s glass-fronted townhouse on Manhattan’s Upper East Side underwent a modern renovation to create plentiful space for a family. An additional floor was added to the two-story building, extending the façade vertically while respecting the vocabulary of the original structure. A large, open living area on the first floor leads through to a kitchen overlooking the rear garden. Cantilevered stairs lead to the master bedroom and two children’s rooms on the second floor and continue to a media room and offices above. A large skylight floods the atrium with daylight, illuminating the main level through translucent glass-block floors.
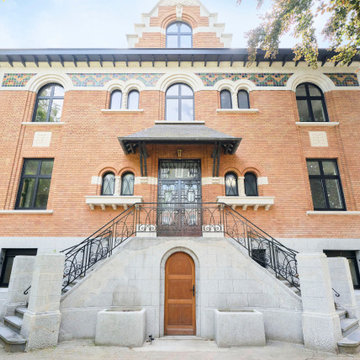
Une grande maison de maître à Lille rénovée et divisée en 6 appartements.
Großes, Vierstöckiges Retro Reihenhaus mit Backsteinfassade, bunter Fassadenfarbe, Walmdach und Ziegeldach in Lille
Großes, Vierstöckiges Retro Reihenhaus mit Backsteinfassade, bunter Fassadenfarbe, Walmdach und Ziegeldach in Lille
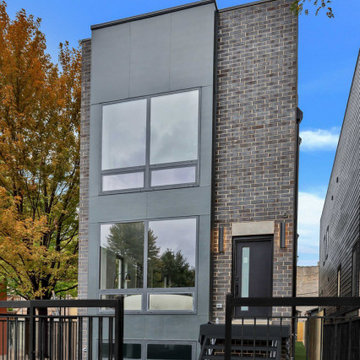
Geräumiges, Vierstöckiges Retro Einfamilienhaus mit Backsteinfassade, grauer Fassadenfarbe und Wandpaneelen in Chicago
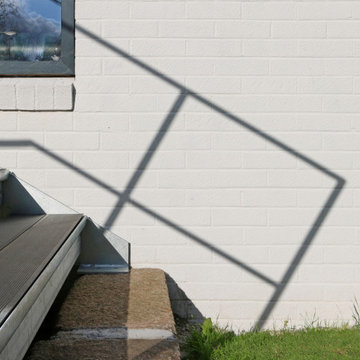
Contemporary brick and zinc clad garden room extension to a Grade II listed Georgian townhouse in the Millfields Conservation area of Plymouth.
Mittelgroße, Vierstöckige Mid-Century Doppelhaushälfte mit Backsteinfassade und Blechdach in Devon
Mittelgroße, Vierstöckige Mid-Century Doppelhaushälfte mit Backsteinfassade und Blechdach in Devon

A combination of white-yellow siding made from Hardie fiber cement creates visual connections between spaces giving us a good daylighting channeling such youthful freshness and joy!
.
.
#homerenovation #whitehome #homeexterior #homebuild #exteriorrenovation #fibercement #exteriorhome #whiteexterior #exteriorsiding #fibrecement#timelesshome #renovation #build #timeless #exterior #fiber #cement #fibre #siding #hardie #homebuilder #newbuildhome #homerenovations #homebuilding #customhomebuilder #homebuilders #finehomebuilding #buildingahome #newhomebuilder
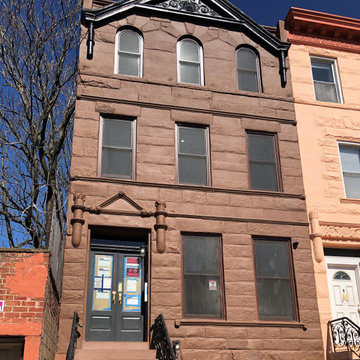
Full exterior restoration
Mittelgroßes, Vierstöckiges Mid-Century Wohnung mit Steinfassade, brauner Fassadenfarbe und Flachdach in New York
Mittelgroßes, Vierstöckiges Mid-Century Wohnung mit Steinfassade, brauner Fassadenfarbe und Flachdach in New York
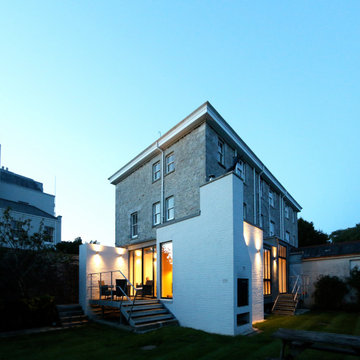
Contemporary brick and zinc clad garden room extension to a Grade II listed Georgian townhouse in the Millfields Conservation area of Plymouth.
Mittelgroße, Vierstöckige Retro Doppelhaushälfte mit Backsteinfassade und Blechdach in Devon
Mittelgroße, Vierstöckige Retro Doppelhaushälfte mit Backsteinfassade und Blechdach in Devon
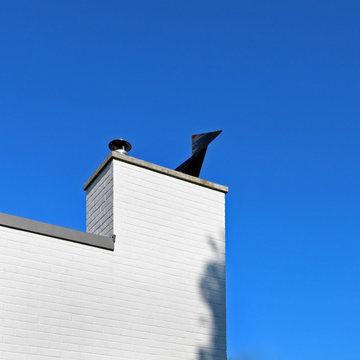
Contemporary brick and zinc clad garden room extension to a Grade II listed Georgian townhouse in the Millfields Conservation area of Plymouth.
Mittelgroße, Vierstöckige Mid-Century Doppelhaushälfte mit Backsteinfassade und Blechdach in Devon
Mittelgroße, Vierstöckige Mid-Century Doppelhaushälfte mit Backsteinfassade und Blechdach in Devon
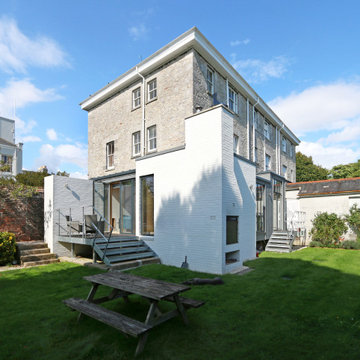
Contemporary brick and zinc clad garden room extension to a Grade II listed Georgian townhouse in the Millfields Conservation area of Plymouth.
Mittelgroße, Vierstöckige Mid-Century Doppelhaushälfte mit Backsteinfassade und Blechdach in Devon
Mittelgroße, Vierstöckige Mid-Century Doppelhaushälfte mit Backsteinfassade und Blechdach in Devon
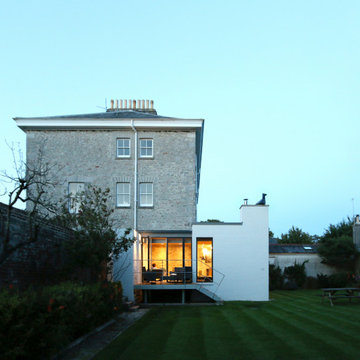
Contemporary brick and zinc clad garden room extension to a Grade II listed Georgian townhouse in the Millfields Conservation area of Plymouth.
Mittelgroße, Vierstöckige Retro Doppelhaushälfte mit Backsteinfassade und Blechdach in Devon
Mittelgroße, Vierstöckige Retro Doppelhaushälfte mit Backsteinfassade und Blechdach in Devon
Vierstöckige Mid-Century Häuser Ideen und Design
1
