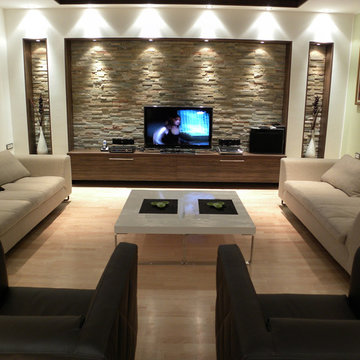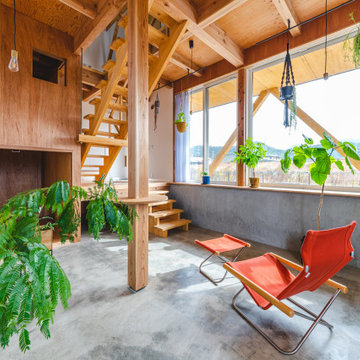Wohnzimmer mit Wandgestaltungen Ideen und Design
Suche verfeinern:
Budget
Sortieren nach:Heute beliebt
141 – 160 von 32.316 Fotos

Rustikales Wohnzimmer mit Kaminumrandung aus Stein, braunem Holzboden, Kamin und Steinwänden in Sonstige

Modernes Wohnzimmer mit Kamin, Kaminumrandung aus Stein, Keramikboden, weißem Boden und Steinwänden in San Francisco

Nestled into sloping topography, the design of this home allows privacy from the street while providing unique vistas throughout the house and to the surrounding hill country and downtown skyline. Layering rooms with each other as well as circulation galleries, insures seclusion while allowing stunning downtown views. The owners' goals of creating a home with a contemporary flow and finish while providing a warm setting for daily life was accomplished through mixing warm natural finishes such as stained wood with gray tones in concrete and local limestone. The home's program also hinged around using both passive and active green features. Sustainable elements include geothermal heating/cooling, rainwater harvesting, spray foam insulation, high efficiency glazing, recessing lower spaces into the hillside on the west side, and roof/overhang design to provide passive solar coverage of walls and windows. The resulting design is a sustainably balanced, visually pleasing home which reflects the lifestyle and needs of the clients.
Photography by Andrew Pogue
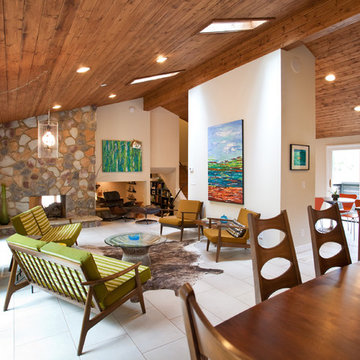
Atlanta mid-century modern home designed by Dencity LLC and built by Cablik Enterprises. Photo by AWH Photo & Design.
Mid-Century Wohnzimmer mit Kaminumrandung aus Stein und Steinwänden in Atlanta
Mid-Century Wohnzimmer mit Kaminumrandung aus Stein und Steinwänden in Atlanta
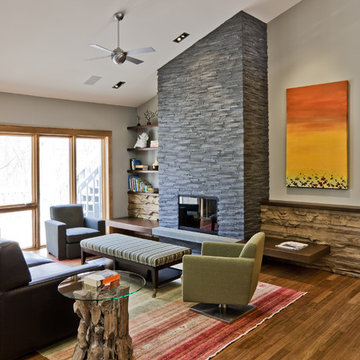
Paul Crosby Architectural Photography
Modernes Wohnzimmer mit Kaminumrandung aus Stein und Steinwänden in Minneapolis
Modernes Wohnzimmer mit Kaminumrandung aus Stein und Steinwänden in Minneapolis
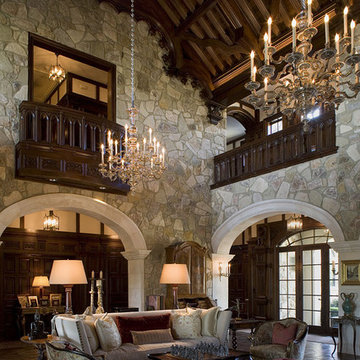
Geräumiges, Repräsentatives, Fernseherloses Klassisches Wohnzimmer mit dunklem Holzboden und Steinwänden in Austin

Großes, Offenes Nordisches Musikzimmer mit grauer Wandfarbe, Bambusparkett, Hängekamin, Kaminumrandung aus Metall, TV-Wand, braunem Boden, Tapetendecke und Tapetenwänden in Düsseldorf

Karina Kleeberg
Mittelgroßes, Repräsentatives, Offenes Modernes Wohnzimmer mit weißer Wandfarbe, hellem Holzboden, Gaskamin, Kaminumrandung aus Stein, Multimediawand und Steinwänden in Miami
Mittelgroßes, Repräsentatives, Offenes Modernes Wohnzimmer mit weißer Wandfarbe, hellem Holzboden, Gaskamin, Kaminumrandung aus Stein, Multimediawand und Steinwänden in Miami

Modernes Wohnzimmer mit grauer Wandfarbe, TV-Wand, grauem Boden und Steinwänden in Berkshire

Living room and dining area featuring exposed wood beams, black and gold chandelier, shiplap walls, rattan coffee table, black table lamps, hardwood flooring, and large black windows.

Mittelgroßes, Offenes Modernes Musikzimmer ohne Kamin mit grauer Wandfarbe, dunklem Holzboden, TV-Wand, grauem Boden, Tapetendecke und Tapetenwänden in Tokio

Großes, Offenes Country Wohnzimmer mit Hausbar, weißer Wandfarbe, braunem Holzboden, Kamin, Kaminumrandung aus Backstein, TV-Wand, freigelegten Dachbalken und Holzdielenwänden in Sonstige
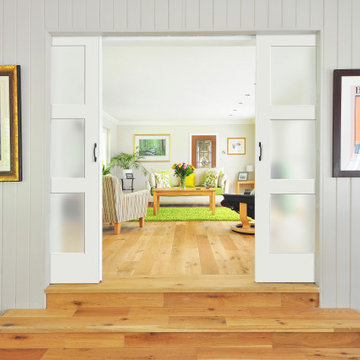
This Modern Cottage design is a wonderful style for any home. It's the perfect family home, Airbnb home, and guest home. This style has so many possibilities.
Exterior Door: BFT-122-64-x-80
Interior Doors: PSWLD3
Base: 328MUL-5
Shiplap: 2010LDF
For more styles and options check us out at ELandELWoodProducts.com

Stilmix Wohnzimmer mit weißer Wandfarbe, braunem Holzboden, Kamin, braunem Boden und Ziegelwänden in Sonstige

Custom dark blue wall paneling accentuated with sconces flanking TV and a warm natural wood credenza.
Kleines Maritimes Wohnzimmer mit blauer Wandfarbe, braunem Holzboden, TV-Wand, braunem Boden und Wandpaneelen in Orange County
Kleines Maritimes Wohnzimmer mit blauer Wandfarbe, braunem Holzboden, TV-Wand, braunem Boden und Wandpaneelen in Orange County

Offenes Landhausstil Wohnzimmer mit freigelegten Dachbalken, gewölbter Decke, Holzdecke und Holzwänden in San Francisco

Vista del soggiorno verso l'ingresso dell'appartamento con il volume del soppalco in primo piano. La struttura è stata realizzata in ferro e vetro, e rivestita nella parte sottostante da cartongesso. Molto suggestiva la passerella in vetro creata per sottolineare l'altezza dell'ambiente.
Foto di Simone Marulli
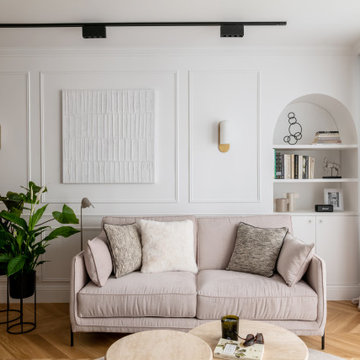
Au sortir de la pandémie, de nombreuses surfaces commerciales se sont retrouvées désaffectées de leurs fonctions et occupants.
C’est ainsi que ce local à usage de bureaux fut acquis par les propriétaires dans le but de le convertir en appartement destiné à la location hôtelière.
Deux mots d’ordre pour cette transformation complète : élégance et raffinement, le tout en intégrant deux chambres et deux salles d’eau dans cet espace de forme carrée, dont seul un mur comportait des fenêtres.
Le travail du plan et de l’optimisation spatiale furent cruciaux dans cette rénovation, où les courbes ont naturellement pris place dans la forme des espaces et des agencements afin de fluidifier les circulations.
Moulures, parquet en Point de Hongrie et pierres naturelles se sont associées à la menuiserie et tapisserie sur mesure afin de créer un écrin fonctionnel et sophistiqué, où les lignes tantôt convexes, tantôt concaves, distribuent un appartement de trois pièces haut de gamme.
Wohnzimmer mit Wandgestaltungen Ideen und Design
8
