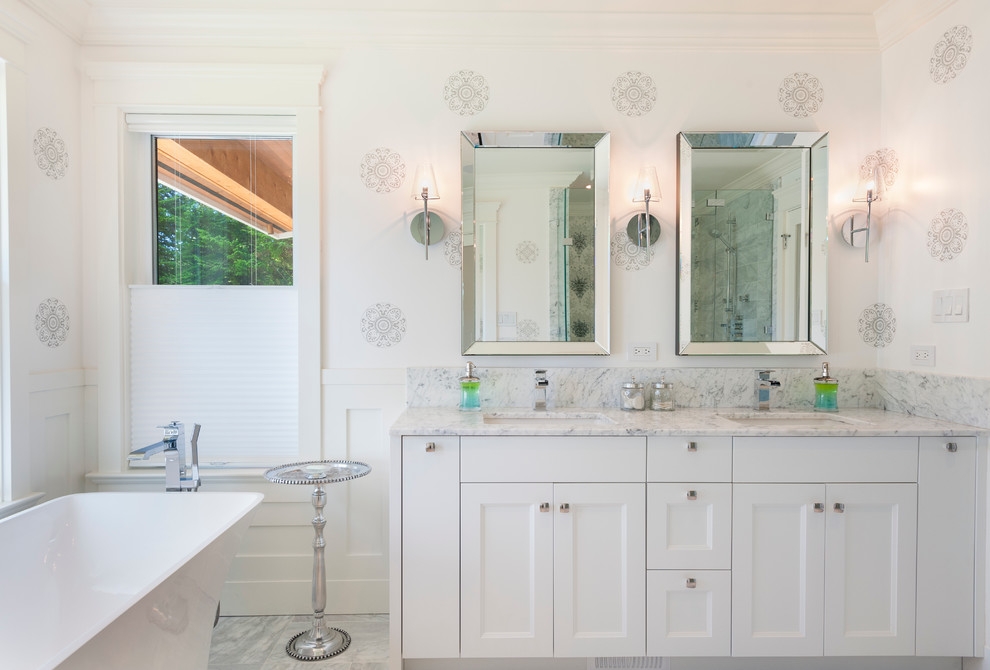
Weaverbird
This whole home renovation in Maple Ridge, BC turned this already large rancher into a sprawling new home for this family of 5. Additions to this home totalled over 1,500 square feet on all sides of the home. One wing of the rancher houses rooms for the home-owners 3 sons and the other side is the parents retreat. A gourmet kitchen with and island 15 1/2 feet in length are the centre of this home. A beautiful family room and dining room are just off the kitchen, all featuring circular coffered ceilings. The home also has a gym, massive laundry/mud room, home theatre, custom wine room, and kids playroom. A large covered patio was added outside the large sliding doors which opens to have a 10' opening perfect for entertaining family and friends.
Paul Grdina Photography
Video of this project:
https://www.youtube.com/watch?v=MZnYVMkXsoo&feature=youtu.be

Configuration