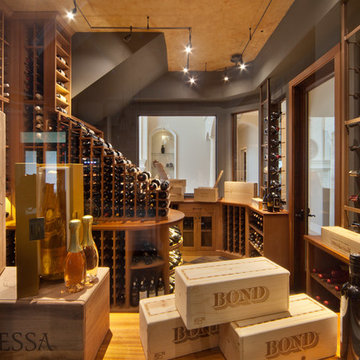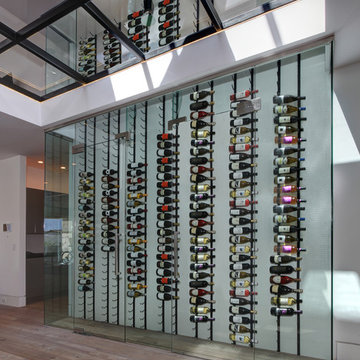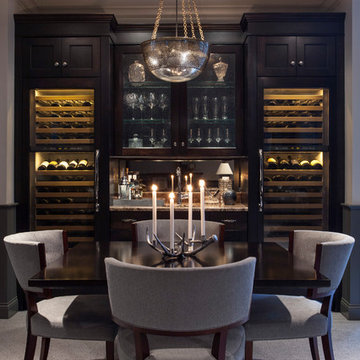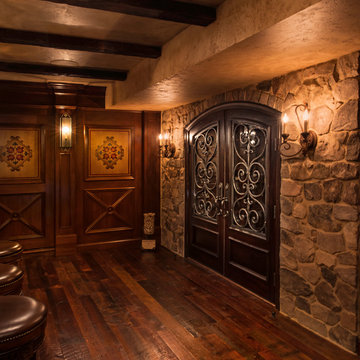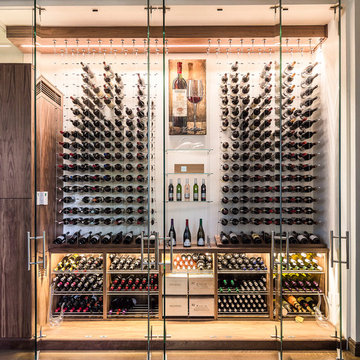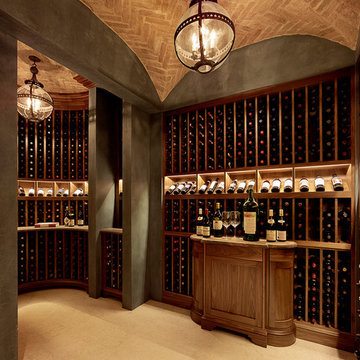Weinkeller Ideen und Design
Suche verfeinern:
Budget
Sortieren nach:Heute beliebt
101 – 120 von 70.809 Fotos
1 von 5
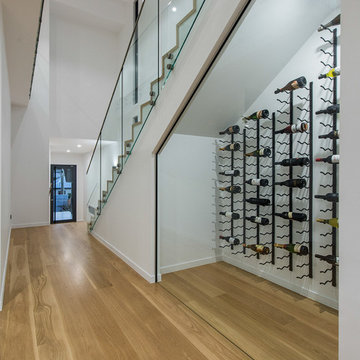
Under stairs wine storage room with glass font
Moderner Weinkeller mit hellem Holzboden, Kammern und gelbem Boden in Brisbane
Moderner Weinkeller mit hellem Holzboden, Kammern und gelbem Boden in Brisbane
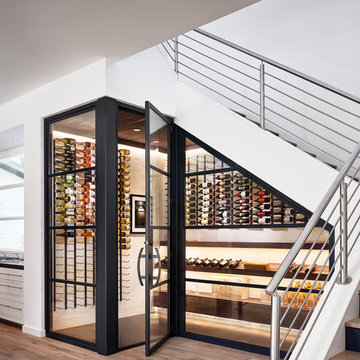
Casey Dunn, Photographer
Moderner Weinkeller mit waagerechter Lagerung und beigem Boden in Austin
Moderner Weinkeller mit waagerechter Lagerung und beigem Boden in Austin
Finden Sie den richtigen Experten für Ihr Projekt
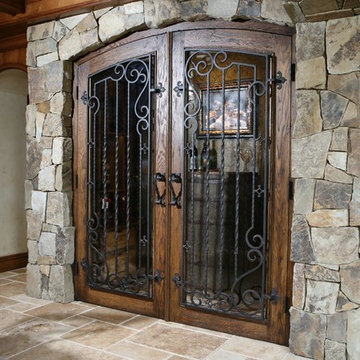
Großer Mediterraner Weinkeller mit Travertin und diagonaler Lagerung in Orange County
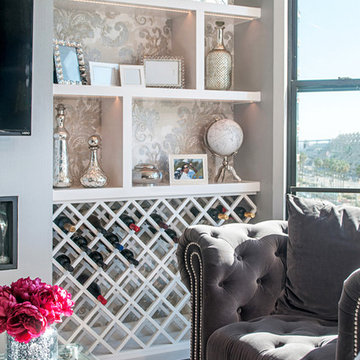
Metro style condo with a transitional feel. Classic feel with touches of sophistication. Electric Fireplace in wall with two walls having special wallpaper to add some texture to the room. Large plank hardwood was added.
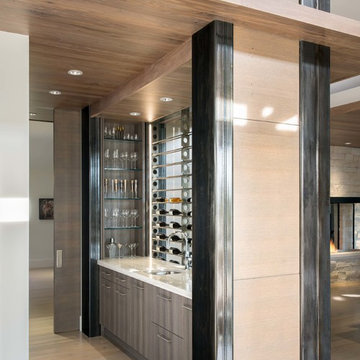
Interior Design: Beth Armijo, Armijo Design Group (armijodesigngroup.com) Kitchen Design: Terri Rose, Exquisite Kitchen Design (myekdesign.com) Contractor: Steven Hillson, Boa Construction (boaaaa.com) Photography: David Lauer (davidlauerphotography.com)
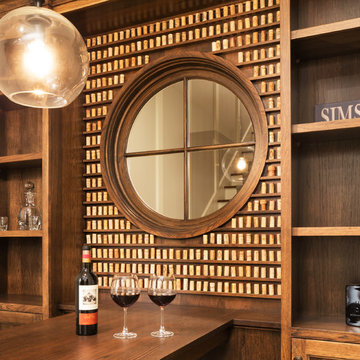
Builder: John Kraemer & Sons | Architect: Swan Architecture | Interiors: Katie Redpath Constable | Landscaping: Bechler Landscapes | Photography: Landmark Photography
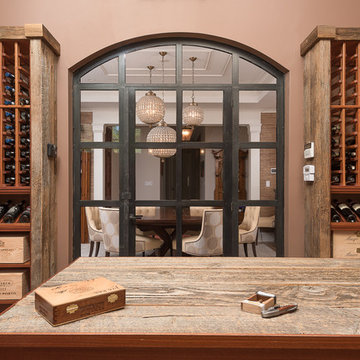
Karol Steczowski - Axim Design
Klassischer Weinkeller mit Kammern in Bridgeport
Klassischer Weinkeller mit Kammern in Bridgeport
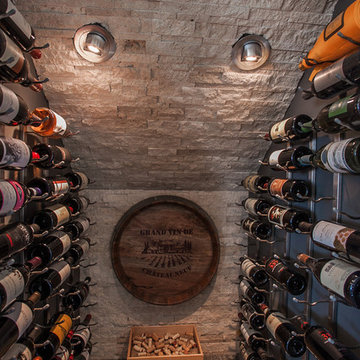
Moderner Weinkeller mit dunklem Holzboden, Kammern und grauem Boden in Orange County
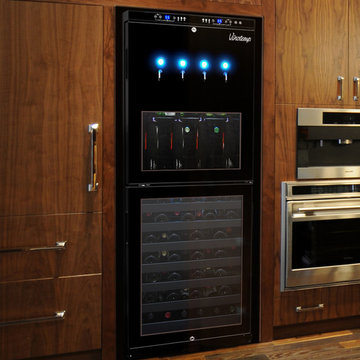
Photo by Vinotemp
Vinotemp’s Dual-Zone Wine Dispenser and Cooler combines the convenience of a wine dispenser with the storing capacity of a wine cooler.
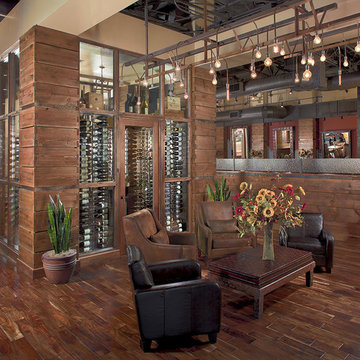
Innovative Wine Cellar Designs is the nation’s leading custom wine cellar design, build, installation and refrigeration firm.
As a wine cellar design build company, we believe in the fundamental principles of architecture, design, and functionality while also recognizing the value of the visual impact and financial investment of a quality wine cellar. By combining our experience and skill with our attention to detail and complete project management, the end result will be a state of the art, custom masterpiece. Our design consultants and sales staff are well versed in every feature that your custom wine cellar will require.
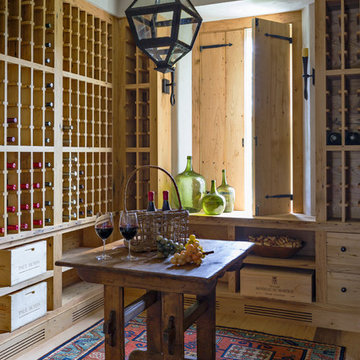
The custom designed wine room is constructed of antique chestnut.
Robert Benson Photography
Mittelgroßer Country Weinkeller mit hellem Holzboden und Kammern in New York
Mittelgroßer Country Weinkeller mit hellem Holzboden und Kammern in New York
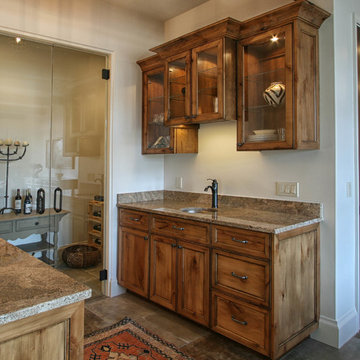
Wet bar & wine storage area
Photo Credits: WW Photography
Kleiner Klassischer Weinkeller in Charlotte
Kleiner Klassischer Weinkeller in Charlotte
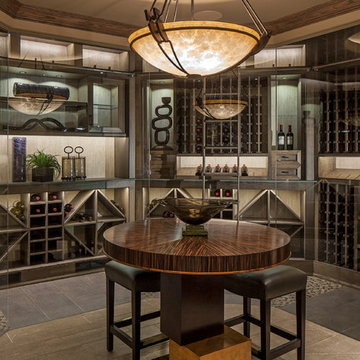
Design inspiration for this wine cellar came from a statement made by the homeowner, “I don’t like sitting in a cold room drinking wine.” by designing a room within a room, we were able to contain the temperature controlled wine space using floor to ceiling glass panels while still allowing full view for the beautiful custom built white oak cabinetry from the tasting area. LED accent light and decorative stone tile is stylishly integrated within the cabinetry resulting in a truly unique wine cellar.
· Wine Cellar designed and construction by McNeil Company Builders.
· Interior Finishes and Furniture by interiors Joan and Associates
· Cabinetry by Eurowood Custom Cabinets
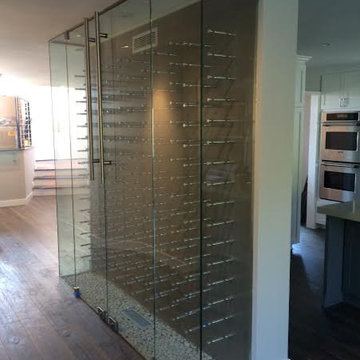
Mittelgroßer Moderner Weinkeller mit dunklem Holzboden und waagerechter Lagerung in Los Angeles
Weinkeller Ideen und Design
6
