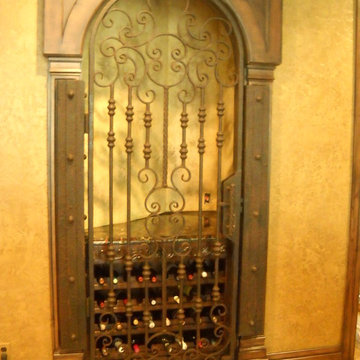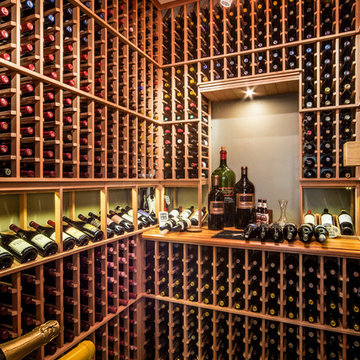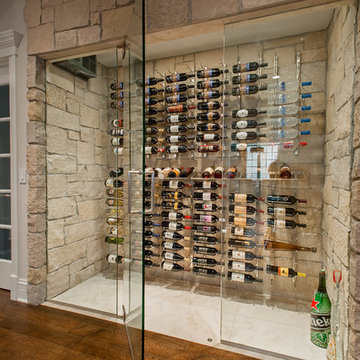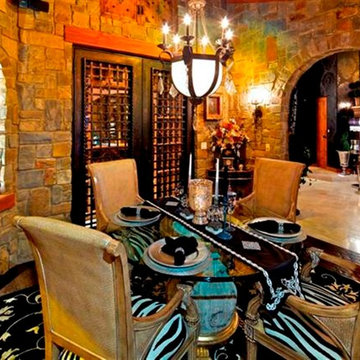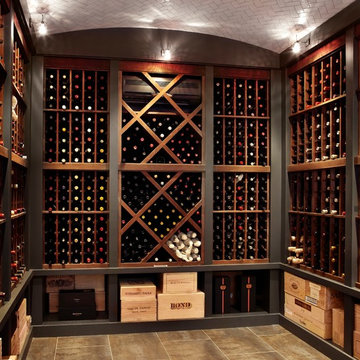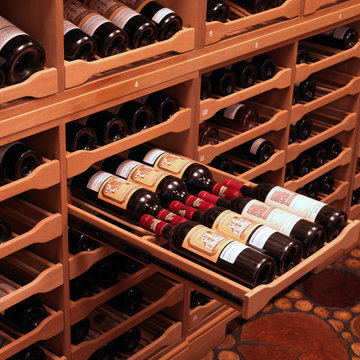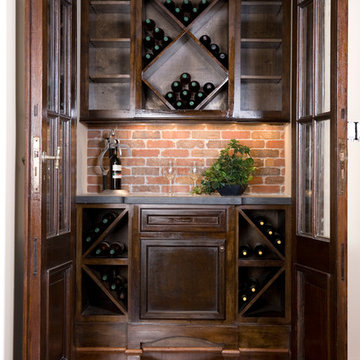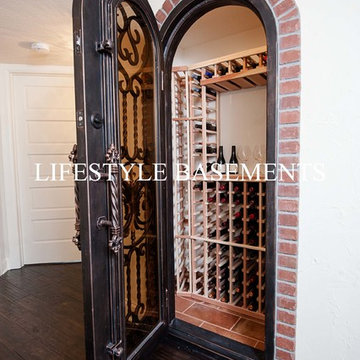Weinkeller Ideen und Design
Suche verfeinern:
Budget
Sortieren nach:Heute beliebt
101 – 120 von 70.799 Fotos
1 von 5
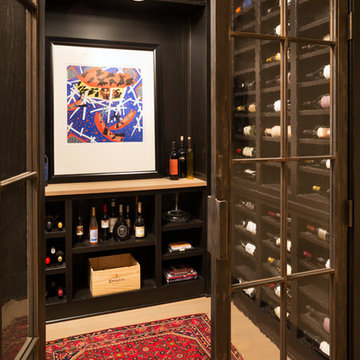
Builder & Interior Selections: Kyle Hunt & Partners, Architect: Sharratt Design Company, Landscape Design: Yardscapes, Photography by James Kruger, LandMark Photography
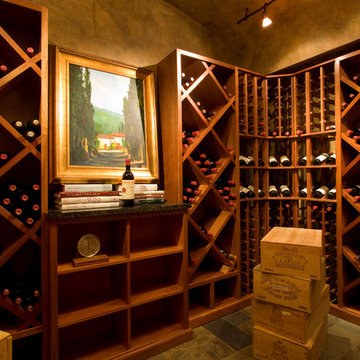
J. Weiland
Großer Klassischer Weinkeller mit Schieferboden und diagonaler Lagerung in Sonstige
Großer Klassischer Weinkeller mit Schieferboden und diagonaler Lagerung in Sonstige
Finden Sie den richtigen Experten für Ihr Projekt
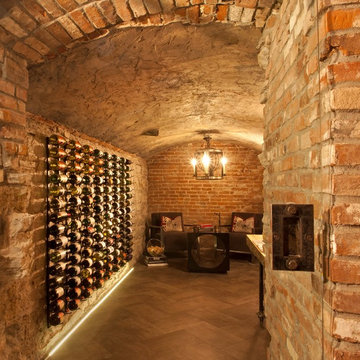
A Surprise. A Secrete. A Speakeasy. This was an inspiration for a dramatic transformation of an old cistern into a space for displaying and sharing the homeowner's wine collection. The idea was to stay away from a typical wine cellar look but rather create an unexpected contrast of modern and rustic.
Photography: Jon Huelskamp
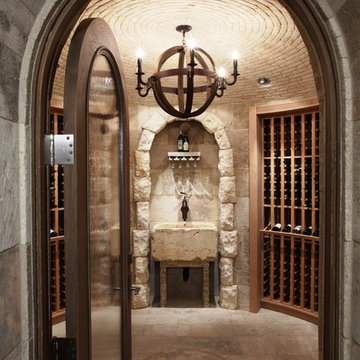
Basement Wine Room -
General Contractor: McLane Builders Inc
Mediterraner Weinkeller in Orange County
Mediterraner Weinkeller in Orange County
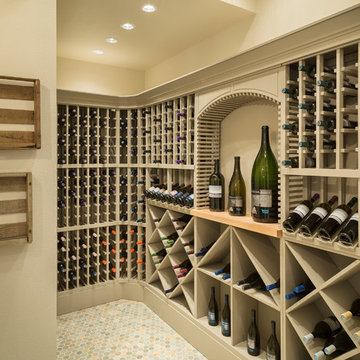
View the house plans at:
http://houseplans.co/house-plans/2472
Photos by Bob Greenspan
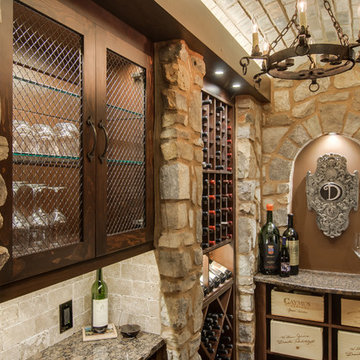
Our custom made wine cabinet doors will often have a wire mesh face. This allows for proper air circulation when you are storing wine in the provided cabinet space.
Remember this is a fully insulated and refrigerated custom wine cellar, interior temp setting is maintained between 55 and 58 degrees with about 70 percent regulated humidity.
All photo's are copyrights of GERMANO WINE CELLARS 2013 -Garett Buell / Showcase photographers
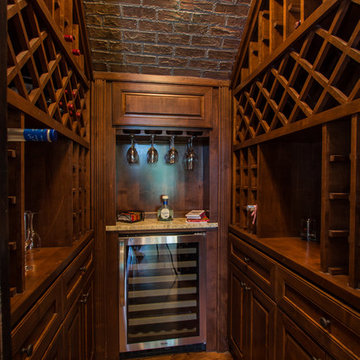
Ana Carolina Roberto
Klassischer Weinkeller mit dunklem Holzboden und Kammern in Austin
Klassischer Weinkeller mit dunklem Holzboden und Kammern in Austin
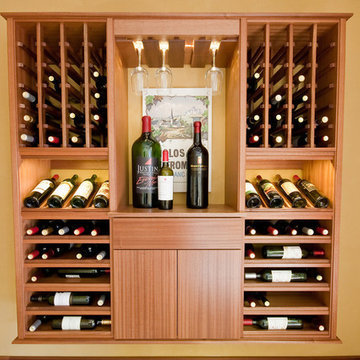
Kessick Wine Cellars ‘Select Series’ wine racking is a fully assembled, wall mounted wine storage and wine display racking system. Photo by Luke Lyons
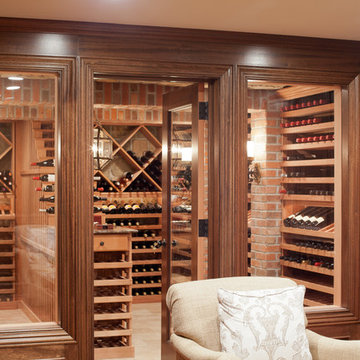
Standing in front of the glass wall separating the tasting room from the temperature controlled wine cellar.
Großer Klassischer Weinkeller mit braunem Holzboden und waagerechter Lagerung in New York
Großer Klassischer Weinkeller mit braunem Holzboden und waagerechter Lagerung in New York
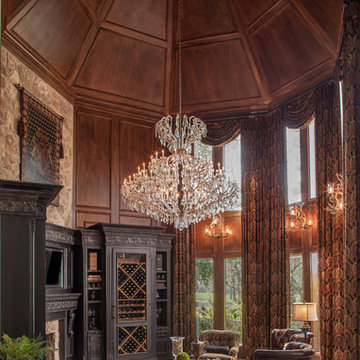
First & second floor windows to the right of the fireplace were blacked out on the inside to create a space for the new wine cabinets. Room definition was created by adding 14" drop beam to the ceiling and trimmed to match the homes current trim throughout the house. False beams were added to the ceiling along with recessed rope lighting. The original lighting was rearranged and the custom chilled wine cabinets and fireplace mantel were installed. It all came together to create a grand yet intimate room. For more information about this project please visit: www.gryphonbuilders.com. Or contact Allen Griffin, President of Gryphon Builders, at 713-939-8005 or email him at allen@gryphonbuilders.com
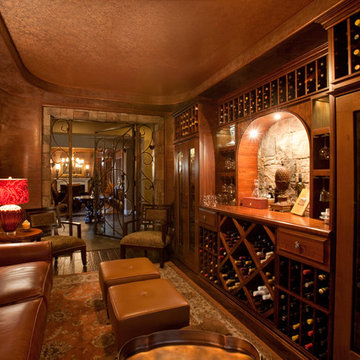
We converted a seldom used dining room into an intimate wine room using warm wood tones, rich caramel leather sofa and silk drapery. With the stone accents, hand-scraped wood flooring and venetian plaster on the walls and ceiling, this room has the ultimate in finishes. The client now uses this room much more frequently as a secondary living room.
Photography by Nils Becker
Weinkeller Ideen und Design
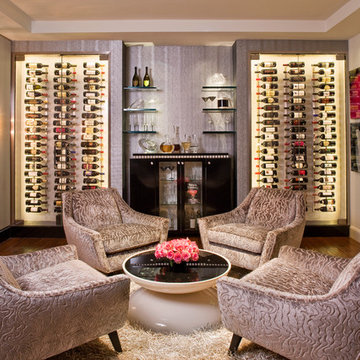
Interiors by SFA Design
Photography by Meghan Bierle-O'Brien
Großer Moderner Weinkeller mit dunklem Holzboden, Kammern und braunem Boden in Los Angeles
Großer Moderner Weinkeller mit dunklem Holzboden, Kammern und braunem Boden in Los Angeles
6
